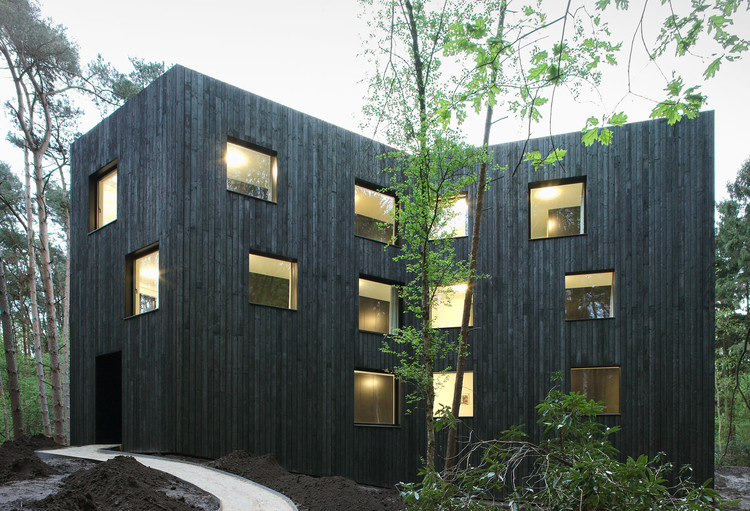
-
Architects: adn Architectures
- Area: 96 m²
- Year: 2013




This week the shortlist for this year's Young Architect of the Year Award (YAYA) was announced. The YAYA, organized by BD and now in its 15th year, has become a high-profile springboard for many practices led by architects under 40.
For the first time, this year the award is open to architects from outside the UK, allowing any practice based in the EU a chance to apply. The shortlist reflects this new opportunity, featuring practices from Belgium and Spain among the list of five.
The 2013 YAYA Shortlist includes:



.jpg?1370226233)
.jpg?1362687201)
As you might have heard, ArchDaily is celebrating our 5th birthday today! We decided it was time to get a bit nostalgic and look back at the projects of yesteryear, the ones that struck a chord with you, our ArchDaily readers, and helped us get to where we are today.
So, with no further ado, the 20 most visited projects in ArchDaily history! Beginning with....
See our 20 most popular projects of all time, after the break...

