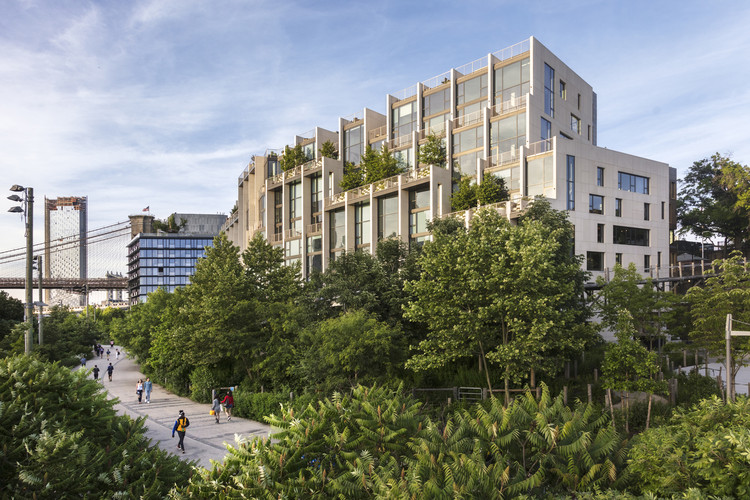
-
Architects: Archi-Tectonics
- Area: 4500 ft²
- Year: 2019
-
Professionals: Cantor & Seinuk, 2LS Consulting




Centered over Central Park in Midtown Manhattan, 111 West 57th Street, the second tallest residential building in the Western Hemisphere has topped out at 1,428 feet. Designed by SHoP Architects with interior architecture by Studio Sofield, the tower is considered the most slender skyscraper in the world.


Founded in 1986 in Mexico City, Enrique Norten's practice TEN Arquitectos is not known for a signature style, preferring to make each project a modernist-infused response to its own specific conditions. Nonetheless, they have become one of the most widely-recognized architectural practices emerging from Mexico, with projects throughout North America. In the latest interview in his "City of Ideas" column, Vladimir Belogolovsky speaks with Norten in New York to find out how the architect's past has influenced his current design work, and to discuss the future trajectory of architecture.


