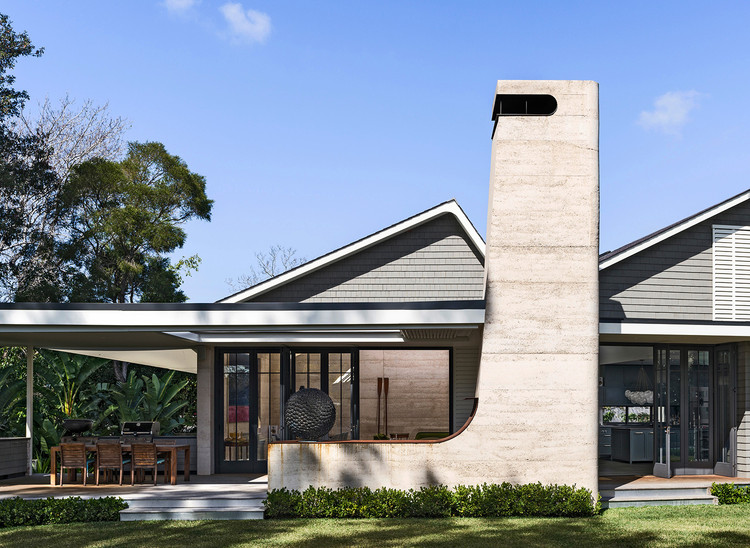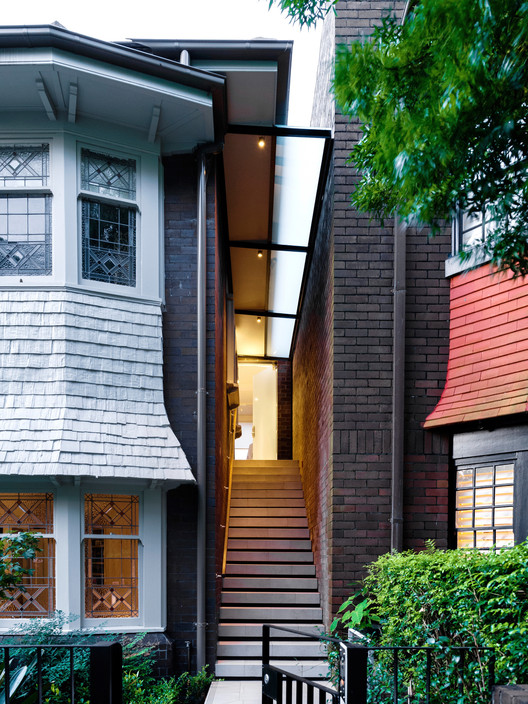
-
Architects: Luigi Rosselli
- Area: 230 m²
-
Professionals: Floyd Energy, Jaxon Construction, Pritchard Francis



While technology and construction have progressed rapidly in recent years, allowing structures to be built taller and faster than ever, remnants of colossal ancient monuments remind us that construction techniques from as long as hundreds of years ago had enormous merit as well. In fact, many of the innovations of antiquity serve as foundations of modern construction, with the Roman invention of concrete serving as a cogent example. Other essential ancient construction techniques, such as the arch and the dome, are now often considered stylistic flourishes, with designs like the Met Opera House reinterpreting classical typologies in a modern context. Yet perhaps the most relevant reinterpretations of ancient construction today are those that do so in the interest of sustainability, renouncing high-energy modern construction methods in favor of older, more natural techniques.








2016 was a defining year for ArchDaily. The change and uncertainty around the globe which emerged during the past year allowed us to double down on our mission to provide information, knowledge, and tools to architects, leveling the access to architectural knowledge and enabling a more diverse, equitable profession. As part of this, we now have a renewed focus on data-driven decisions and crowdsourcing architecture's understanding of its own work. The flagship of this crowdsourcing effort has always been our annual Building of the Year awards.
Now, for the 8th consecutive year, we are tasking our readers with the responsibility of recognizing and rewarding the projects that are making an impact in the profession, with ArchDaily's 2017 Building of the Year Awards. By voting, you are part of an unbiased, distributed network of jurors and peers that has elevated the most relevant projects over the past seven years. Over the next two weeks, your collective intelligence will filter over 3,000 projects down to just 16 stand-outs—the best in each category on ArchDaily.
This is your chance to reward the architecture you love by nominating your favorite for the 2017 Building of the Year Awards!
Full rules after the break.



This article is part of our new "Material Focus" series, which asks architects to elaborate on the thought process behind their material choices and sheds light on the steps required to get buildings actually built.
The Great Wall of WA, designed by the Australian firm Luigi Rosselli Architects, and selected as one of Archdaily’s Best Building of the Year 2016, provides a unique example of rammed earth construction. At 230 meters in length, the Great Wall of WA is the longest structure of its kind in Australia and possibly the South Hemisphere, according to its architects. Built in remote North Western Australia, the building is made from locally available materials whose thermal properties help it to endure a variable climate. We spoke with the architect Luigi Rosselli to learn more about his compelling choice of material and the determining role it played in his concept design.

Terra Award, the first international prize for contemporary earthen architectures, has released a shortlist of 40 projects competing for awards in nine categories. The finalists selected span five continents and 67 countries. Each entry was evaluated on a range of topics including: architectural quality and landscape integration, environmental approach and energy performance, creativity and innovation, technical performance, local economy and social intensity, and showcasing of skills. Project materials range from light clay to cob, poured earth, wattle and daub, compressed earth block (CEB), adobe, rammed earth, and others.

Last week, ArchDaily unveiled the 14 winners of this year’s Building of the Year award. Selected by ArchDaily readers from a pool of over 3,000 candidates, these 14 projects represent the best designs published by ArchDaily in the past year, as determined by an unbiased network of 55,000 voters who took part - each of them a judge in one of the world's most democratic architecture awards.
Representing a diverse field of architects, locations and project types, each design has a very different story about how it came into being, how its design responds to its context, how it fits into an architect's oeuvre, or what it says about the direction which architecture is traveling in. But despite the many different types of story represented, each of the stories behind the Building of the Year winners is a fascinating architectural tale. Here are those 14 stories.

If there's one word that sums up our most popular projects of 2015, it's "diversity." The list features architects ranging from old favorites such as SANAA, Diller Scofidio + Renfro and OMA down to newer names like Sculp[IT] and Tropical Space; it also includes everything from museums to multi-family housing and spa retreats to chapels - along with the usual smattering of private residences. Interestingly, this year's list also shows the symbiosis between great architecture and great photography, with no less than 4 projects also appearing in our most bookmarked images from this year's World Photo Day. But despite their diversity, there's one thing all of these 20 projects have in common: great architecture. So settle in, relax and read on - here's our 20 most popular projects of 2015.

