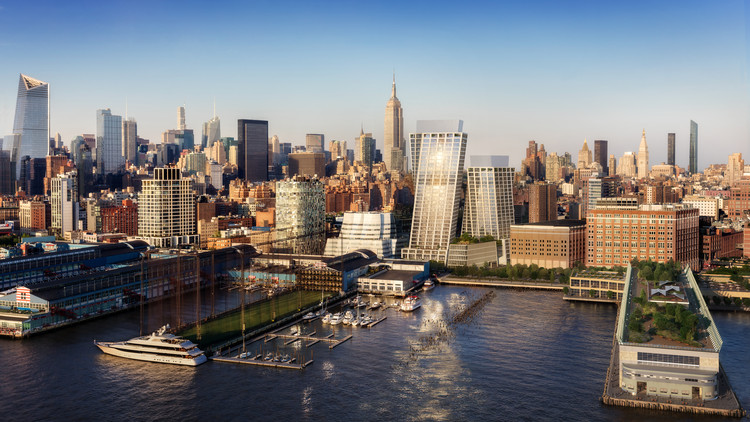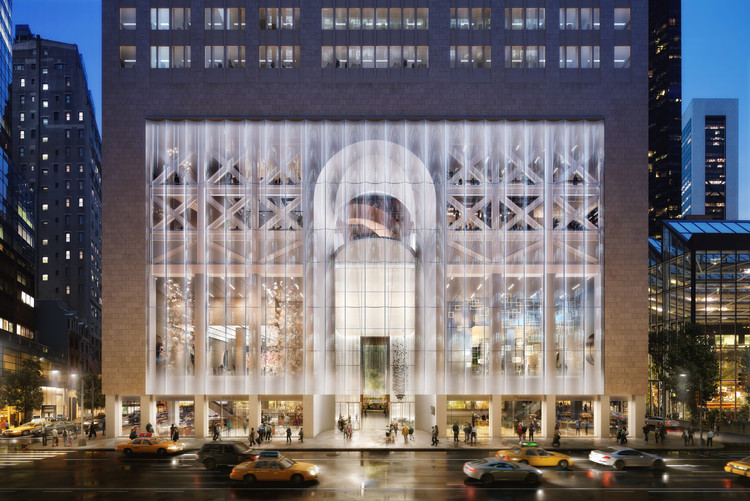
Almost a century ago, the world was introduced to a new architectural typology that changed the entire construction industry. Starting off with the Home Insurance Building in 1885, leading to the Empire State and Chrysler Buildings in Manhattan, skyscrapers became a symbol of power and financial abundance. Soon enough, they were being constructed in almost every city across the world with state-of-the-art designs that defy engineering norms. But with all the changes taking place in the architecture practice, what does the future hold for these heavily criticized yet constantly developed buildings?


_Nick_Merrick_for_Hedrich_Blessing_(10).jpg?1637696683)





























.jpg?1516086194)






