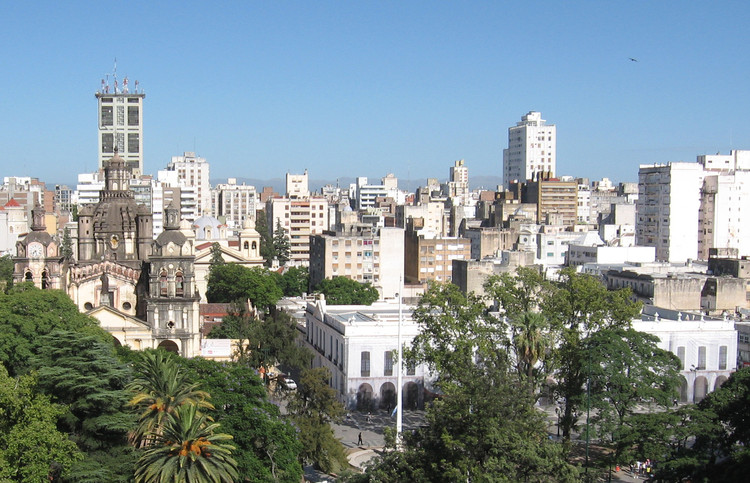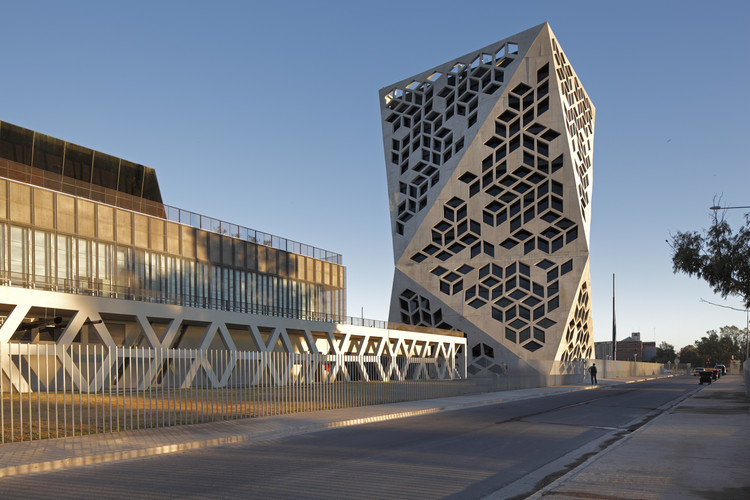![Bass Residence / [STRANG] - Exterior Photography, Houses, Garden, Facade](https://images.adsttc.com/media/images/5ecc/4304/b357/6579/0d00/07ac/newsletter/FI.jpg?1590444786)
-
Architects: [STRANG]
- Area: 8500 ft²
- Year: 2016
-
Professionals: Mauricio Del Valle Design

![Bass Residence / [STRANG] - Exterior Photography, Houses, Garden, Facade](https://images.adsttc.com/media/images/5ecc/4304/b357/6579/0d00/07ac/newsletter/FI.jpg?1590444786)

The characteristics of Corten steel has been respected by all architects, both for its strength and for its particular color. It corresponds to a type of steel manufactured with a chemical composition that provides an oxidation that protects the piece, practically without altering its mechanical characteristics. The architectural details of Corten steel present a diversity of situations and connections, not only the obvious constructive factor but it also gives an aesthetic value to any architectural project.
We have compiled this list of 6 eye-catching Corten steel construction details that stand out the most.

Located in the central region of Argentina, the historic city of Córdoba is the second most populated city in the country; which means it can be considered an important center for culture, education, and finance. Its dense historic center is characterized by the presence of brick -a product of the work of Togo Díaz- and the particular landscape that links the urban with the natural, resulting in an exclusive atmosphere that invites us to walk its streets.
The characteristic culture of Córdoba is evident in its urban public spaces, its natural streams and its pedestrian areas; where one can appreciate the heterogeneity of classical, modern and contemporary architecture. Below is a list of 15 sites that every architect should visit.


