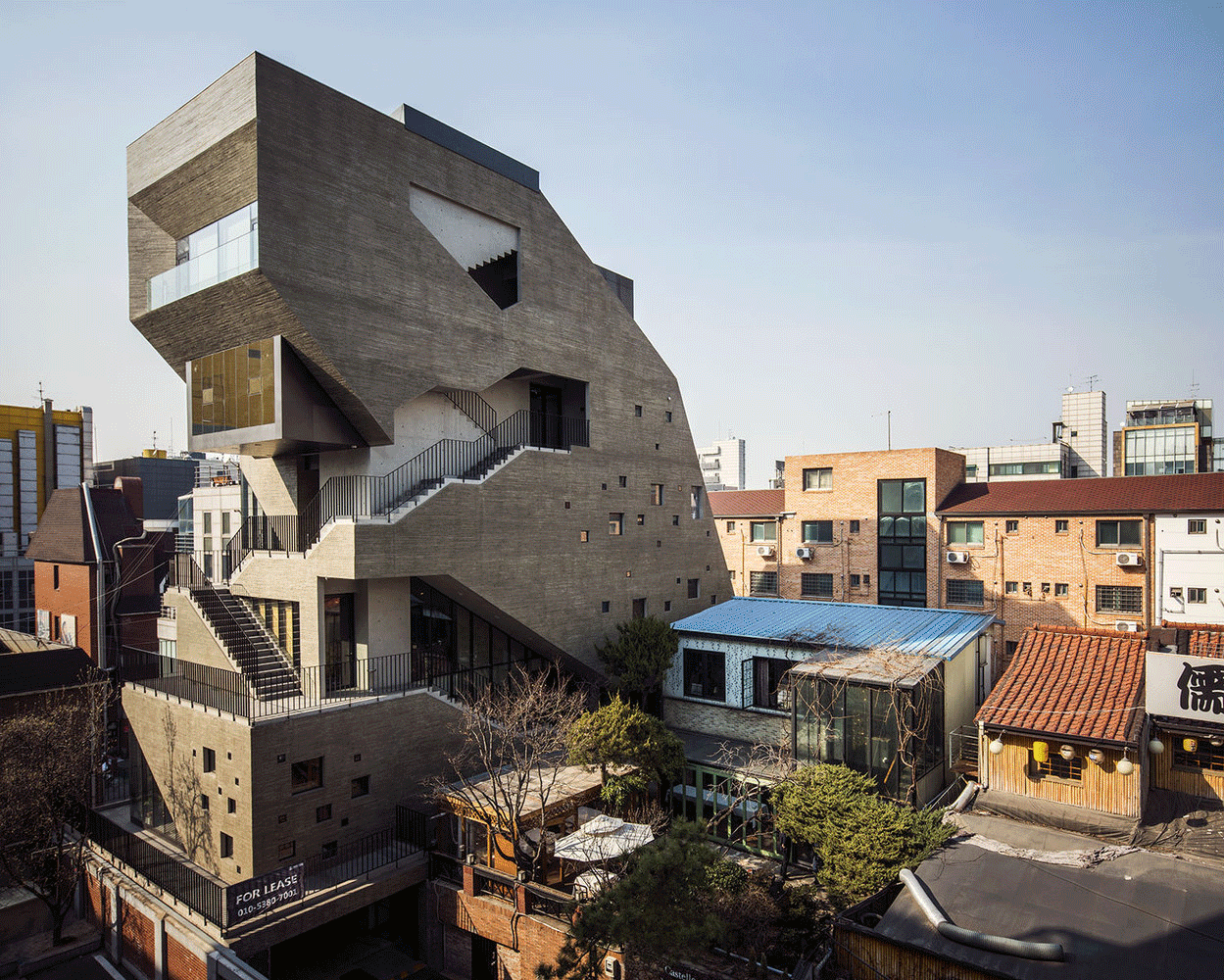
-
Architects: Kendle Design Collaborative
- Area: 6700 ft²
- Year: 2016
-
Manufacturers: Subzero/Wolf, Arcadia Custom, Fleetwood



This August 19th is World Photo Day, which celebrates photography on the anniversary of the day on which France bought the patent for the daguerreotype, one of the earliest photographic processes, and released it to the world for free in 1839. At ArchDaily, we understand the importance of photography in architecture—not only as a tool for recording designs, but also as a discipline that many of us enjoy. To celebrate the occasion, we decided to reveal the most popular images ever published on ArchDaily, as selected by you, our readers. Using data gathered from My ArchDaily, we have ranked the 100 most-saved images from our database; read on to see them.

