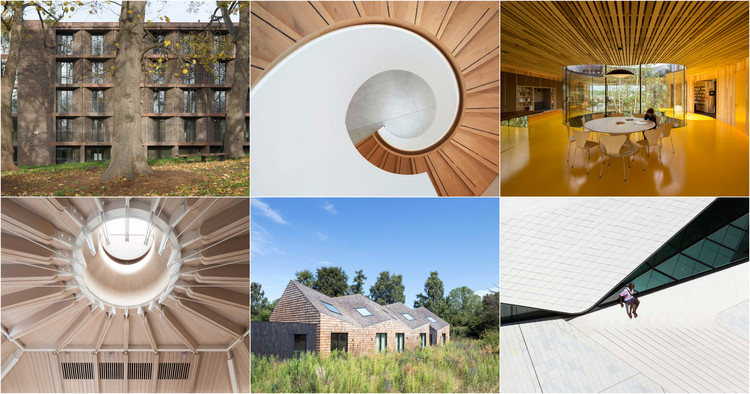
-
Architects: Turner Architects
- Year: 2019



The Architectural Review has announced that Sala Beckett by Flores & Prats is the winner of the 2019 AR New into Old awards. The project was selected by a panel of judges for its inventive re-use, and it was awarded alongside two Highly Commended and three Commended buildings for sustainable alternatives to building anew. The AR New into Old awards celebrate the creative ways buildings are adapted and remodeled to welcome new contemporary uses.




The Royal Institute of British Architects (RIBA) has announced the 49 winners of the 2018 RIBA National Awards. From skyline-altering buildings to sensitive small-scale sculptures, this year’s top projects showcase a wide-ranging selection of scales, featuring designs from Foster + Partners, Hawkins\Brown, Rogers Stirk Harbour + Partners, and Niall McLaughlin Architects.

