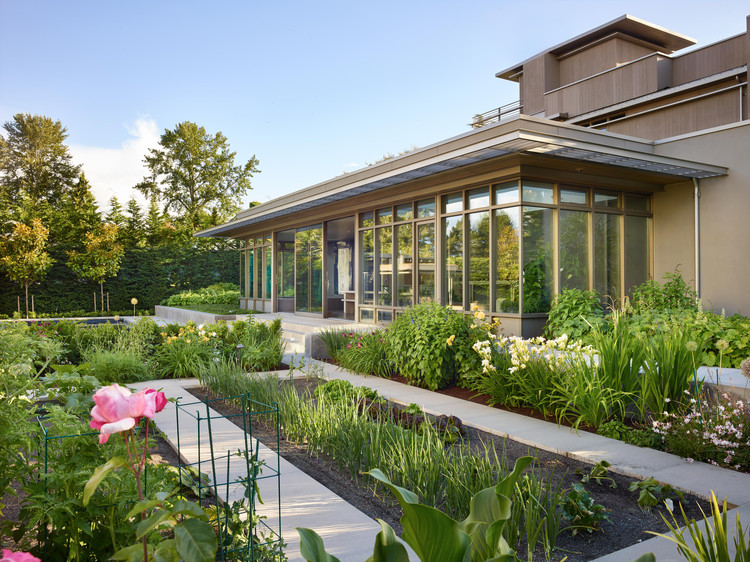
-
Architects: Olson Kundig
- Area: 15642 ft²
- Year: 2018
-
Professionals: T Engineering Group, PCS Structural, Prime Aire, Buratti & Associates, Clark & White Landscape, +3




Idaho's nickname is "The Gem State" for its abundance of natural resources and scenic areas, from steep canyons and valleys to snow-capped mountains. It's no surprise that the state's architecture draws from this context, especially for remote housing projects. Reinterpreting building methods, materials, and spatial relationships, architects have designed a series of incredible homes across Idaho that are redefining how to live in nature.


_Aaron_Leitz_07_10050_00_N20_high.jpg?1591822686)
.jpg?1589422926)


More than 5.000 architecture projects were published in ArchDaily this year. Year after year, we curate hundreds of residential projects, and as we know our readers love houses, we compiled a selection of the most visited residential projects published on the site.
Set in various locations around the world, in urban, rural, mountain and beach landscapes; a variety of structural designs, from traditional masonry to the most technological prefabricated systems; from small dwellings to large houses and materials such as concrete, wood, and bricks as the most used. We also found their design and typology solutions were very much aligned with their specific settings and all of them share a strong dialogue between the house and nature, whether it is its direct surroundings or the introduction of green into a more condensed urban setting.
This selection of 50 houses highlights the most visited examples during these twelve months and, according to our readers, were the most attractive in innovation, construction techniques, and design challenges. Check them out below:


_Matthew_Millman_03_15101_00_N240_high.jpg?1561339125)





The American Institute of Architects (AIA) has selected seven recipients of the 2016 AIA National Healthcare Design Awards, given to the year’s best projects in healthcare building design and healthcare design-oriented research. Projects were selected for displaying “conceptual strengths that solve aesthetic, civic, urban, and social concerns as well as the requisite functional and sustainability concerns of a hospital.”
The award is given in four categories: Category A: Built, Less than $25 million in construction cost; Category B: Built, More than $25 million in construction cost; Category C: Unbuilt, Must be commissioned for compensation by a client with the authority and intention to build (No projects were selected in this category this year); and Category D: Innovations in Planning and Design Research, Built and Unbuilt.
Read on for the list of winners.
