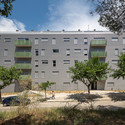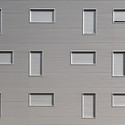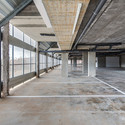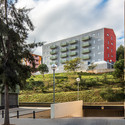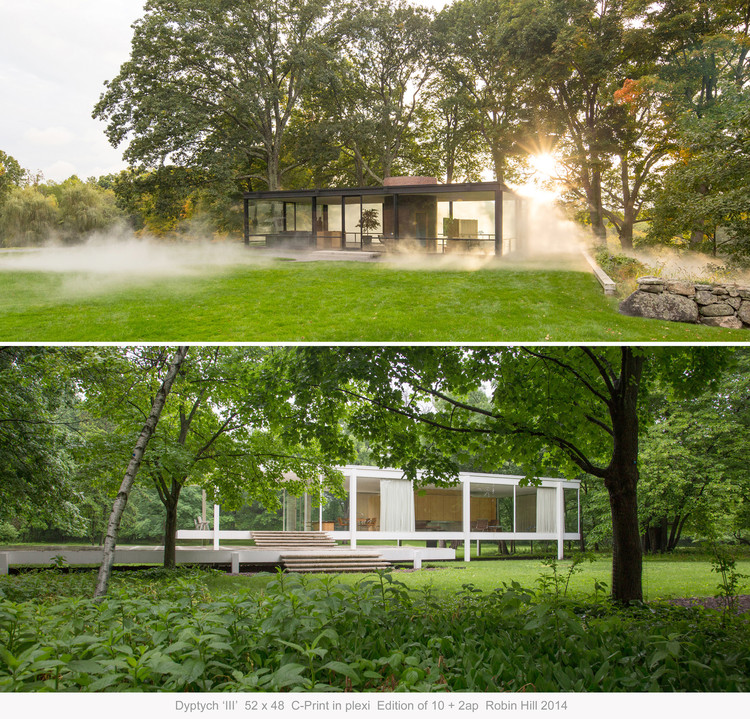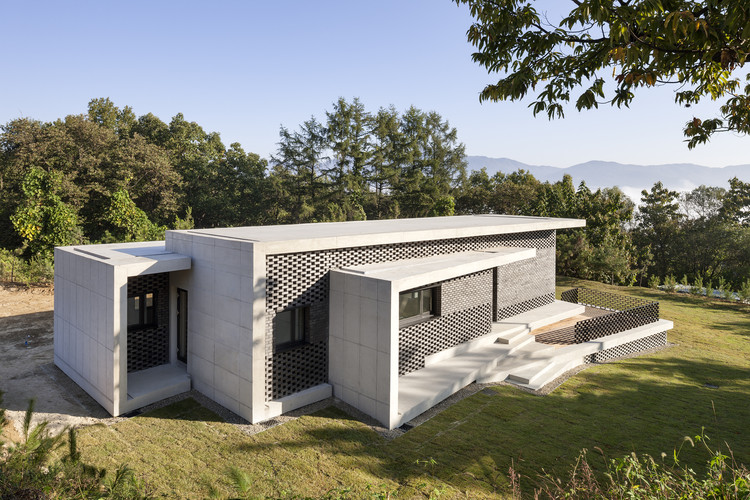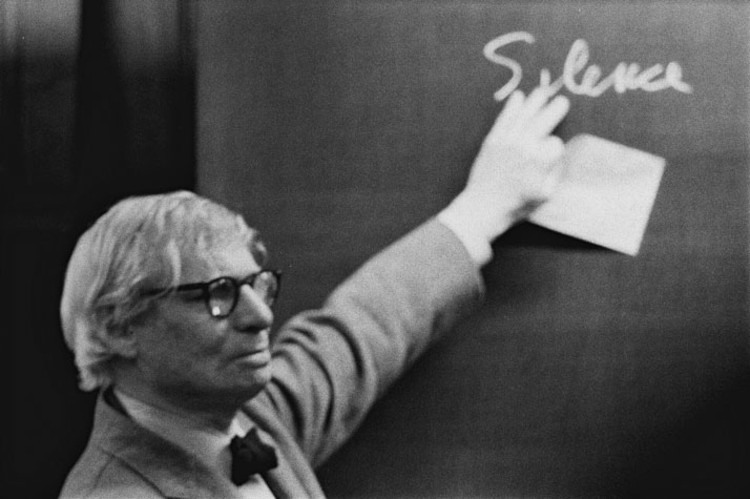
São Paulo 's famed elevated highway, the Minhocão is lauded for its dual use; during the day its serves as a highway, and at night, Sundays and holidays parts of the 2.2-mile roadway transform into a bustling public space. The Curbed reports , the densely populated space is lined with window-less towers and massive "Blind Walls," that Were once used the space for advertisement. However, since ads Were banned in 2006, artists have Begun to slowly transform these walls into beautiful art. Nitsche Architects is the latest to Intervene, exposing the inner life of one of the building's with a human-scale, monochrome wall. Read on for more images.














