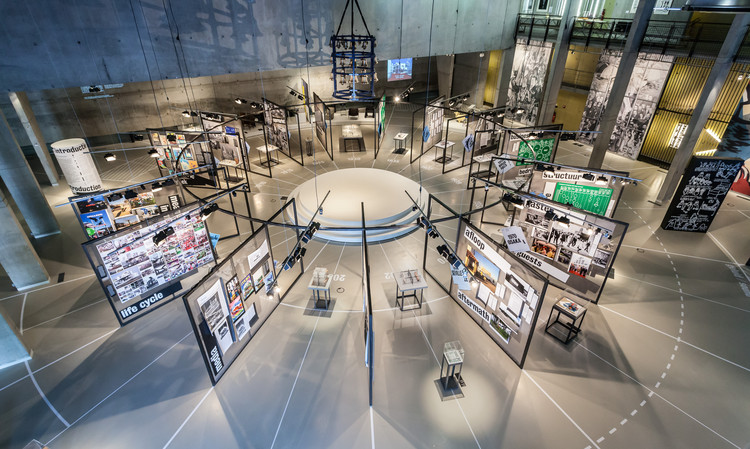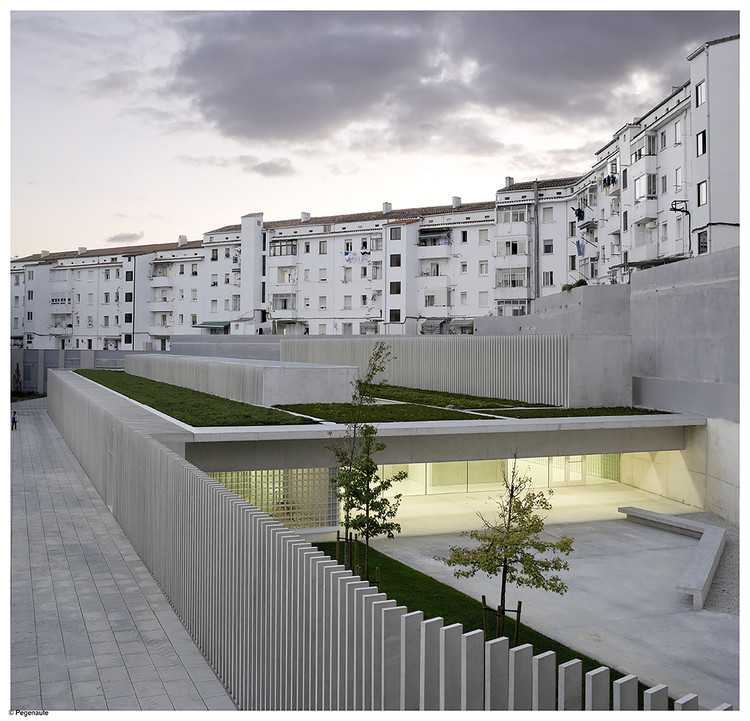
-
Architects: 5468796 Architecture
- Area: 15000 ft²
- Year: 2015


Brazilian architect Raphael França has shared with us his video featuring the Brazilian Pavilion at the Milan Expo 2015, produced in a collaboration with Japanese photographer Takeshi Miyamoto.
Internal and external images show the public interacting with the pavilion, while detail shots present the multitude of textures and materials that form the building. The juxtaposition of the moving images, along with Lívio Tragtenberg's strong soundtrack, transport the viewer to the Milan Expo and to the experience of walking on the organic surface.
The Brazilian Pavilion at the Milan Expo 2015 was designed by Studio Arthur Casas + Atelier Marko Brajovic and can be seen in more detail here.
CREDITS
Easy to overlook behind Kazuyo Sejima’s celebrated control of spatial and material effect is her emphasis on program and its role in the ratiocinated process of form-finding. In this 2002 lecture on her “Recent Work,” Sejima delves into the methodology that informs her work, beginning with two ongoing (and since-heralded) projects: the Theatre and Art Centre at Almere and the 21st Century Museum of Contemporary Art at Kanazawa.
In both of these projects, Sejima ruminates on the intrigue of the microunit, the autonomously coherent spatial cogs that accumulate to participate in the purposeful machine. First within the irregularly-intervaled grid of the Theatre (as studios and staging areas), and second within the cytoplasmic circumscription of the Kanazawa Museum (as exhibitions), individual programmatic components with discreet performative roles seem to float, untethered to each other, in voluminous seas of circulatory space. By segregating elemental blocks within these projects, Sejima exaggerates their apparent autonomies in order to paradoxically draw attention to their spatial interconnectedness.


Now at the halfway point of the six month long World Expo in Milan, in which 145 countries are participating in a concentration of national spectacle surrounding the theme of "feeding the planet," Rotterdam's Nieuwe Instituut (HNI)—the centre for architecture in the Netherlands—is exhibiting an altogether more reflective display of national civic pride.
Rotterdam, which was blitzed and decimated during the Second World War, is a place well suited to host an exhibition whose underlying theme centres on the fragile, often precarious notion of national self-image. Following the war Rotterdam was forced to rebuild itself, carving out a new place on the world stage and reestablishing its importance as an international port. Now, seventy years later, Rotterdam is a very different place. In demonstrating just how delicate the construction of a tangible national identity can be this latest exhibition at the HNI offers up a sincere speculative base for self-reflection.


A concrete tree trunk growing in the middle of a commercial street in Tokyo, an airport terminal that looks almost like a bird’s wing, a skyscraper facade that seems to move like ocean waves, a visitors’ center perfectly integrated into the landscape of Taiwan’s largest lake – nature is everpresent in Japanese architect Norihiko Dan’s buildings. His architecture never stands alone, for Dan always seeks symbiosis; this appears in his combination of geometric-archetypical with organic forms, in his urban planning projects, which bring submerged historic and cultural identities back to light, as well as in the ecological orientation of his buildings. With dramatic contrasts in architectural language and choice of materials Norihiko Dan insistently calls for a relationship between human beings and their surroundings.

Laka Competitions invites designers from around the world to submit their ideas of ‘architecture that reacts’. That means architecture which is able to respond and adjust dynamically to the current needs and circumstances. These circumstances are often unpredictable, but their consequences can be crucial. The architecture that reacts is the architecture that lives as a living organism, since it responds to the external stimuli and it develops because of it.— to react is to live

Architect David Craig and Dublin Design Studio have launched a crowd-funding campaign on Kickstarter for Scriba - a stylus designed with the input of hundreds of illustrators, designers, architects, animators, artists, mobile workers and tablet users that aims to make sketching for architects and designers more natural than ever.

This article is part of ArchDaily Essentials, a series of articles which give you an overview of architecture's most important topics by connecting together some of our best articles from the past. To find out more about ArchDaily Essentials, click here; or discover all of our articles in the series here.


Aiming to make a statement that architecture can no longer be designed with a single “move”, Rome-based firm, Paolo Venturella Architecture has unveiled their proposal titled “Plus is More” for the WHO Headquarters Extension competition. Although not selected as the winning proposal, Plus is More takes on the maxim of its name, investigating the complexity generated by a combination of "moves," circumventing the common tilted, lifted or pushed buildings that rely on a single movement. Read more about the project after the break.


CE Academy is hosting a live continuing education event for the Las Vegas area, providing attendees with 5 hour state accessibility/ ADA/ barrier-free CE, 2 AIA HSW / LU Credit Hours and 1 GBCI Credit Hour for LEED Professionals.