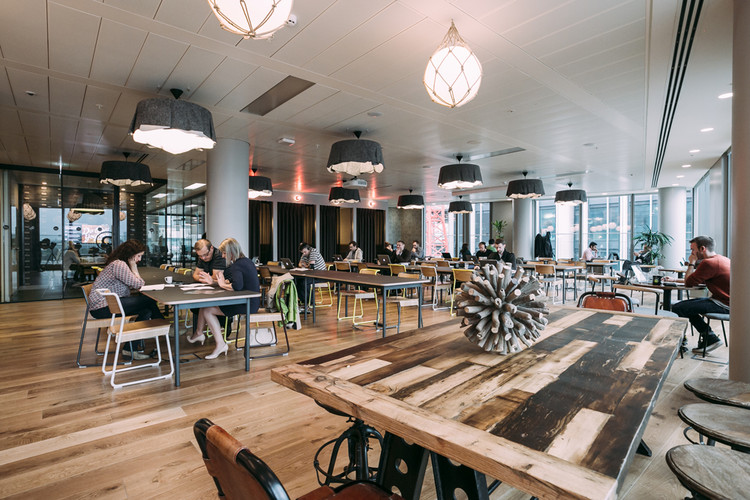
Work seamlessly with CAD and Lumion 3D rendering software for immediate model visualizations


Work seamlessly with CAD and Lumion 3D rendering software for immediate model visualizations


Don’t miss this opportunity to showcase your design ideas and win cash prizes!
Design Capital 21 is an interior design competition for a new integrated mall. The integrated mall intends to adopt as its conceptual design this theme: the world’s famous capital cities from the five continents. Each floor must be representative of the continent by bringing to life the characteristics and identities of its capital cities.

Pier 55, the floating park designed by Heatherwick Studio and landscape architecture firm, Signe Nielsen, received a green-light from the New York Supreme Court this past Friday, April 8, according to a report by the Architect’s Newspaper. Floating above the Hudson River on the Lower West Side of Manhattan, the park is anchored by an aggregation of enormous petal-like stilts that are submerged in the water below. The park is being funded by the philanthropy of Diane von Furstenberg and her husband Barry Diller.
Pier 55’s legal troubles began last spring when the non-profit, City Club of New York filed a lawsuit against Pier55 Inc. and Hudson River Park Trust (HRPT) to stop the project.


Herzog & de Meuron have released new images of their design for National Library of Israel. Located on a prominent site in West Jerusalem, the National Library is at the base of the Knesset (Israel’s parliament) and adjacent to the Israel Museum, Science Museum and Hebrew University.


Rafael Moneo has unveiled the design of his first Miami project, a luxury high-rise at the north end of the city. Known as Apeiron at The Jockey Club, or simply Apeiron, the condo project features a pair of towers to be completed in separate stages and will include 240 serviced residential units, a 90-key boutique hotel, a deep-water marina, health and wellness facilities, and outdoor pools. With Apeiron, The Jockey Club hopes to hearken back to its 1970s heydey, when it was a center of Miami’s vibrant social and nightlife scenes. Apeiron, a Greek work meaning ‘limitless’, is at 11111 Biscayne Boulevard, a location with expansive views of the water and surrounding landscape.


Syracuse Architecture along with IE Business School and IE School of Architecture and Design have teamed up to offer an innovative summer course: The Business of Architecture. The six-week, 3-credit hour-long course will be conducted at the state-of-the-art Fisher Center, home of Syracuse Architecture in New York City. This course is intended for those studying for a professional degree in architecture (B.Arch and M.Arch) as well as for young professionals and qualified students in related design fields.

In this article originally published by Archipreneur as "Space as a Service: Business Models that Change How We Live and Work," Lidija Grozdanic looks into the recent proliferation of coworking services - as well as the new kid on the block, coliving - to discuss how the sharing economy is redefining physical space as a highly lucrative part of the service industry.
Some of the most innovative and profitable companies in the world base their business models on commercializing untapped resources. Facebook has relied on its users to generate content and data for years, and organizations are starting to realize the value of gathering, processing, storing and taking action on big data.
In the AEC industry, some companies are discovering the hidden potential of excess energy that is generated by buildings, while others are looking to utilize large roof surfaces of mega-malls and supermarkets for harvesting solar energy. Airbnb has turned underused living units into assets, and allows people to generate additional income by renting out their homes to travelers.
The traditional notions of "private" and "public" space are eroding under the influence of a sharing economy and technological advancement. Space is being recognized as a profitable commodity in itself.


MVRDV and Traumhaus, a producer of low-cost, high-quality homes based on standardized elements, have teamed up to develop a 27,000 square meter project redeveloping former US Army barracks in Mannheim, Germany.

LEAF International (Leading European Architecture Forum) has announced Santiago Calatrava as the recipient of its 2016 Lifetime Achievement Award. Recognized by a panel of industry experts around the world, he has been selected for his “unique vision and ability to transform cities through impactful design" as well as the breadth of his work, which includes projects like the World Trade Center Transportation Hub (New York City), Milwaukee Art Museum (Milwaukee, Wisconsin), Museum of Tomorrow (Rio de Janeiro, Brazil), Florida Polytechnic Building (Lakeland, Florida) and the Turning Torso Tower (Malmö, Sweden).

With his designs for Skansen Restaurant, Ekeberg Restaurant and the Horn Building, the architect Lars Backer brought the International Style in architecture to Norway. Many people had felt that a new era was imminent, and now it had arrived.
The exhibition “Lars Backer – architect. A pioneer of Norwegian Modernism” tells the story of Lars Backer’s life, explains his contribution to Norwegian architecture, and sheds light on the era he lived in.

Architecture firm GRAFT has won first place in the competition to design the new Rose Square in Tbisili, Georgia.
Located in front of the Radisson Blu Hotel, which GRAFT renovated in 2009, the site will be transformed into a leisure area with various seating options, and a parking lot underneath.