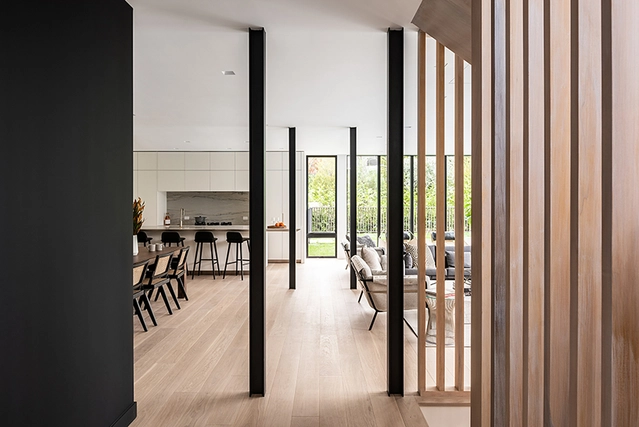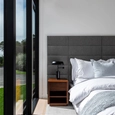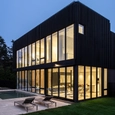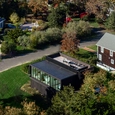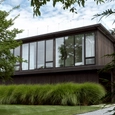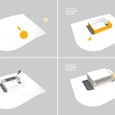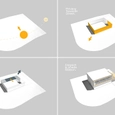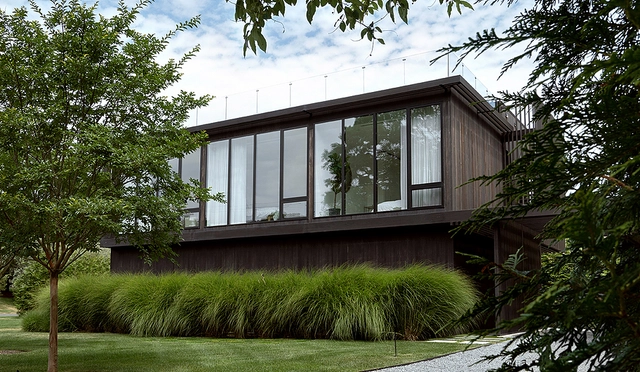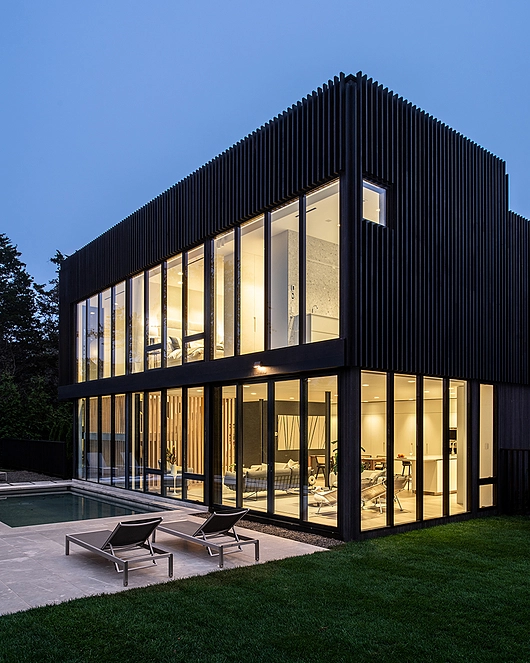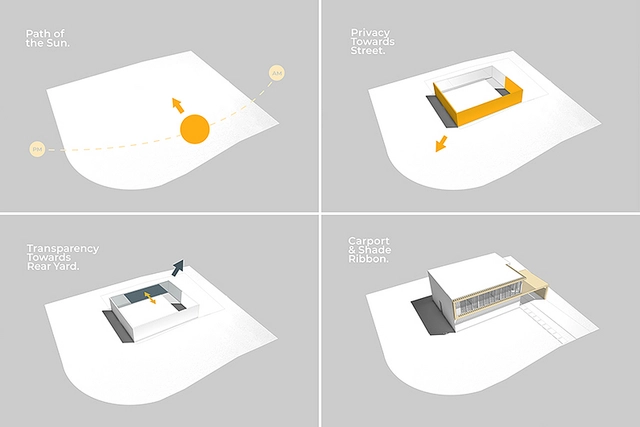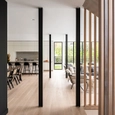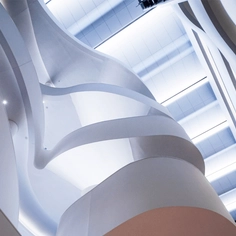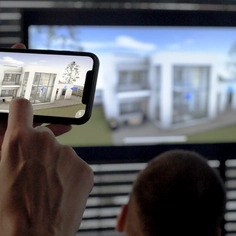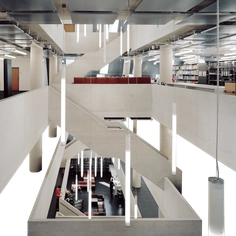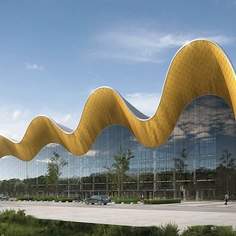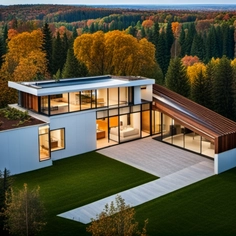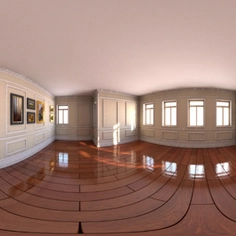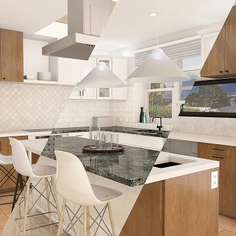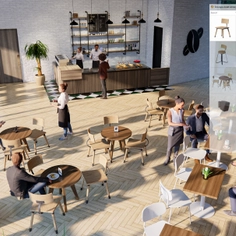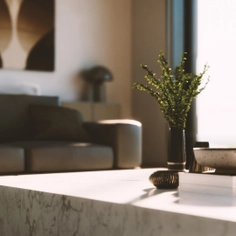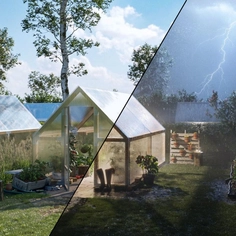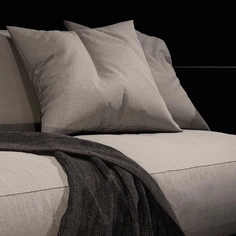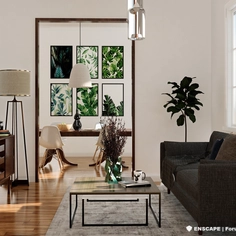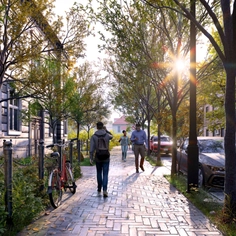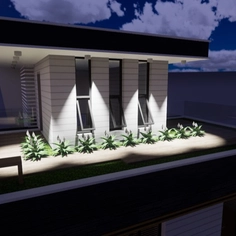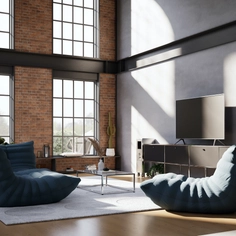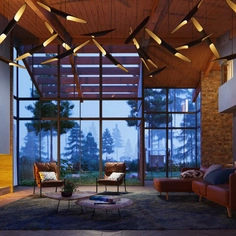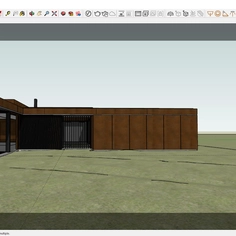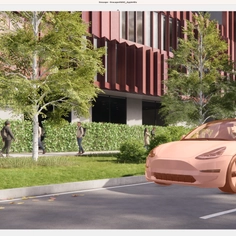-
Use
Conceptual modeling, BIM software, 3D modeling as a design tool, 2D documentation -
Applications
Residential -
Characteristics
Easy cooperation, design freedom, realistic shadows and customizable surface textures, rendering capabilities, accurate cost and quantity estimates, streamlined workflow, can work with other software
The Up Studio, an award-winning full-service architecture, interior, and brand design studio, recently completed the design of a uniquely private home in Sag Harbor, NY, named “Harbor Hideaway”. To meet the client's requirements for a four-bedroom, five-bathroom home that offered privacy from the street while maintaining openness in the back of the home and integrating it into the landscape, The Up Studio turned to Archicad BIM software for a more efficient workflow.
Their commitment to a design process that emphasizes simplicity and dedication is reflected in their portfolio. As a result of this dedication, they made the switch from traditional 2D drawing methods to Graphisoft Archicad, enabling them to streamline their design process and deliver exceptional results for their clients.
An Unconventional Solution for an Age-Old Problem
The founding partner and architect of Up Studio, John Patrick Winberry, collaborated closely with the client to fulfill their requirements for privacy, openness, and seamless landscape integration. However, meeting these goals while also providing privacy to the street posed a challenge that required innovative architecture.
The solution involved a drastic measure - removing all doors and windows from the front of the house. While this approach may have seemed drastic, Up Studio utilized its Archicad model to demonstrate how it would work, thereby eliminating any initial resistance to the idea.
Using the Archicad model, Winberry showcased to the client that removing doors and windows would result in an additional 40 linear feet of storage space. This design decision transformed what would have been windows and doors into a functional storage block, providing a practical solution for privacy while also delivering a bonus storage solution.
Choosing Archicad
“What Archicad helps us do, by showing the performance of a design decision rather than having to explain it, is to be more effective in communicating ideas. The model has validity, proving the design in a way that the client can see clearly.” Says Up Studio founder, John Patrick Winberry. If a client asks the architect to push limits, Up uses Graphisoft Archicad to challenge the site and create unique solutions. They prioritize designing with a purpose, as they believe that performance is the key to success. By utilizing Archicad, they are able to showcase the performance of their designs, which builds trust with their clients.
Once a design is approved – The Up Studio moves on to presenting the full 3D model – in simple diagram form. Care is taken to reveal it in a curated way to minimize overwhelm. Conversations about circulation, the day-to-day lived experience in the home, and what size beds their clients want to use in the bedrooms, have already happened at this point. It can get detailed and granular, says Winberry.
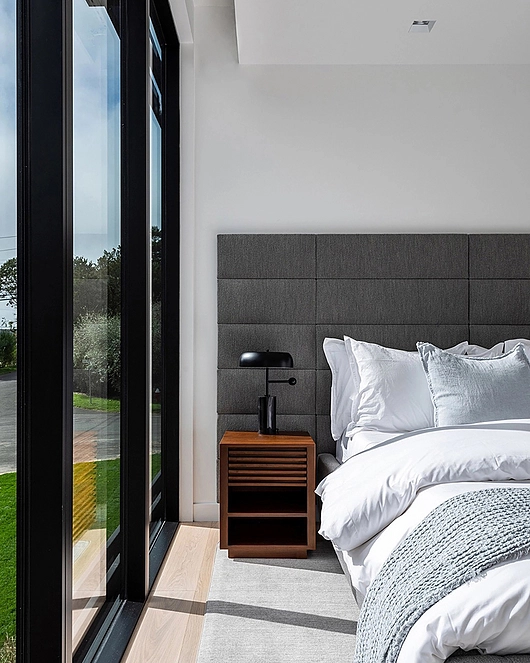 |
They begin peeling back layers to orient the client and harness the amazing precision of Archicad. With the software, they can model existing furniture, evaluate tight footprints, and create a robust 3D model that helps the client experience the feeling of moving through the house. The studio considers this feature of Archicad to be one of the most powerful things. Using BIMx, they can link the 3D and 2D export seamlessly in a complex virtual model.
Clarity of Design: Creating Concept-driven Projects
Since switching to Archicad, the firm has fully embraced working together in a single model. With Archicad, they can work and move through the model, make changes that meet their client’s needs, and never lose sight of the ultimate goal of building the home. Archicad enables the firm to seamlessly transition from the design phase to the construction phase, as the design in Archicad serves as the model from which the construction drawings are created. This approach ensures that all the people involved in the different stages of the project can follow the same design concept and stay on the same page throughout the process.
In designing the Harbor Hideaway home, the team wanted to incorporate the sun into their architecture. They used Archicad to perform sun studies and consider environmental factors from the outset. Starting from a fixed and immovable point, such as the location and path of the sun, may seem counterintuitive to achieving design freedom, but the opposite is true for The Up Studio. The team uses the sun's movement as a starting point for each project, which enhances their ability to convey complex ideas more simply.
Project Detail
| Location | Sag Harbor, New York |
| Architects | The Up Studio |
| Graphisoft Products Used | Archicad, BIMx |


