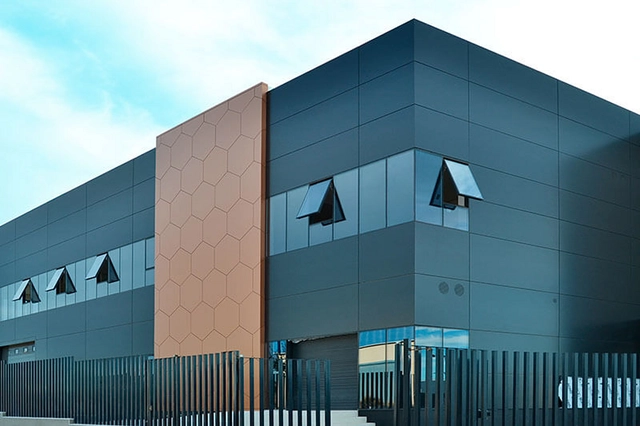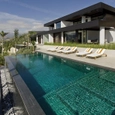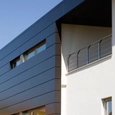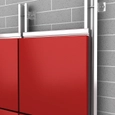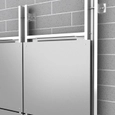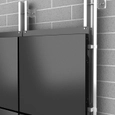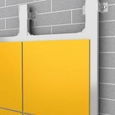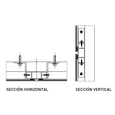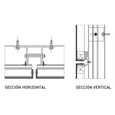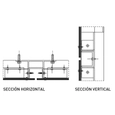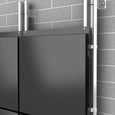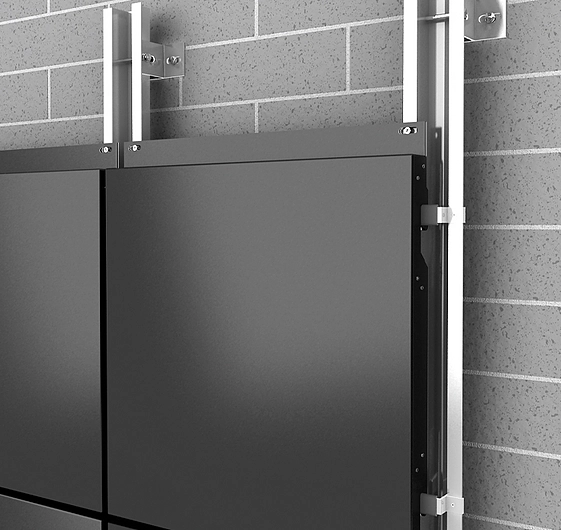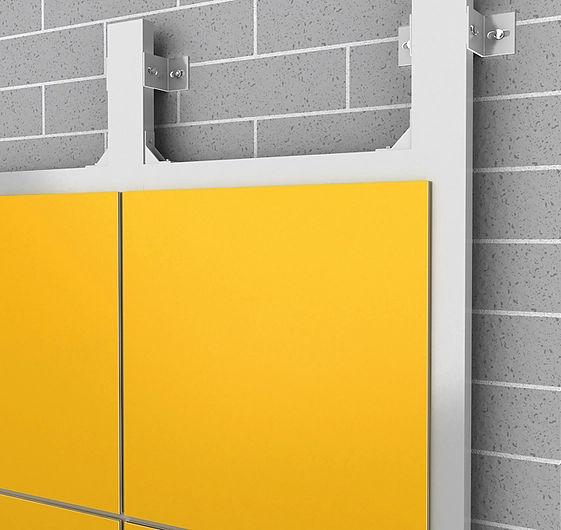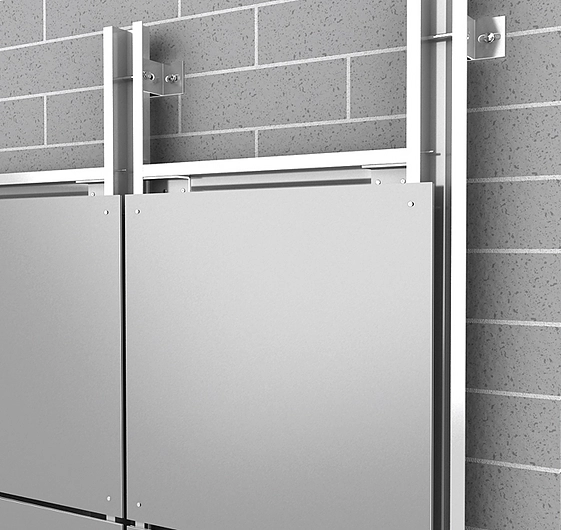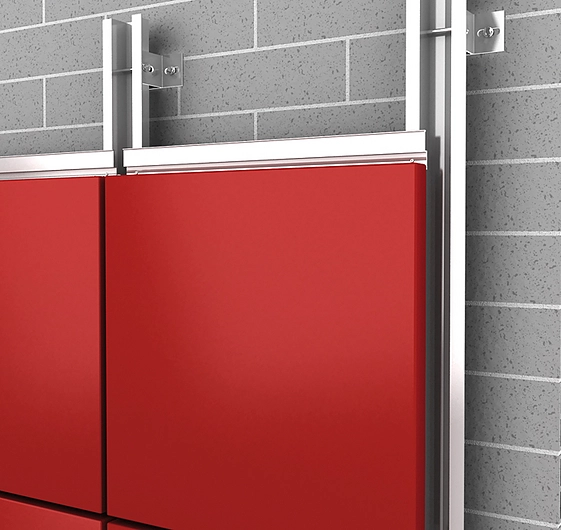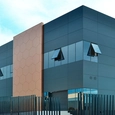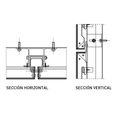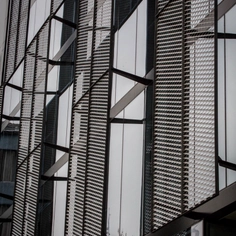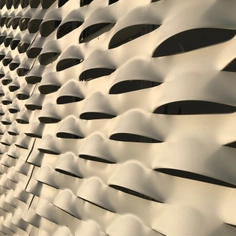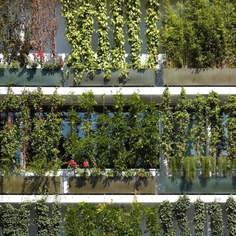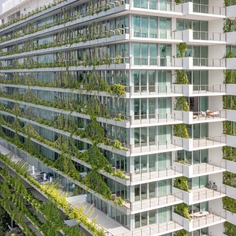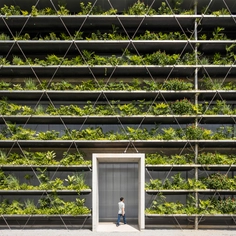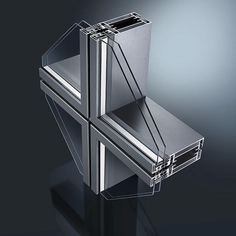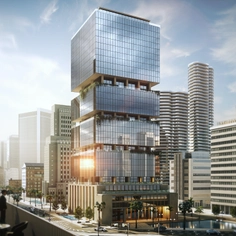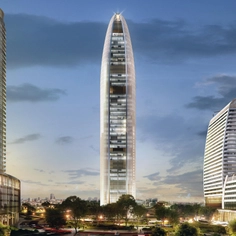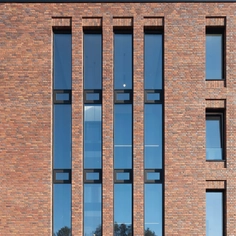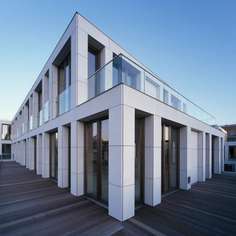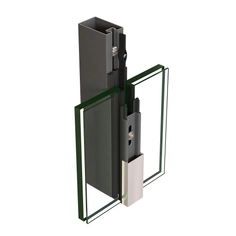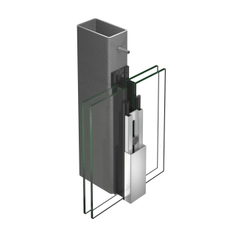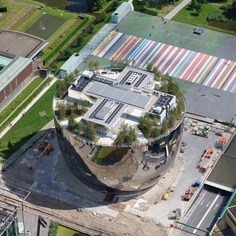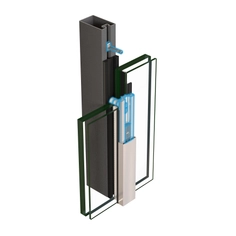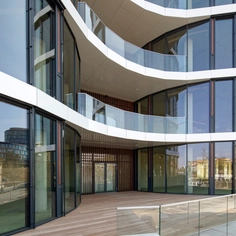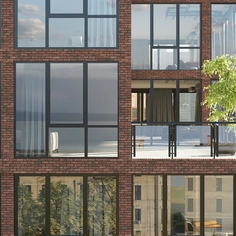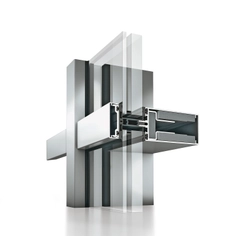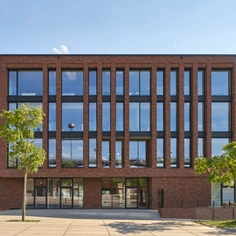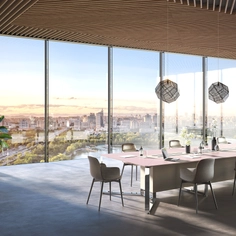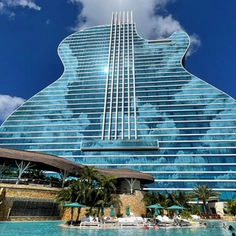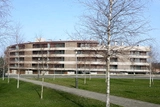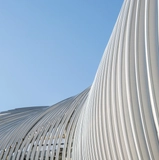Strugal, a manufacturer of Composite Panel, offers an efficient, economical, aesthetic, and sustainable construction solution for facade cladding, interior cladding, and building renovation, allowing architects and designers unlimited creative possibilities.
The composite panel from Strugal consists of two aluminum sashes joined by a core of thermoplastic resins (polyethylene). Externally, it is composed of an outer layer of 5005 H42/H44 aluminum alloy lacquered with three-layer PvdF (polyvinyl fluoride) paint, which offers high resistance to corrosion and aging. This combination of materials gives Strugal's composite panel excellent mechanical properties: high impact resistance, high rigidity and low weight.
The composite panel is also available with the fire retardant option under the FR (Fire Retardancy) denomination that guarantees the response to a hypothetical fire (Classification B according to EN 13501).
General Characteristics
- High resistance to corrosion and atmospheric agents
- High degree of thermal and acoustic insulation
- Excellent mechanical properties
- Extraordinary flatness
- Lightweight material
- Easily bendable
- Quick assembly
Models
- CH system
Hanging system. This system is the most suitable for facades with a tray height greater than 700 mm, since it allows the panel to be reinforced to the structure by means of hangings to profiles and intermediate stiffeners
- Glued System
By using this installation system, any type of façade can be built without design limitations, since no flanged trays are used and only cut composite panels are used
- Riveted System
System similar to the glued system but with visible fastenings to the structure
- SZ System
Tongue and groove system. System recommended for modulations of heights no greater than 700 mm and lengths of up to 6 meters, since the tray is reinforced to the structure by means of two profiles at the top and bottom
Technical Specifications
| Aluminum Thickness | 0.5 mm |
| Panel Thickness | 4 mm |
| Panel Width | *1250 mm - 1500 mm. *These sizes are not available in all the finishes of the standard range |
| Panel Length | *4000 mm - 5000 mm. *These sizes are not available in all the finishes of the standard range |
| Panel Weight | - PE 5.46 kg/m2
- FR 8.02 kg/m2
- A2 7.5 kg/m2
|
| Finish | - Wood effect
- Lacquered colors
- Anodized
|
| Aluminum Alloy | 5005H44 / 3005H44 / 3105H44 |
| Fire Resistance | - FR: B - s1, d0 (UNE-EN-13501-1)
- A2: A2 - s1, d0 (UNE-EN-13501-1)
|
| Thermal Transmittance | Ust= 3.38 W/m2K. For 1480 x 1230 mm panel according to EN ISO 12567-1:2000 standard |
| Acoustic Insulation | Rw= 26 (-1;-3) dB. For 1480 x 1230 mm panel according to EN ISO 140-3:1995 standard |


