-
Use
Wall framing system, structure elements -
Applications
Residential high-rise -
Characteristics
Durable, innovative, anti-tension, improved structural behaviour
The product has been saved to the folder:
My Downloaded Products

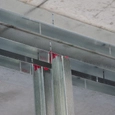
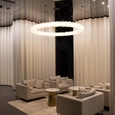
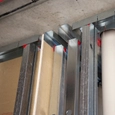
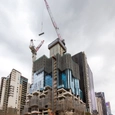
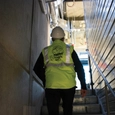
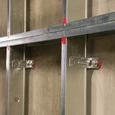
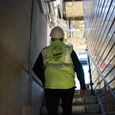
Studco Systems and engineering services were used to help achieve Melbourne's highest skyrise. Australia 108 is a residential skyscraper designed with 100 levels and a gold star facade feature beginning at the 72nd level.
Studco's Systems Used
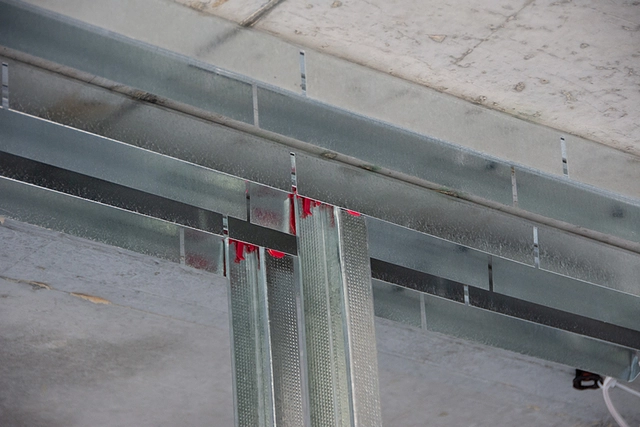 | 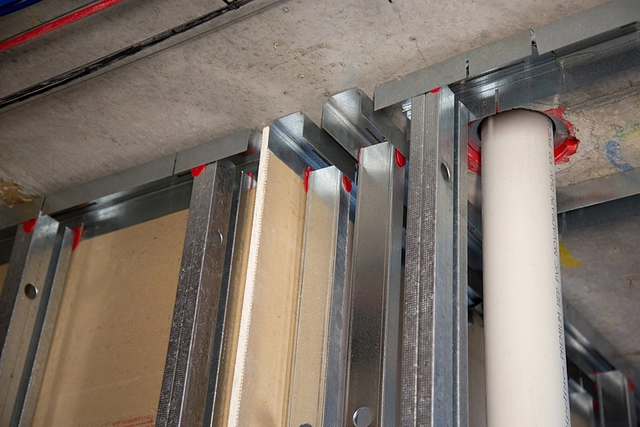 |
| Vortex System | Vortex Top Track System |
Studco Services Used
Studco's in-house engineers were involved in both the design and build phases of the project. Their services included: