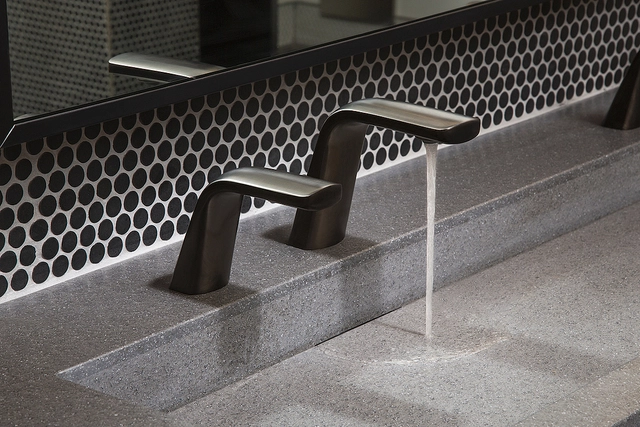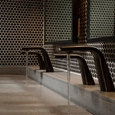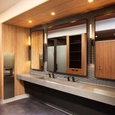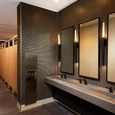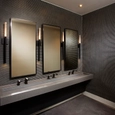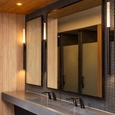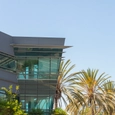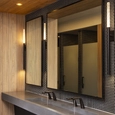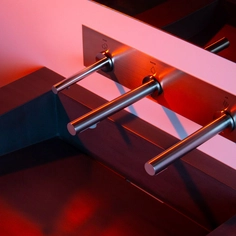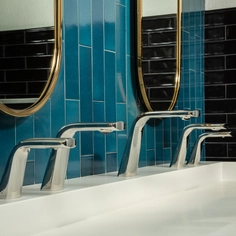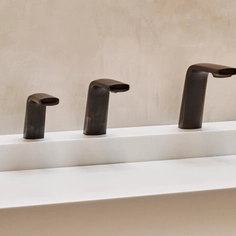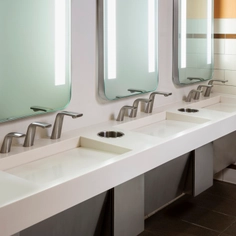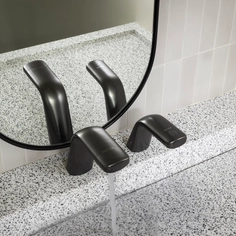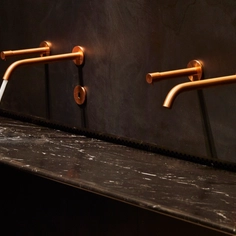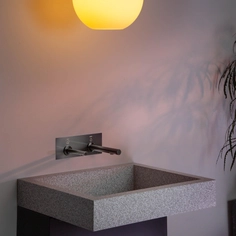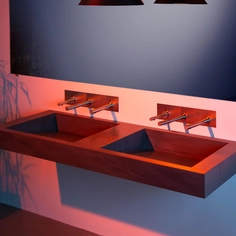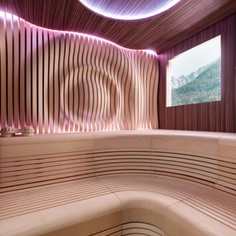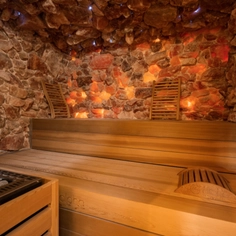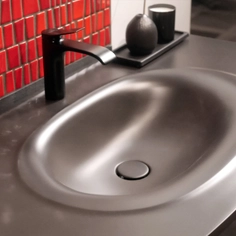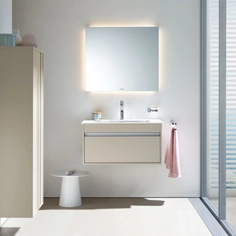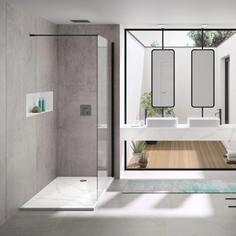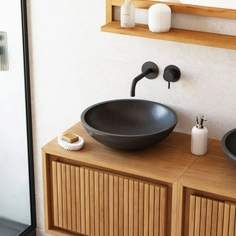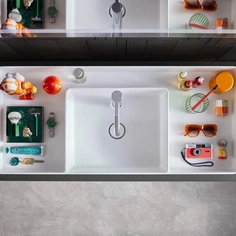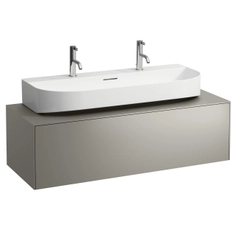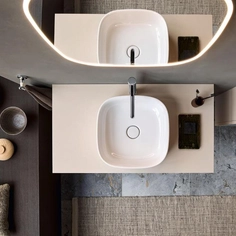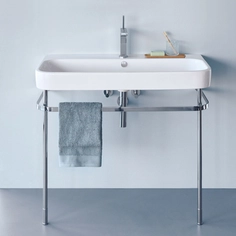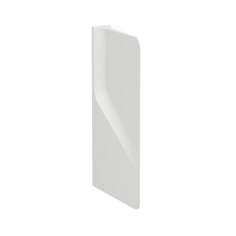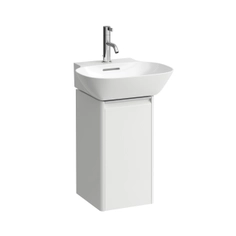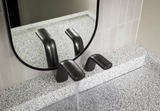-
Use
Bathroom equipment -
Applications
Corporate -
Characteristics
Modular, eco-friendly, clean aesthetic, easy specification, simple-installation
Conceived by developer Steelwave and designed by HLW Architects, the Grand + Nash 6,500 square-foot campus has been made by remodeling and augmenting an existing building to modernize its appearance and create an open, amenity-rich business hub for media, tech, and design practices. Tenants can enjoy outdoor seating, an onsite cafe, state-of-the-art fitness facilities, and plentiful meeting space. The restrooms feature taps and soap dispensers from The Splash Lab Ribbon and Monolith collections.
The Brief
Grand + Nash aims to enrich the development with natural elements as well as reduce the carbon footprint of each tenant. A drought-tolerant landscape plan and uninterrupted windows around the building’s exterior envelope bring the outdoors inside while staying responsive to the dry Southern California climate. The design and finishes of the project draw heavily on Japanese and Scandinavian visual language to convey a sense of balance and harmony with the surroundings.
The Solution
The restrooms are all interior spaces that don’t benefit from the windows, so in order to maintain a connection with nature, HLW architects played with bold contrast between light wood and dark hexagonal tiling. The spaces project an earthy warmth and the design helps to maintain an easy flow between the restroom, shower, and locker areas as well as confidently expressing Japanese and Scandinavian inspirations.
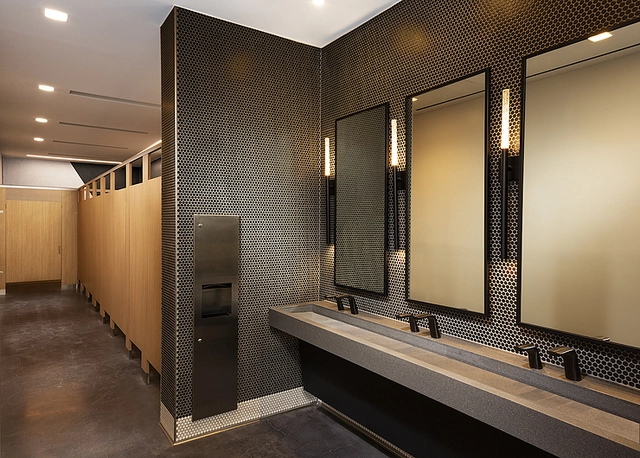
TSL supplied soap dispensers and faucets in Black PVD from The Ribbon System, Monolith A Series basins in a dark gray aggregate finish, and black powder-coated pipe skirts to fit under the sinks. The flexibility of the TSL design lines ensures that the fixtures and sinks integrate well into the bold, clean aesthetic. The importance of contemporary minimalist finishes like matte black is underlined by how seamlessly TSL products blend with both the natural warmth of the locker room and the more traditionally commercial space of the restroom.
Featured Products


