-
Use
Cladding panels -
Applications
Facades, outdoors, construction -
Characteristics
High impact thermoplastic, translucent, ball-impact resistant, light-weight, temperature resistance, anti-glare daylight, UV protection
3 General Catalogs

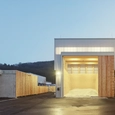
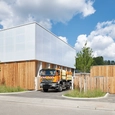
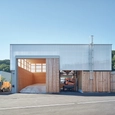
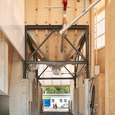
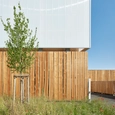
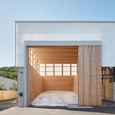
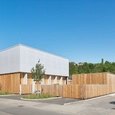
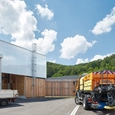
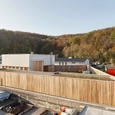
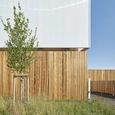
3 General Catalogs
Located in Stuttgart, Germany, the AWS Waste Depot has undergone a renovation to increase its functionality and aesthetics. The AWS Waste Depot stores and handles road salt distribution grit to the city's maintenance services. The AWS Waste Depot has untreated and unedged timber slabs, with a steel-wood structure that gives the facility a single recognizable composition.
Project Details
| Architect | ASP Architects |
| Year | 2019 |
| Location | Stuttgart, Germany |
| Product Used | LBE 2540-4 MC panels in opal |
| Project Type | Commerce and industry |
Facade Design - Rodeca Translucent Building Elements
The facade of the upper part of the main building consists of 5-meter high polycarbonate panels made by Rodeca. During the day, the translucent facade appears light yet structural and becomes brightly illuminated at night. 430 m2 of the Rodeca LBE 2540-4 MC panels in opal were used. The frame system consists of aluminum profiles from the Rodeca Seris 42. They receive a special coating and coloration in light grey that makes the aluminum more resistant and durable against corrosions.
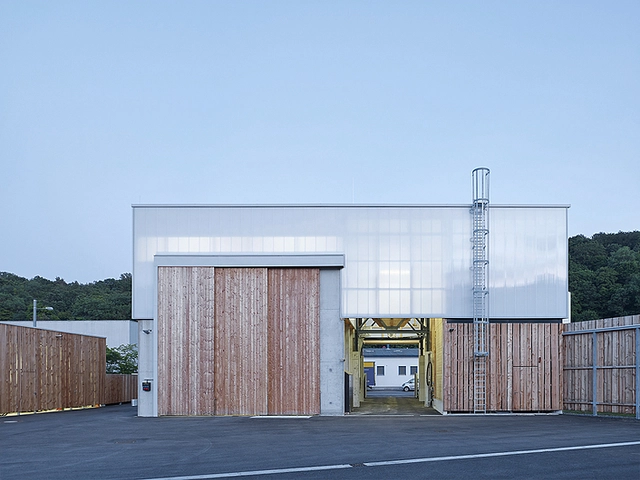
Polycarbonate Panels Specifications
| Building width | 500 mm |
| Flammability classification | B-s1, d0 according to EN 13501 |
| Up-Value | 1.5 W/m2K |
| Versions | Color |