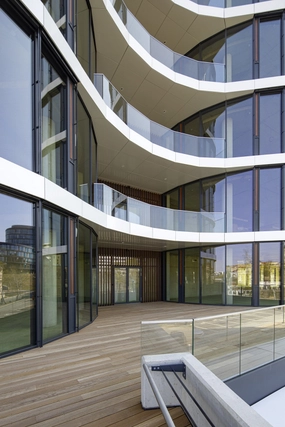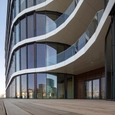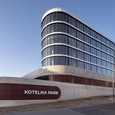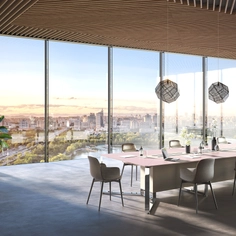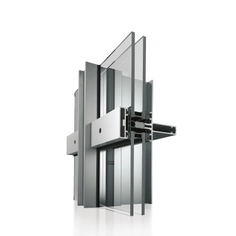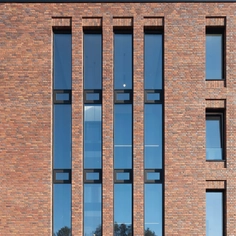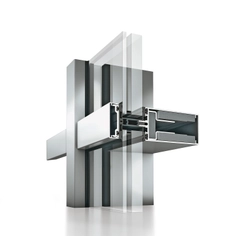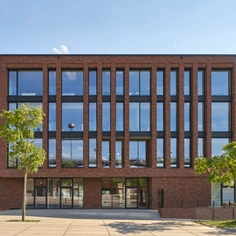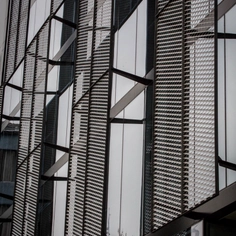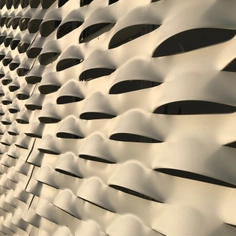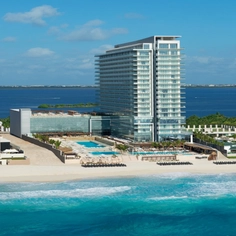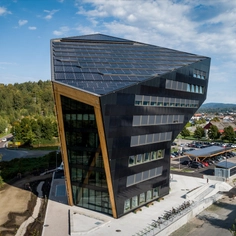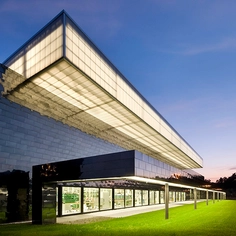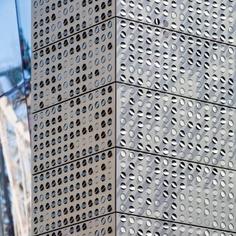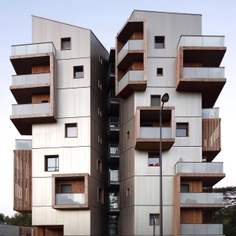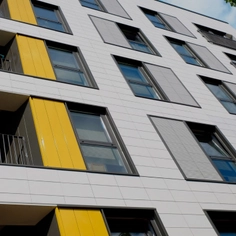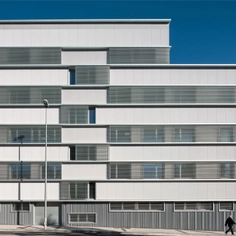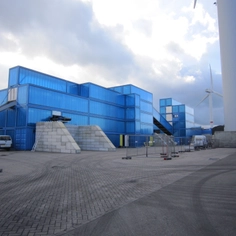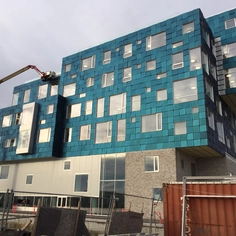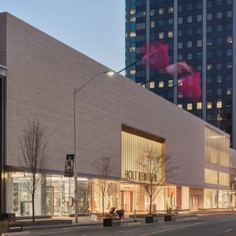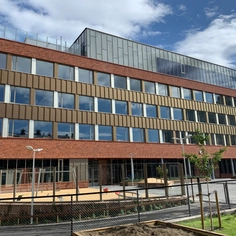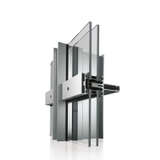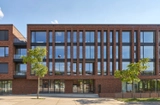-
Use
Curtain wall system -
Applications
Corporate -
Characteristics
Sustainable, cost-effective, energy-efficient, natural ventilation, curved elements
A new office building, Kotelna Park II, has been built within a business district in Prague. The architect, Chapan Taylor, followed the design of the already built sister complex, Kotelna Park I. Both buildings were part of the redevelopment of the traditional Waltrovka Factory.
Design Concept
The concept behind Koltena Park II was to create a futuristic-looking building, which merges technology with sustainability. The spatial design was approached in a manner that optimized light and flexibility of use. Practical implementations of this include using curtain wall systems from heroal on all levels, that cover the circumference of the building, maximizing light, and minimizing structural interference. The total area of curtain walls adds up to 3,400 m2.
Each floor also includes a terrace that sits within the concave-shaped area of the building's footprint. The two levels of basement parking, (designed as semi-basements within that natural ground line of the site), are completed with green roofs. These roofs act as additional terraces which occupants can access.
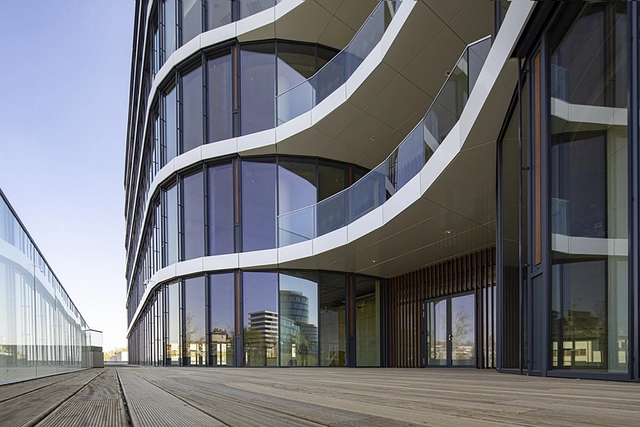
heroal's System Solution
With the requirements of the building wanting high-tech with sustainable solutions, heroal worked with the architects to create a well-suited curtain wall system. The system itself includes three different products offered by heroal, namely: The heroal W 72 curtain wall system, heroal W 72 VF ventilation flaps and the heroal D 72 door system.
The heroal W 72 curtain wall system was chosen for its benefits which include: its technological innovation, sustainability and its cost-effective and energy-efficient design. For the curved areas of the building, the post-transom curtain wall was used, which is designed with a radius hence creating a slight curve. The heroal W 72 VF ventilation flaps were added as a means to create a natural, more sustainable ventilation system, with the flaps offering system-controlled, natural airflow. These were designed and integrated into the curtain wall in a way that both fits harmoniously and accentuates the elements as a design feature. The finish of the flaps has a wooden look, which was possible by using heroal Surface Design (SD) coating technology. The heroal D 72 door system is used for the entrance area of the building.


