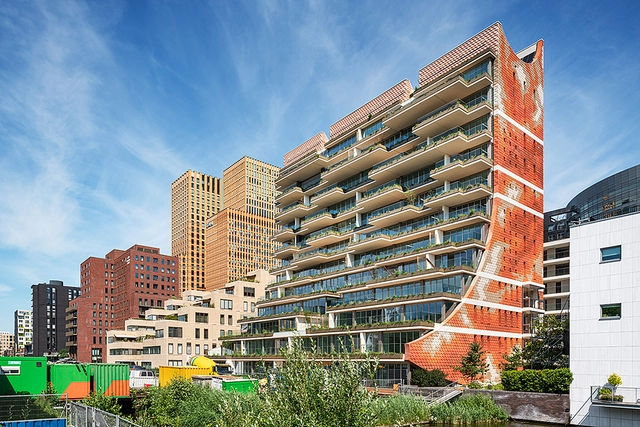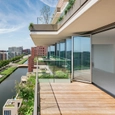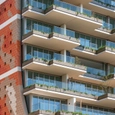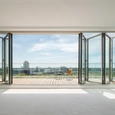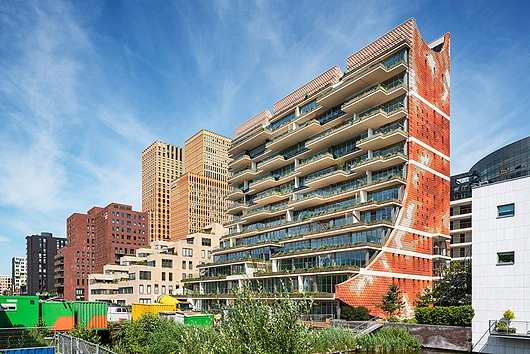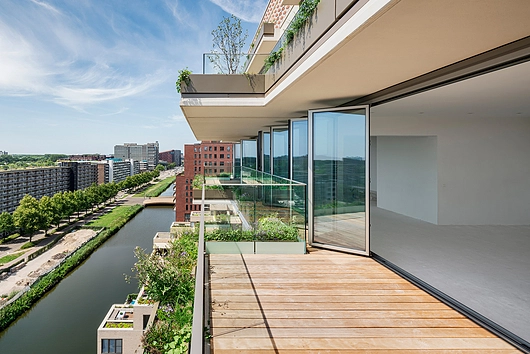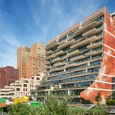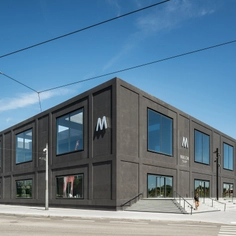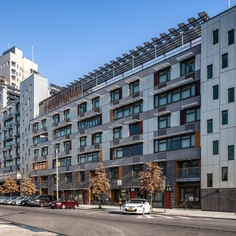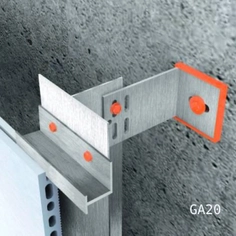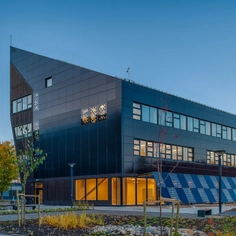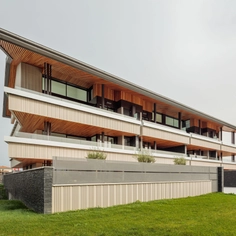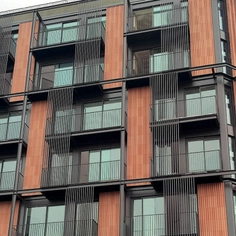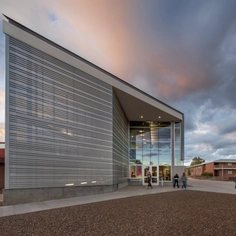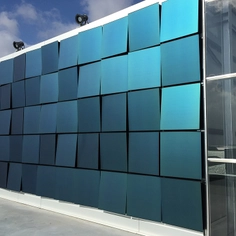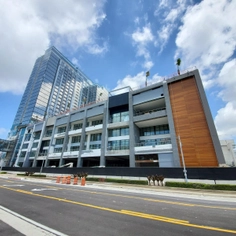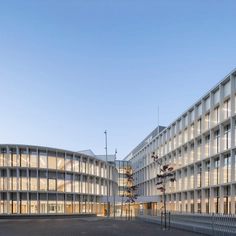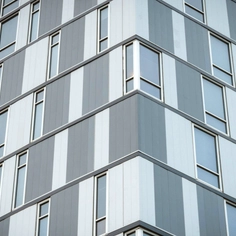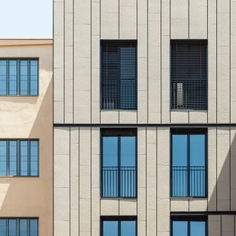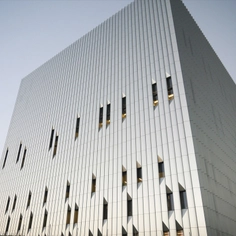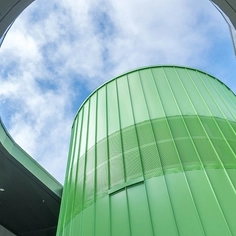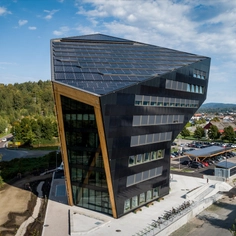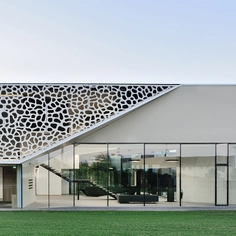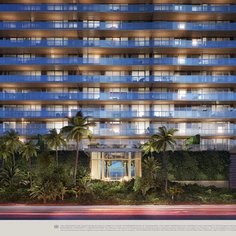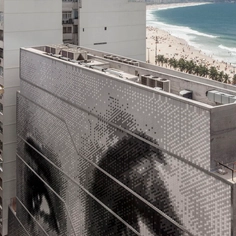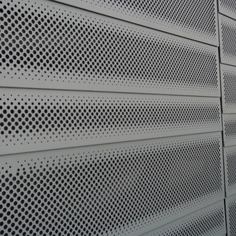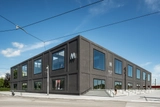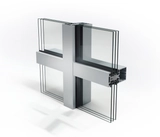A new residential complex, The George, has been erected in Zuidas, Amsterdam. The design, by Dok architecten has a contemporary sustainability concept and a unique character. The complex contains 47, high-quality apartments. The Highline System from Solarlux was used for the facades glazing solution.
Building in Context
Zuidas which is considered Amsterdam's financial district and international business district is also rapidly gaining importance as a center for research and education. The district is home to various prominent buildings and structures, with Zuidasdok being the most important infrastructure project in the Netherlands at the moment.
The Zuidasdok project also promotes the coalescence of a working, shopping, and residential district. Zuidas has long since become a popular residential area, and not just because of its attractive, environmentally conscious location. The George residential building is a recent addition to this district.
Well thought-out sustainability
With the push for sustainability in fast-growing cities, the design of The George aimed to meet the demands for energy-efficient and resource-saving buildings.
The roof, built in the form of a tube that is bisected along its longitudinal axis, is completely lined with solar panels. This acts both as a way for rainwater to be collected, and also for the creation of solar energy. The rainwater is used to irrigate the balcony greenery, the solar energy is used for the lighting in public areas of the complex. The ventilation system with heat recovery minimizes the building's primary energy consumption.
Completely open
The aspects of health and quality of life are at the core of architect Liesbeth van der Pol's design. Her concept is expressed particularly effectively in the design of the southern facade, which faces a canal. the individual rows on this facade taper upwards. In this way, the architect created recesses that allow for balconies and terraces. Here, The George literally opens up completely. In all 47 apartments, the extensive glazing can be opened across the entire width of the terraces and balconies.
The George brings greenery into the business environment
The building's open-air spaces have been landscaped so that each apartment will benefit from vertical gardening and the resulting improved air quality. A computer-controlled system regulates the irrigation of more than 500 linear meters of greenery via pipes integrated into the planters.
Maximum living quality
The folding glass walls in all the apartments fulfill the desire for more space, brightness, and transparency. The movable building openings were designed as large as possible, to allow for interior and exterior spaces to flow seamlessly. In this way, the space is experienced in a new way and the surroundings are included. The architect chose the Highline System from Solarlux. The choice of this system which has won numerous awards for its design and patented technology was due to its ability to be integrated into different ways to suit the various floor plans of the apartments.
Glass facade with intelligent technology
What all folding glass walls have in common is the ability to open across the entire width of the balcony or terrace. Even when closed, the system enables maximum transparency thanks to a 99 mm sight line in the panel joint. In this way, the floor-to-ceiling glazing opens up entire room walls, letting in plenty of daylight and allowing generous views over the city. All terraces are accessible via the thermally insulated Highline by Solarlux The tested and certified system meets the special technical requirements in view of the exposed location of the eleven-story building: best values prove to be the high air tightness, driving rain tightness and resistance to wind loads. The security of the large-area systems is guaranteed by the burglary protection certified to class RC2.
A triple functional insulating glass with an Ug value of 0.6W/m²K was used. Together with the possibility of uncomplicated natural ventilation, the glass facade thus also supports the energy concept of The George.


