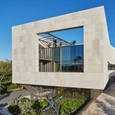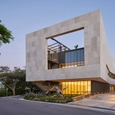-
Use
Facade cladding -
Applications
Cultural, performing arts center, exterior, interior -
Characteristics
Quarried natural stone, customizable appearance, highly durable, maintenance free, sustainable
1 Product File
6 General Catalogs



1 Product File
6 General Catalogs
Artis Naples is a cultural center dedicated to both performing and visual arts. Home to the Naples Philharmonic and the Baker Museum, the center accommodates a collection of multi-disciplinary programs. Designed by the architecture group Weiss/Manfredi the building focuses on interconnecting spaces and creating a unified identity within the cultural campus.
Natural Stone Facade Cladding
Hofmann Facades provided natural stone facades for this project. Natural stone’s durability and ease of maintenance give it an extended lifecycle compared to other cladding materials; as does the graceful aging of stone-clad buildings.
Design Concept
In designing the Artis Naples, Weiss/Manfredi drew inspiration from the building's surrounding coastal setting. The building includes open-air connections between the landscape and various gathering areas, as well as courtyards and a network of pedestrian routes. The structure is organized around the Elevated Terrace, and ascending performance space, with renovated interior spaces for education, exhibit, and event functions.
The Elevated Terrace provides direct access to a new 600-seat performance space, a public multidisciplinary reading room and archive, and a new 150-seat flexible theater. The lobby is equipped with visitor amenities including orientation services and elevators which lead to the new education center, event space, and rooftop restaurant.
For the facade, Hofmann's limestone panels are used to create a modern aesthetic that is inviting to a diverse public, while providing numerous environmental benefits. With various selections and finishes, Hofmann's limestone gives designers customizable options. The stone can be used for facade application in any climatic condition, making it ideal for Florida's weather patterns. The limestone panels are suitable for interior and exterior settings, allowing for seamless transitions.
Project Details
| Location | Naples, Florida |
| Architect | Weiss/Manfredi |
| Year | 2019 |
| Size | 17,650 ft2 |
| Product Used | Hofmann limestone panels |