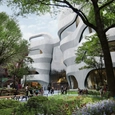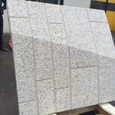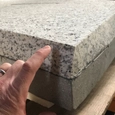-
Use
Facade cladding -
Applications
Museum, 3D facade -
Characteristics
Thin and light-weight, prefabricated, flexible, natural stone, lowers carbon footprint
1 Product File
6 General Catalogs




1 Product File
6 General Catalogs
The Richard Gilder Center for Science, Education, and Innovation is the newest addition to New York's historic American Museum of Natural History. The building accommodates modern spaces to promote increased public understanding and exploration of science topics, while also ensuring extensive exhibition areas.
Design Concept
Designed by Studio Gang, the building's caverns, bridges, and arching walls will be formed using an industrial application of concrete that showcases its liquid properties. This method creates a continuous interior without material seams or joints, resulting in an impressive form that is self-supporting without any additional framework.
To complement these interior spaces, the facade is comprised of Hofmann's UHPC stone veneer panels and backed with ultra-high-performance concrete. These panels are made from natural stone and are precast, bringing an advanced level of prefabrication to classic stone-looking facades that are uniquely lightweight and easy to assemble. With Hofmann's UHPC panels, the Gilder Center's facade is characterized by complex and three-dimensional geometries which help maximize floor space and guarantee long-term durability.
UHPC Stone Veneer Facade Panel Benefits
Project Details
| Location | New York, NY |
| Architect | Studio Gang |
| Client | American Museum of Natural History |
| Project Type | Cultural, Educational |
| Size | 190,000 ft2 |
| Facade Type | Strong back system |
| Product Used | Hofmann's UHPC stone veneer panels |