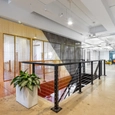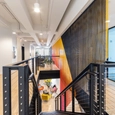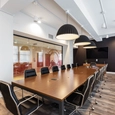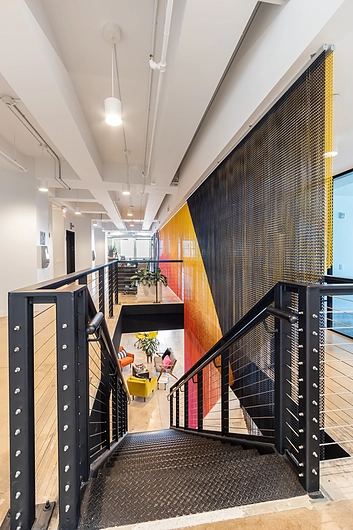-
Use
Interior Space Divider, Partition -
Applications
Commercial, Hospitality, Residential, Industrial -
Characteristics
Anodized Aluminium, Modular Links
2 General Catalogs




2 General Catalogs
In an emblematic building in Manhattan, you can find the offices of MiQ, an international company dedicated to Marketing Intelligence for which Melissa Cheing of Sydness Architects has designed a space that goes beyond the brand's corporate identity and combines with its exclusive environment, the NoMad, the hip neighbourhood of New York.
To motivate the creativity and the necessary collaboration between the employees, Cheing generated several open, wide and luminous work areas, distributed between the two floors where straight lines predominate. Straight lines such as those of Kriskadecor aluminium chains, which fulfil various functions within the interior design.

The space divider complements the company logo with a multi-coloured gradient in high definition and brilliant finish. In addition to breaking the harmony of neutral colours, Kriskadecor's design solution provides transparency thanks to the shape of its links and volume by a second black layer that connects the two floors through the stairwell.
Design: Melissa Cheing de Sydness Architects
Photos: Jon Nissenbaum
Location: 261 5th Ave 26th Floor, New York, NY 10016