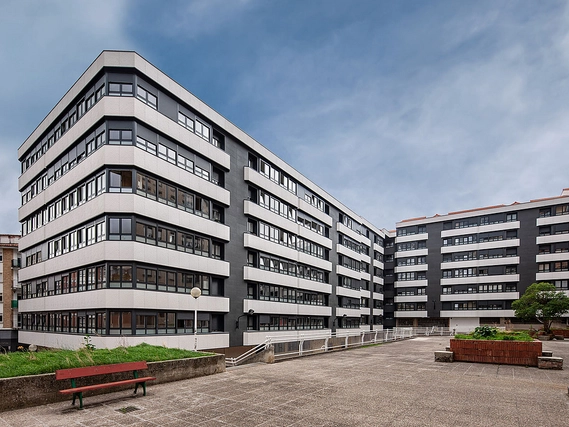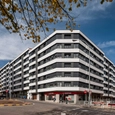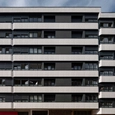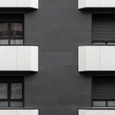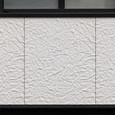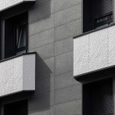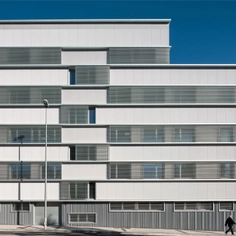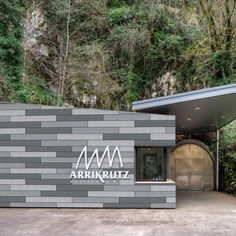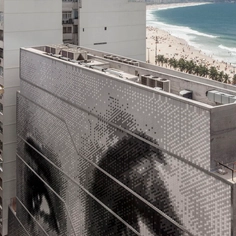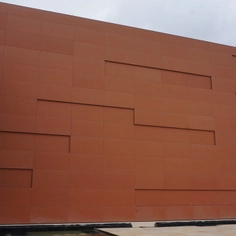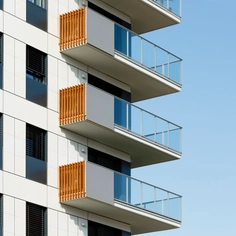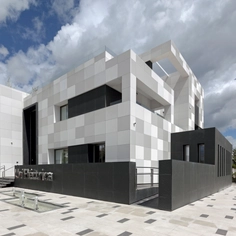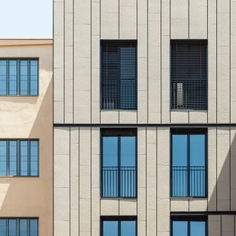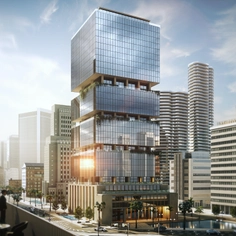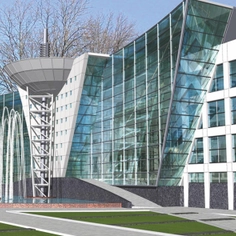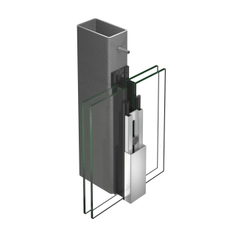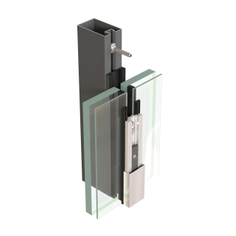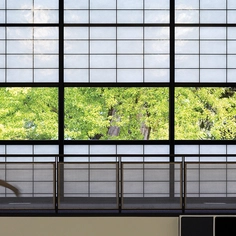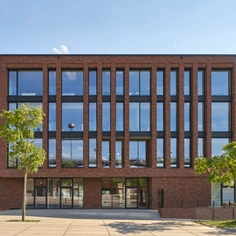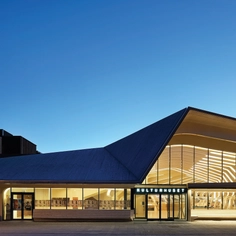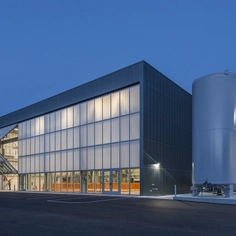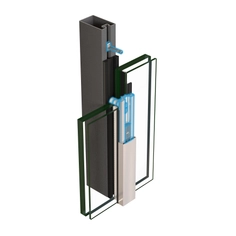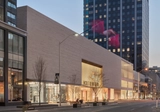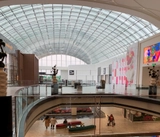ULMA Architectural Solutions offers a comprehensive service of designing, manufacturing, and installing ventilated facade systems.
The project shown was completed in collaboration with the architect, Iñaki Tanco from TCGA Arquitectos. The project consisted of restoring the facade of a large, uniquely shaped building in Pamplona.
Tasks undertaken by ULMA include:
| Structure-specific calculations | This includes performing load-bearing structure calculations, as well as analyzing and matching the needs of the facade to the area in which it is located. To perform the analysis, on-site sample testing was conducted on the bricks to identify the load-bearing wall as well as the wind load in that area. |
| Modular breakdown, full adaptability to the existing building | The building was analyzed as an individual project to ensure that the panels were completely suitable for the size of the building. In this case, the balcony overhangs have also been constructed with Stoneo. The dimensions and the points of intersection with the facade were calculated during the planning phase. Taking all of these things into account from the design phase of the project helps to ensure that the panels are the right size, simplifying on-site installation. |
| Improved appearance. Modern and stylish finishes. | In this restored residential building, the architect combined a white paper texture on the balcony fronts with a black earth texture of the same material for the rest of the facade. ULMA also designed an auxiliary structure on the roof coping to enhance the appearance of the upper part of the building and also cover and hide the rain gutters. |
| Comprehensive system. Coordination and efficiency. | The ULMA team is present throughout the process. ULMA has its profile system and manufactures the Stoneo architectural panel. ULMA also has its fitters, which are advantageous for on-site production management. This specific project, which consisted of supplying and installing over 3000m2 of a facade system in different phases, took less than a year to complete. |
| The value of the property increases and comfort is improved. | This restoration was completed using ULMA's ventilated facade system. This both increased the comfort and the value of the building. |


