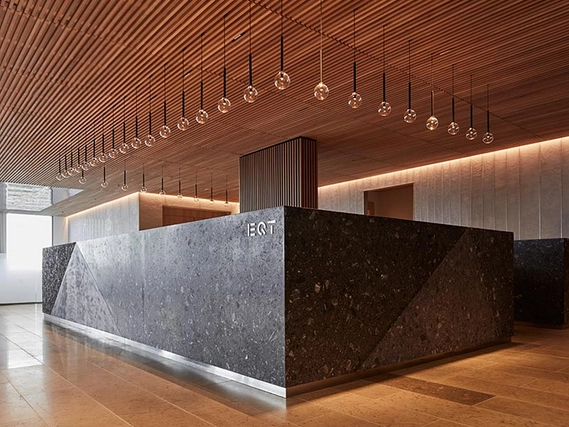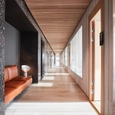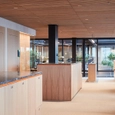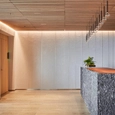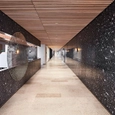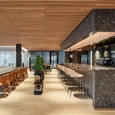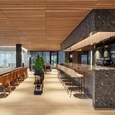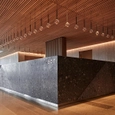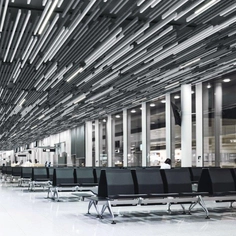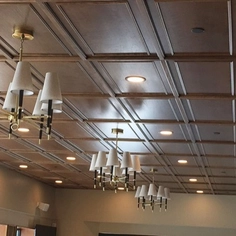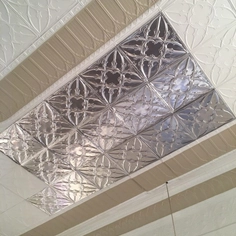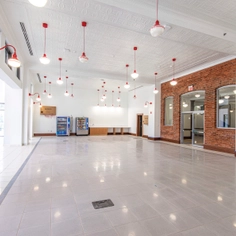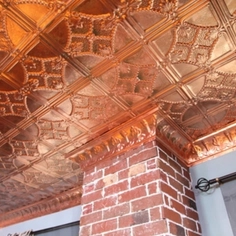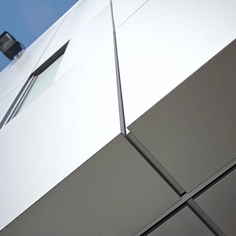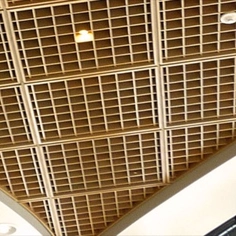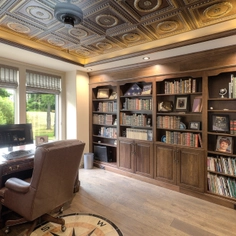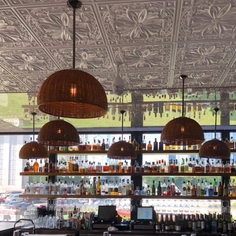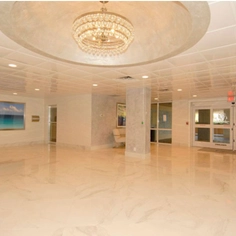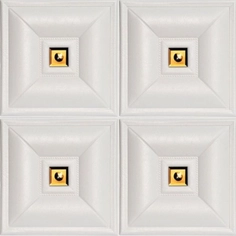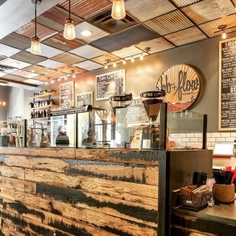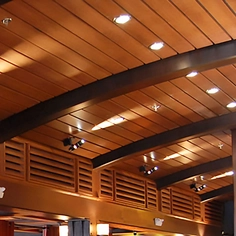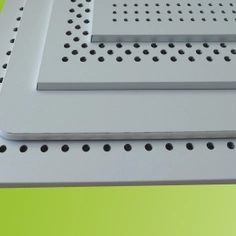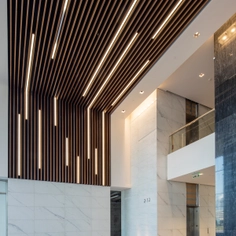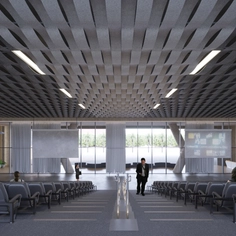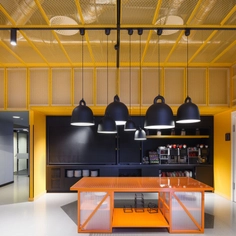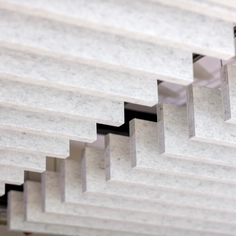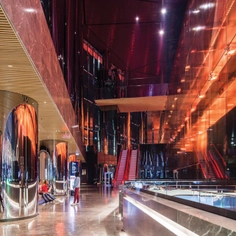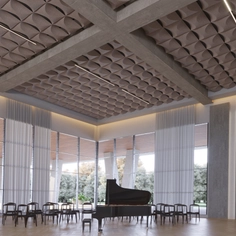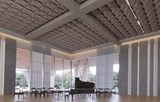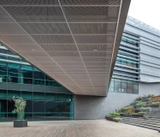-
Use
Timber ceiling cladding -
Applications
Corporate, wall and ceiling systems -
Characteristics
Linear, modular, pre-assembled, sounds absorption, sustainable -
Format
Panels -
Sizes
Ceiling systems: 600 x 1200 mm and 600 x 1800 mm / wall systems: 600 x 2400 and 600 x 3000, customizable -
Certification
FSC (Forest Stewardship Council)
In 2019, the offices of Swedish private equity firm EQT relocated to a new building in the heart of Stockholm. Tasked with the role of redesigning EQT's office space, Studio Stockholm achieved a luxurious yet comfortable interior through specific emphasis on natural materials such as wood, leather, stone, and glass. In collaboration, the Scandanavian wood company Gustafs provided the interior ceiling's wood cladding.
Design Concept
With the design of EQT's new headquarters, Studio Stockholm incorporated the company's need to accommodate their growing 300 person staff through open and connected spaces, and a key goal was to provide employees with a pleasant work space. Thus, the inclusion of refined natural materials such as Gustafs slatted timber panels made of solid oak create a bright and inviting feeling. The thin linear slated design of the panels simultaneously gives a modernized effect, appropriate for the corporate setting.
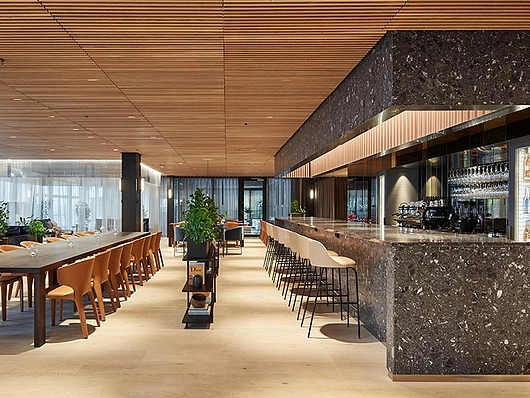
Interior Timber Cladding
Gustafs manufactured and delivered the slatted timber panels, which add a striking modern and vibrant effect to EQT's office ceilings. The panels are part of Gustafs Linear Modules, a line of slated solid wood panels made for ceiling and wall cladding. Panels are pre-assembled with acoustic felt and allow for efficient concealed installation, which contributed to the project's overall timely completion. They are available in standard rib dimensions and spacing or can be customized to specific sizing, and can be fire rated to B-s1,d0 classification. Linear Modules are ideal for ceiling and wall designs such as the EQT offices which desire a natural aesthetic.
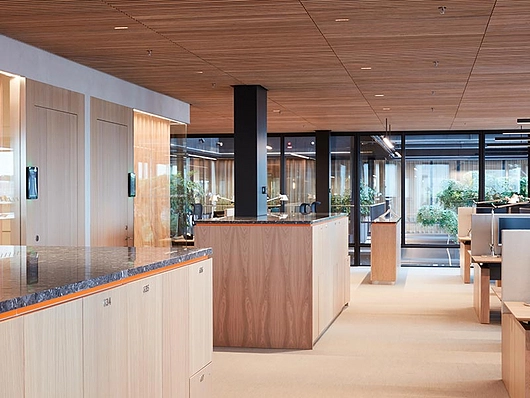
Installation
The Linear Module panels come fully assembled and are installed in a suspended ceiling system. Panels have an interlocking concealed connection and are aggregated according to a customizable grid. Panels can be free suspended with an M6 connection for precise height positioning, or with a T24 suspension to allow demountable flexibility.
Project Details
| Location | Urban Escape, Regeringsgatan 25, Stockholm |
| Client | EQT Group |
| Architect | Studio Stockholm |
| Installation | Lindström & Son Montage |
| Project type | Interior |
| Built area | 5,800 m2 |
| Construction period | 2017-2019 |
| Photographer | Per Kristiansen |
| Product used | Linear Modules slatted timber panels |


