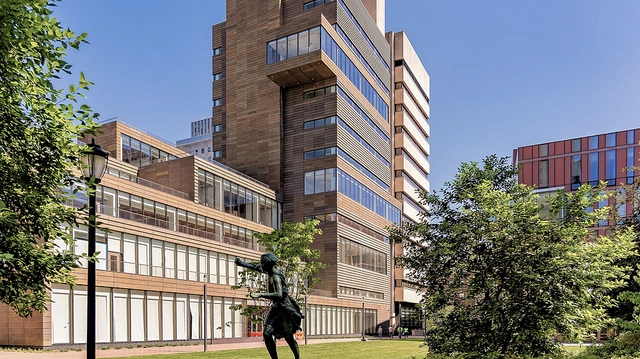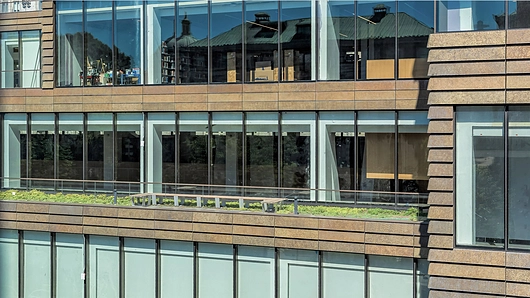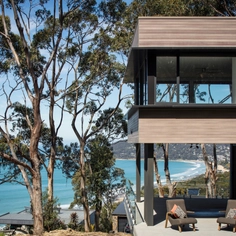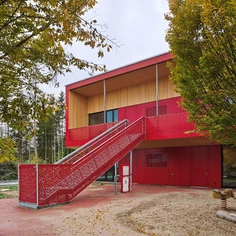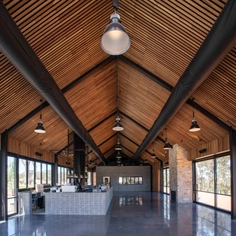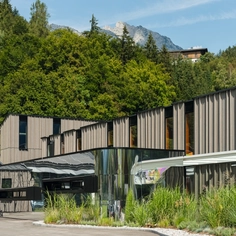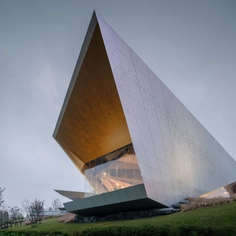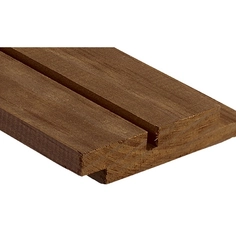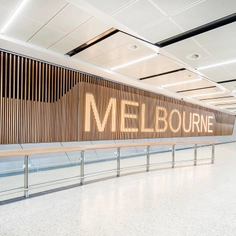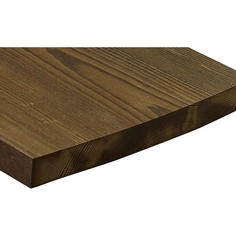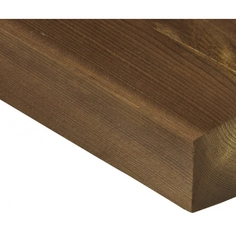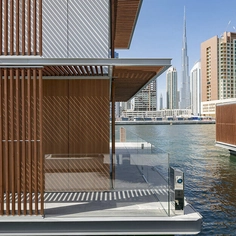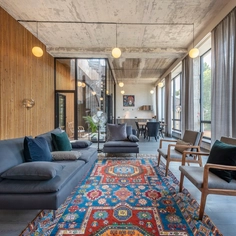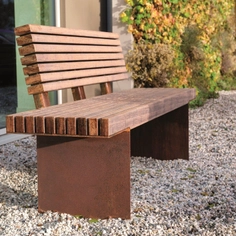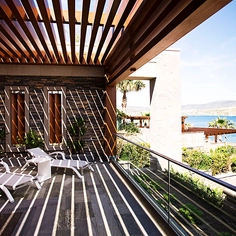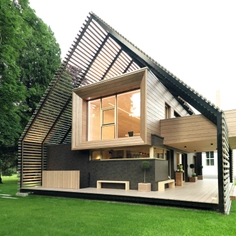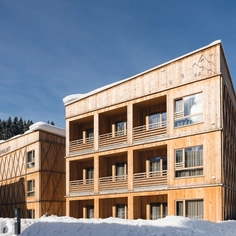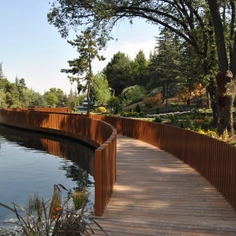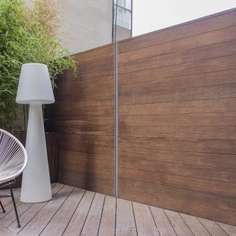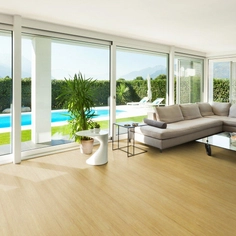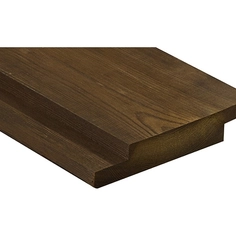-
Use
Unitized building envelope system -
Applications
Academic & institutional facades -
Characteristics
Custom, high-performance, prefabricated, curtainwall -
Certification
LEED Silver
| Location: | New York, NY |
| Year Completed: | 2018 |
| Façade Area: | 66,000 SF |
| Panel Count: | 937 Units |
| Services Provided: | Design-Assist, Engineering, Fabrication, & Installation |
| Architect: | Skidmore Owings & Merrill (SOM) |
| General Contractor: | Turner Construction Company |
| Structural Engineer: | Silman |
When The Cheryl and Philip Milstein Teaching and Learning Center opened in 2018, it created a lively new hub for research and collaboration at Barnard University. Designed by SOM, the 128,000-square foot, LEED Silver facility hosts the school’s library, in addition to classrooms, study spaces, and a café. In 2019, the project received an AIA/ALA Library Building Award.
To create a contemporary aesthetic that complements the campus’s historic stone-and-brick architecture, SOM developed a unique rainscreen system featuring a series of “shingled” zinc panels. To help realize this design, Island Exterior Fabricators provided guidance for the integration of the naturally finished metal cladding into a high-performance unitized curtain wall glazing system. Selected for its ability to naturally patina over the life of the project, the zinc finish required Island to develop strict protocols for material handling throughout fabrication, storage, shipping, and installation.
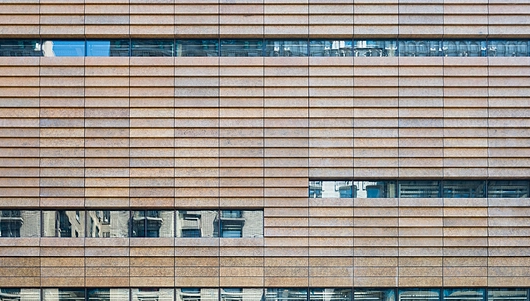
The project’s stepped terraces and varying floor-to-floor heights required careful detailing of Island’s unitized system. The company’s engineers collaborated with SOM, Turner Construction, and other trade partners to tailor custom curtainwall extrusions to the project’s unique geometry, making extensive use of 3D modeling software throughout.
Each curtainwall panel installed for the Milstein Center was manufactured entirely at Island’s New York-based factory complex. Complete prefabrication of the building envelope system eliminated the need to host multiple trades onsite — a critical benefit for the project’s active Manhattan campus.


