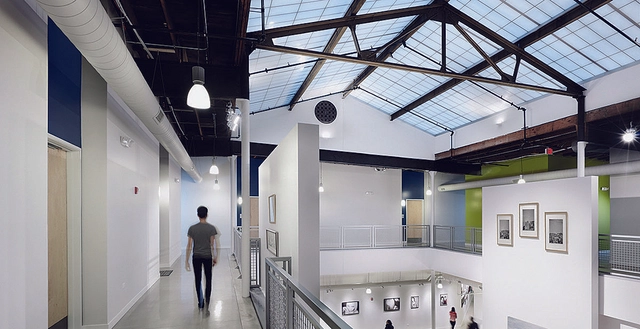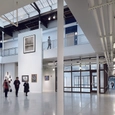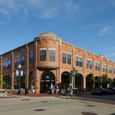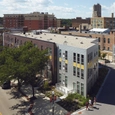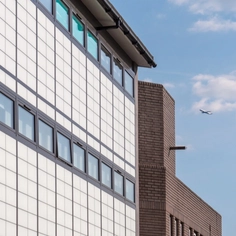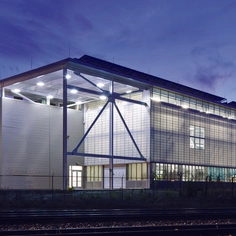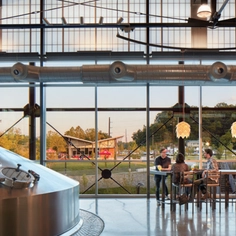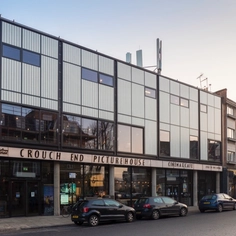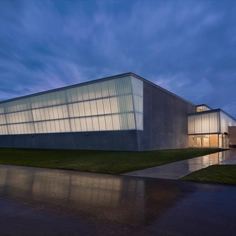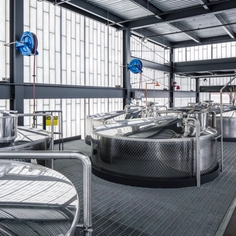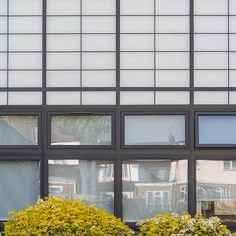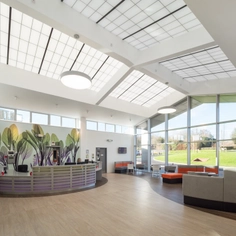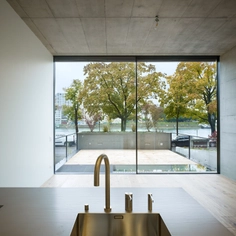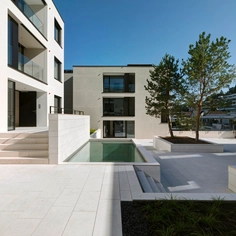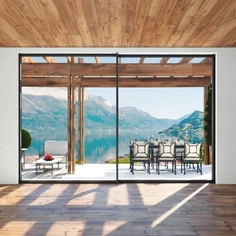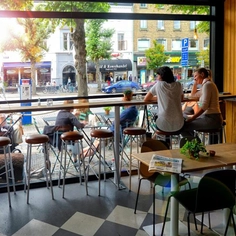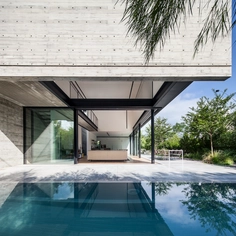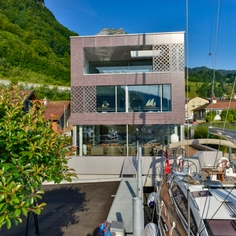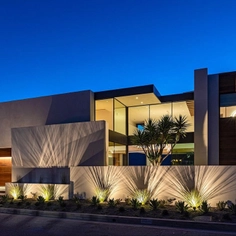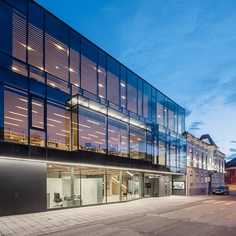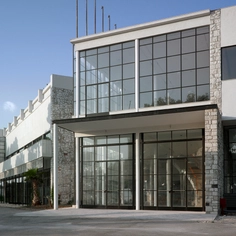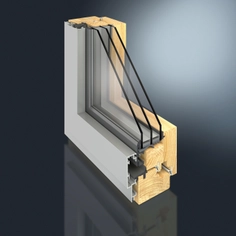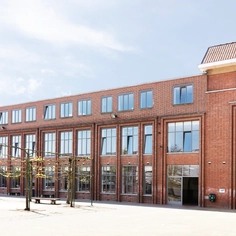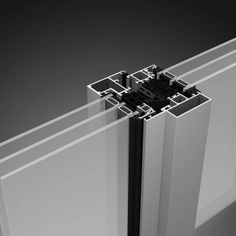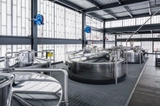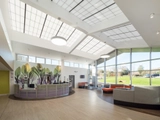-
Use
Translucent structural sandwich panel -
Applications
Residential, cultural -
Characteristics
Glare-free, thermal performance, energy-efficient, low maintenance, visual privacy, durable, graffiti and vandal resistant, hurricane, explosion venting and blast rated options
The award-winning Elgin Artspace Lofts, which opened in 2012, is a mixed-use working, living and retail building. It was transformed by the architects, BKV Group from a 1908 Sears building into an affordable place for artists to live and work. Kalwall® translucent sandwich panels were retrofitted into an original skylight, shining natural light onto the main floor’s artist gallery giving museum-quality daylightingTM.
Artspace is a nonprofit organization promoting the arts by developing mixed-use buildings that provide affordable housing and workspaces. Partnering with the City of Elgin which has been working to preserve and enhance its downtown area especially with regards to the arts, this project is the third Artspace in the Chicago metropolitan area. The $15.2 million project integrates the historic building with a new three-story addition.
The building holds 55 live/work units on the second floor and 5,874 square feet of retail and community space for art-friendly businesses and nonprofit organizations. The gallery is on the main floor of the two-story original building, it has a soft, translucent light quality that is ideal for the use of the space. The Kalwall® skylight introduces diffused natural daylight that helps to showcases the art on display.
Retrofitting the original skylight was an ideal way to bring out the best in the art, bold colors are drawn out thanks to the balanced, glare-free, and museum-quality daylighting created by the translucent panels. Kalwall® panels also provide exceptional thermal performance and low solar heat gain, which fits into the project’s goal to be certified by Enterprise Green Communities.
Awards
- 2014 AIA Chicago Design Excellence Award
- 2014 Multi-Housing News Excellence Award (Gold):
- Best New Development-Affordable
- 2014 Congress for New Urbanism-Illinois Charter Award:
- Best Block, Street and Building
Kalwall® Specification
| Panel | 2.75 ̋ | 70 mm |
| Grid core | shoji |
| Exterior FRP | white |
| Interior FRP | white |
| System finish | white #00 |
| U-Value | .10 | .57 Wm2K |
| Solar Heat Gain Coefficient | .11 |
| Visible Light Transmission | 5% |


