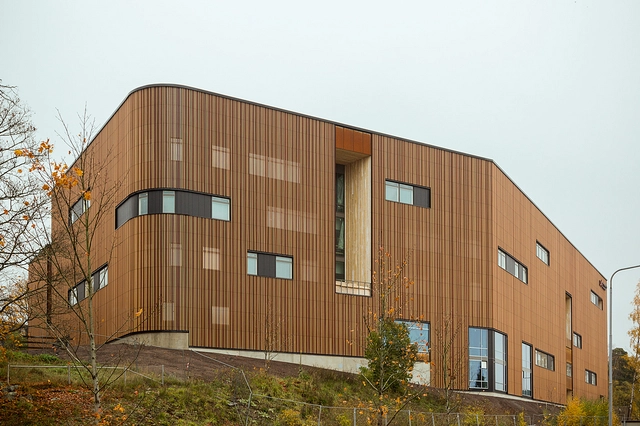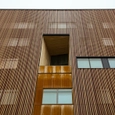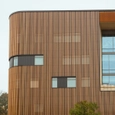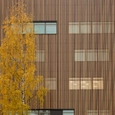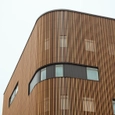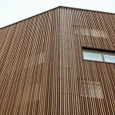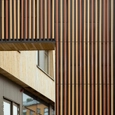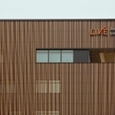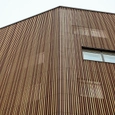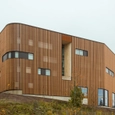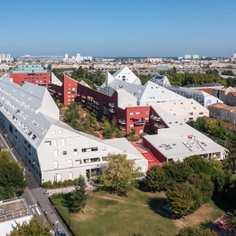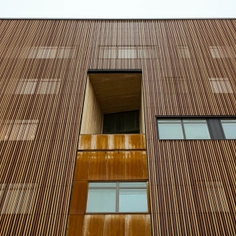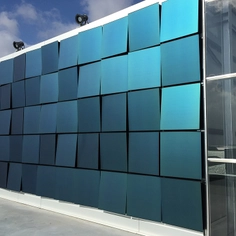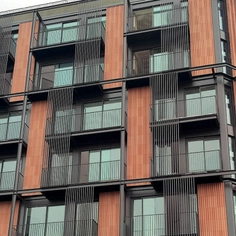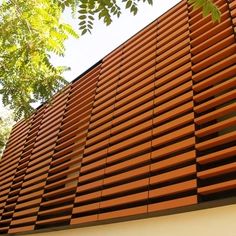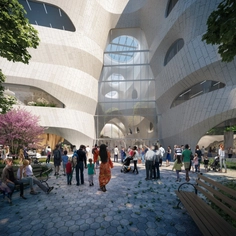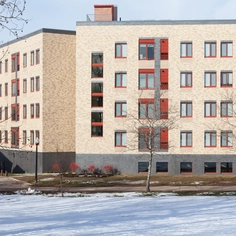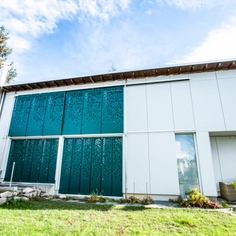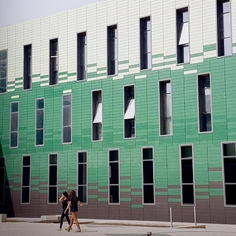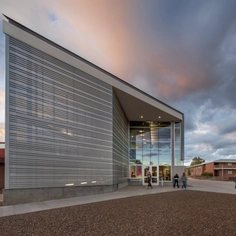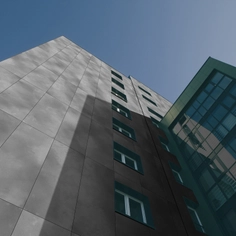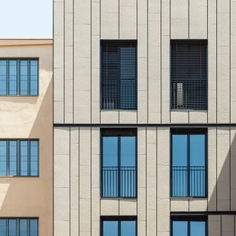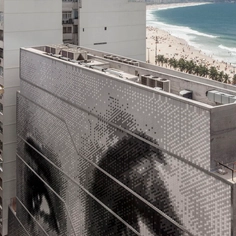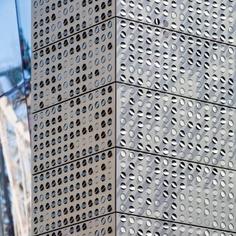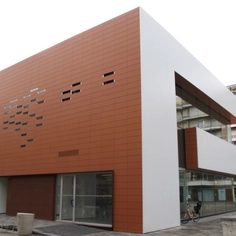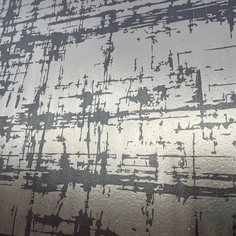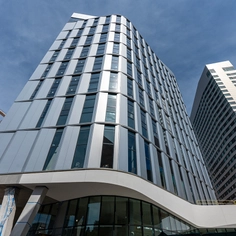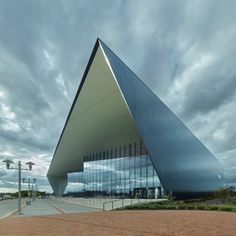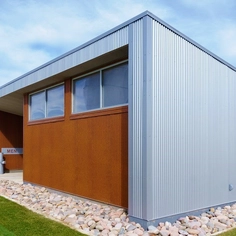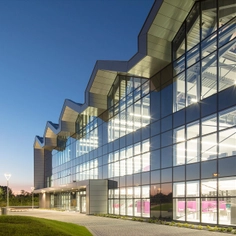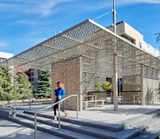-
Use
Ceramic façade system -
Applications
Ceramic facades, sun or visual protection, aesthetic design of corners and projections -
Characteristics
Rectangular tubes, lamellar elements and corner profiles; 3D-Look for visual accents
Project: Ammattiopisto Live (College and training center)
Location: Espoo, Finland
Architect: Linja Arkkitehdit Oy
Year: 2019
Product: KeraShape®
AGROB BUCHTAL’s three dimensional façade ceramics for curtain-type rear-ventilated systems are summarized under the collective term KeraShape®, expressing the very special design language that distinguishes these products. The company has already been active in the demanding profession of providing ceramic façade systems for decades and has developed distinct expertise in specialties such as three-dimensional facade ceramics, which can be used either holistic or partially. The resulting possibilities are very popular - for good reasons: They allow highly topical architectural stylistic elements such as translucent or rhythmic building envelopes to be realised aesthetically and at the same time functionally.
An impressing example established in 2019 is the Ammattiopisto Live building (Vocational College Live), the largest special education institution in the Helsinki Metropolitan area. The building envelope of this project is designed to protect against excessive solar radiation or heat in order to achieve energy efficiency without additional cooling.
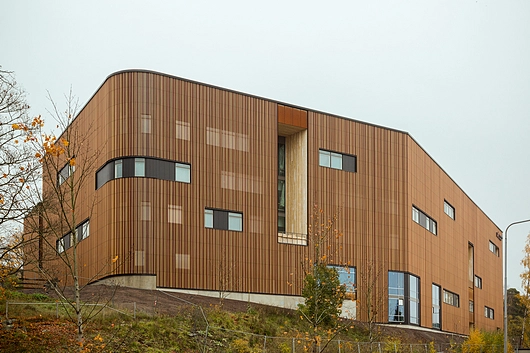
The architect’s office Linja arkkitehdit Oy reached this goal with Kerashape® products on the south and west sides of the building. They used 50 x 60mm rectangular tubes in different lengths of 1,277 – 1,490 mm and three unglazed shades (red, ocre, salmon) of series “Natura” to create a lively but also balanced appearance.
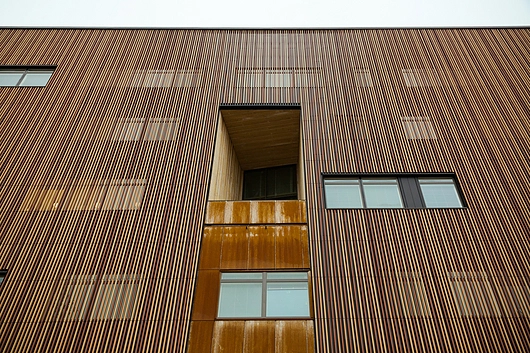 | 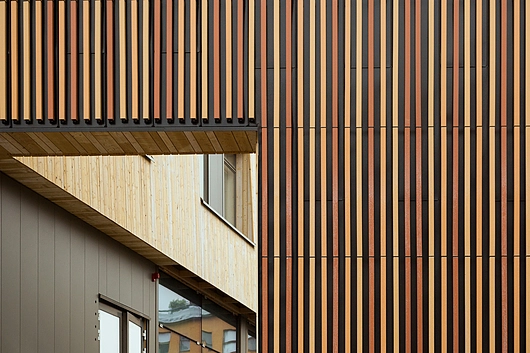 |
The other half of the building is cladded with ecologically impregnated wood, which turns grey over time due to natural weathering. Thanks to this "peaceful coexistence" of the two natural materials ceramic and wood, the building blends harmoniously into its surroundings, while at the same time conveying a discreet presence through its filigree appearance and expressive design language.
The three-dimensional Kerashape® products are available in numerous colour shades in glazed or unglazed versions. Furthermore, individual special shapes and sizes are possible: After a brief examination of the individual case, the experts at AGROB BUCHTAL are delighted to provide a technical and economic feasibility analysis. This also applies to individual fastening concepts deviating from standard fastening variants.
Photo credit: agrob-buchtal.de / Sonja Meskanen, Lempäälä


