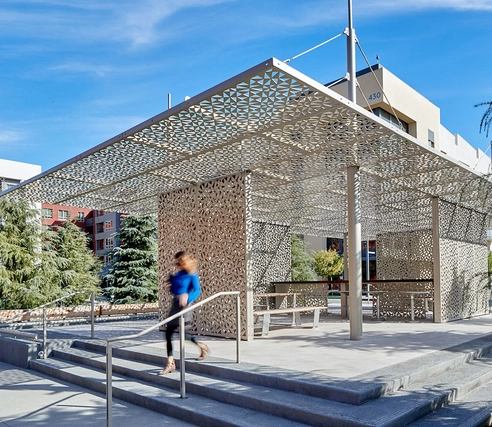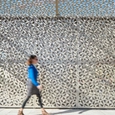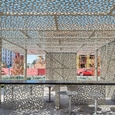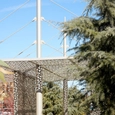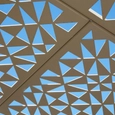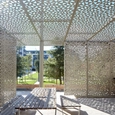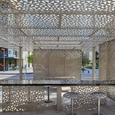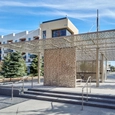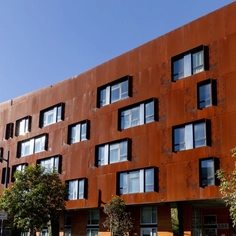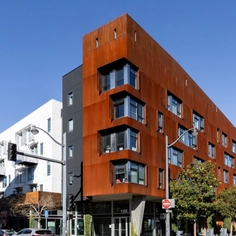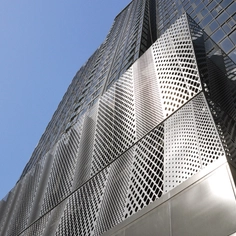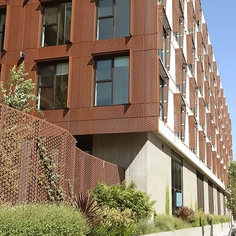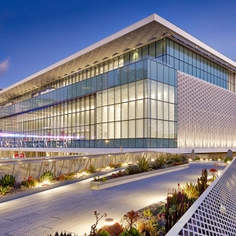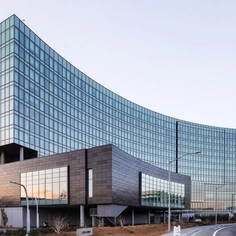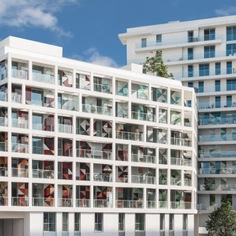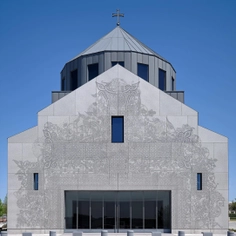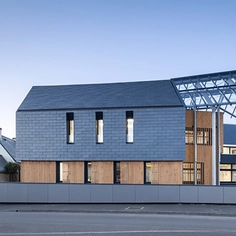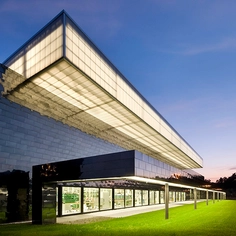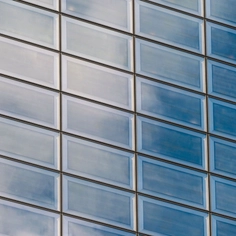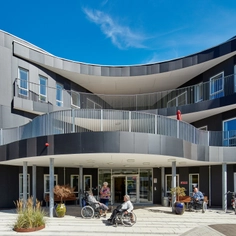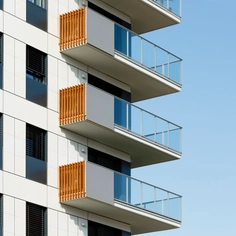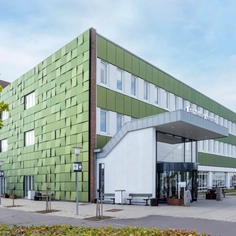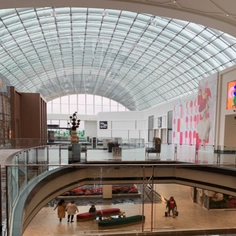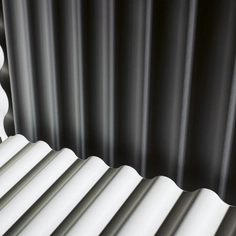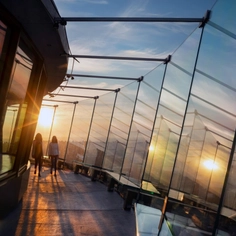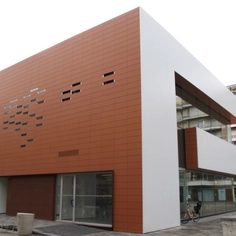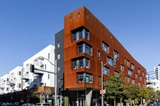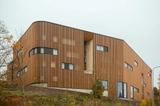-
Use
Shared amenities space, multi-family pavillion in residential complex, shared community space for entertainment, hospitality, food and beverage -
Applications
Multi-family residential -
Characteristics
3/16” aluminum panels with BŌK Modern’s Stock B10 Pattern -
Format
Suspended custom structure using rods and clevises from 4 centrally located steel columns -
Presentation / packaging
Free-standing structure -
Guarantee
TD38 – 5-year color/finish, 1-year manufacturer warranty
In this new multi-family residential construction, BŌK Modern utilized its previously proven “Moscone” system of staggering aluminum panels to support each other structurally (see Moscone Convention Center project, AIA 2020 Award Winner). By re-inventing a standard frame supported pavillion, BŌK Modern floating trellis was suspended by 4 mast-like columns. This unique system not only drastically reduced the cost of the structure, but also resulted in a unified identity for the project.
The original design included a substantial steel frame with infilled BŌK aluminum panels. The studio saw an opportunity to eliminate the majority of the structure and elegantly suspended panels from 4 central masts. Thus, this engineering scope was particularly unique: by applying BŌK Modern's existing rod and clevis canopy design theory to the task at hand, the team was able to justify the structural stability. The pavillion’s iconic design is seen in its floating illusion - suspension without any structural elements (beyond the masts, which make many wonder how it is able to maintain such a stable assembly).
BŌK demonstrated its philosophy of removing unnecessary structural elements which could even be applied a large custom pavillion.
The SPG Pavillion is a hallmark of BŌK’s modular innovations, applied to this pavillion of scale by inserting columns as-needed. Additionally, it’s a prime example of the studio’s design philosophy. The majority of structural steel in similar applications is often laborious, requires field labor, and is not sustainable through the amount of waste produced. It creates a heavy and costly assembly. BŌK can take any number of different architectural dreams/visions and pair them down to their simplest elements.
Product System Used: Custom Pavillion - Canopies
BŌK Modern custom canopies can be designed for commercial or residential uses to withstand major windloads caused by engineering, transit, or building circulation. BŌK Modern can implement unique installation techniques and custom designs for your unique project needs, mounted vertically or horizontally. Depending on projection, BŌK panels can be either cantilevered out from the structure with simple brackets or provided with additional support using a cable or rod and clevis attachments. The patterns of light and shadow project depth through a selection of our variety patterns.
Product Details
| Project | SPG Pavillion, 2019 |
| Designer | GLS |
| Developer | Essex |
| Installation | Ahlborn Steel |
| Location | San Mateo, CA |
| Photography | BŌK Modern |
| Color | -TIGER DRYLAC 38/15018 -CHAMPAGNE 302 |
| Application and use in Construction | Custom Pavillion - Canopies |
| Format | Pavillion |
| Type of Metal | Aluminum |


