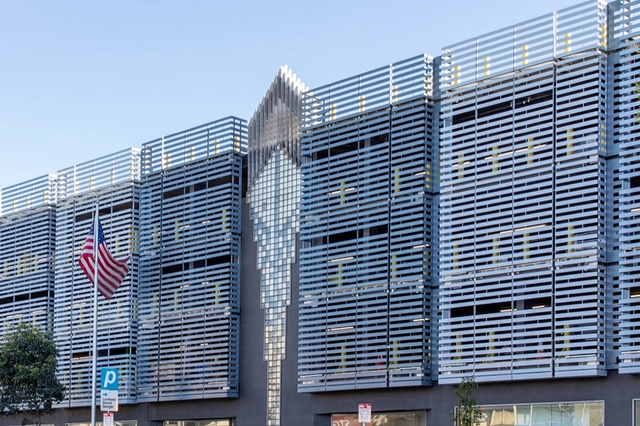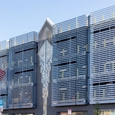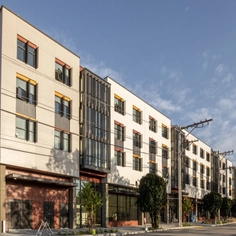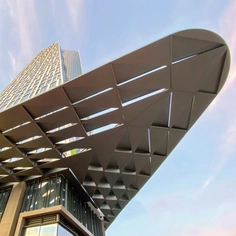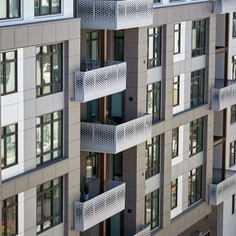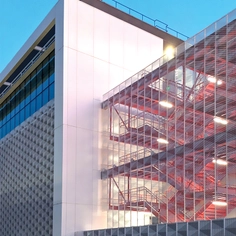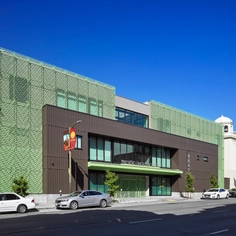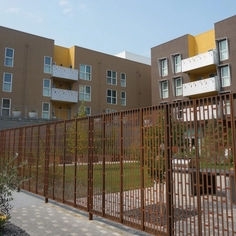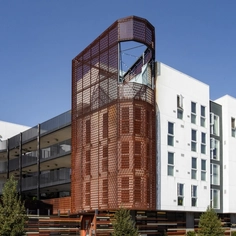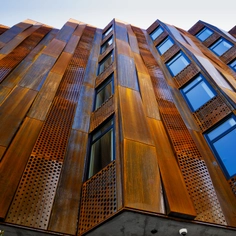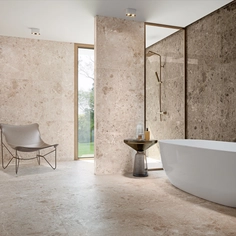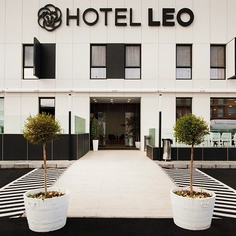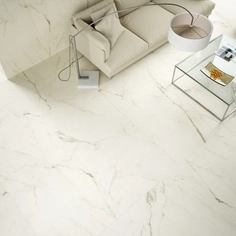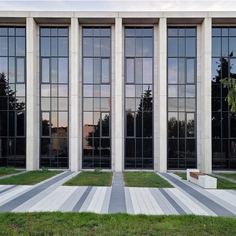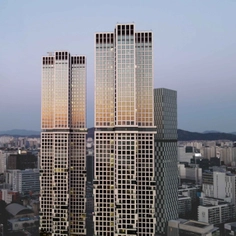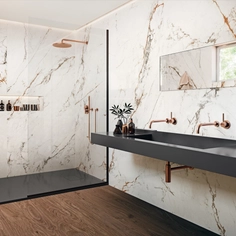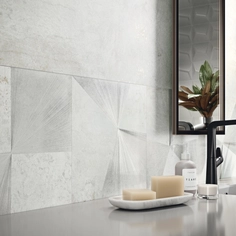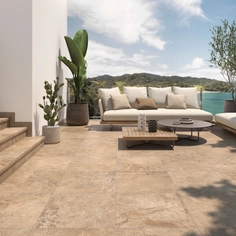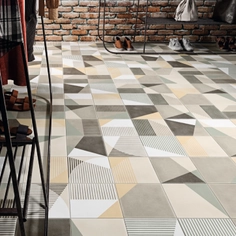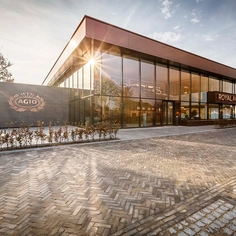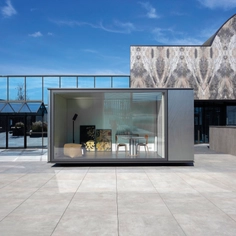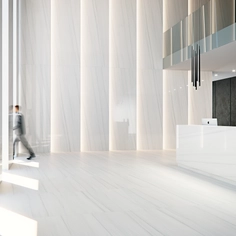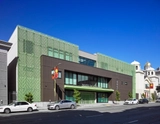Stretching from The Presidio east to The Embarcadero, Lombard Street is an east–west street in San Francisco, famous for a steep, one-block section with eight hairpin turns. Owned by the City and County of San Francisco, the Lombard Garage sits on Moulton and Webster street in one of the busiest corridors of San Francisco.
The existing garage had a diminishing EIFS façade with stucco that needed to be replaced throughout the perimeters. Rather than replacing the stucco altogether, EnFold Façade, a sub-division of BŌK Modern, developed a system of stripping the existing façade and replacing it with minimalist, striking, 50% open panels for the exteriors’ recovery.
The zoning codes became outdated as the original building had piperail pickets. To meet these challenges, the EnFold Façade team used a point cloud survey for the front and back of building which allowed for accurate readings of field conditions. EnFold also built 3D models customized to these nuanced conditions. In being cost-efficient and well-fit to meet these overcoming challenges, the City Architected enlisted the EnFold team as design problem-solvers.
For the application, PT slabs -- or tension cables that run through concrete – created alternating measurements when installing EnFold’s different mount brackets. As a result, the team did an X-ray scan of all cables. Through a custom bracket on a Unistrut, EnFold’s sliding mount brackets allowed the panels to seamlessly adjust to the desired location.
Through the transformation of a traditional building, and creating 50% air circulation and flow for the Lombard Garage, the EnFold Façade team elevated the identity of this Public Architecture project. By amplifying its entry experience and placemaking elements on a street, passed by over 350 cards daily, the City Architect chose a striated pattern and symbolic colors to emulate the rolling fogs and blues of San Francisco. As a finishing touch, EnFold Façade installed up-lighting between channels for a dramatic nighttime glow and to compliment the garage’s previous sculptural focal point. The EnFold Façade parking garage panels also serve as guardrails for dual-functionality and fall protection resulting in a clean, elegant, state-of-the-art design.
Product System Used
- Parking Garage Screens
Customizable parking garage panels champion air flow, circulation, and depth. They can be mounted in a modular configuration using standard knifeblade support brackets for accelerated installation and cost-effective planning. All assembly elements are integrated directly into the panels and offered in an array of beautiful standard and custom panel options. The panels are suitable for exterior applications, and bracket plates can be concealed behind the finish. EnFold Façade will leverage their extensive Wallscreens experience for scalable impact or retrofitting to existing conditions for your unique project.
Product Details
| Project | Lombard Garage, 2019 |
| Designer | The City of San Francisco Building Design and Construction |
| General Contractor | E.F. Brett Construction |
| Installation | Ahlborn Steel |
| Location | San Francisco, CA, United States |
| Photography | Jason Mann Photography |
| Colour | Blue variations (3) |
| Application and use in Construction | Parking Garage Screens |
| Format | Vertical panels, horizontal gradient compliments backsplash of building |
| Type of Metal | 3/16” Aluminum |
| Properties | Air flow, circulation |


