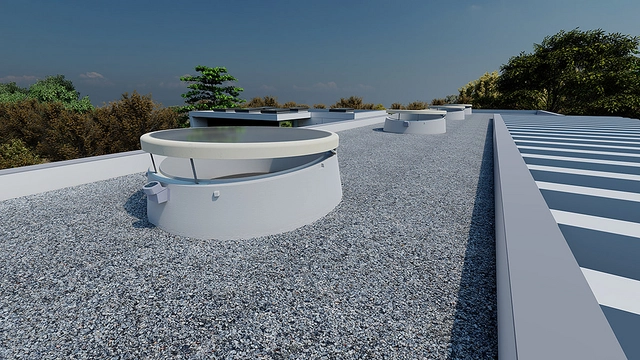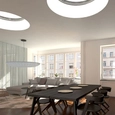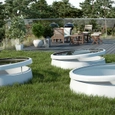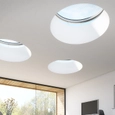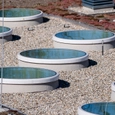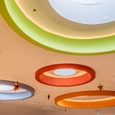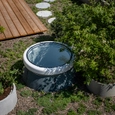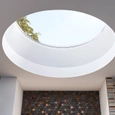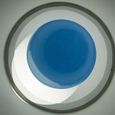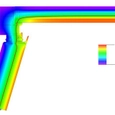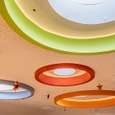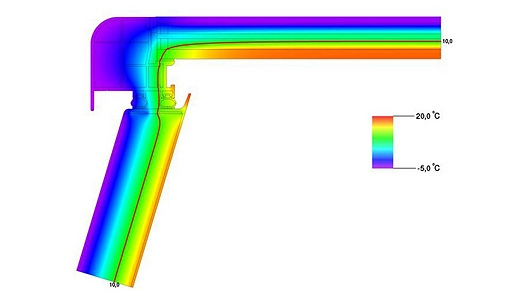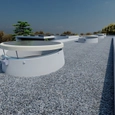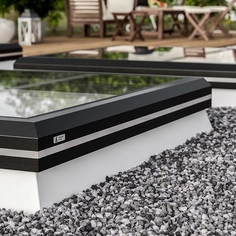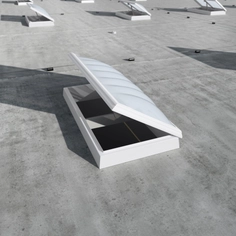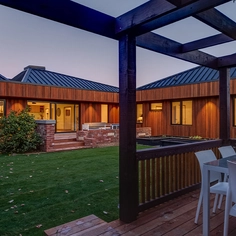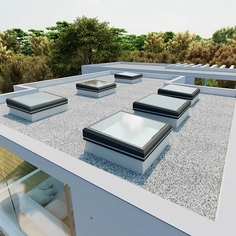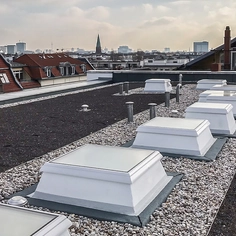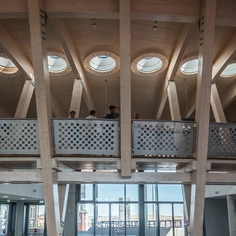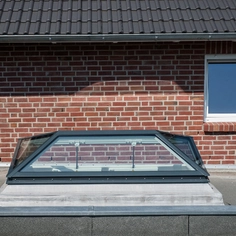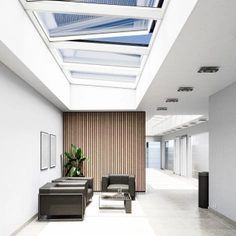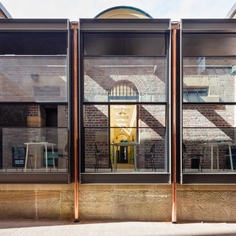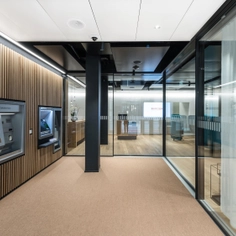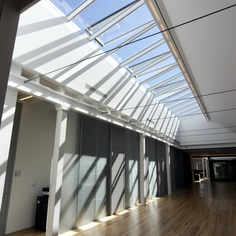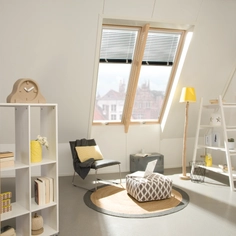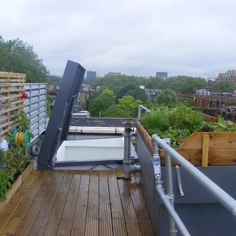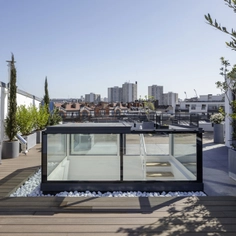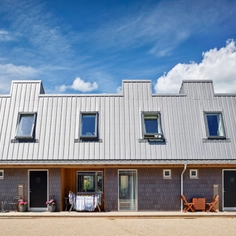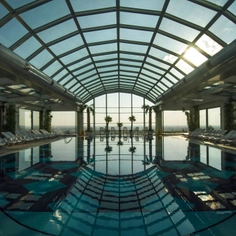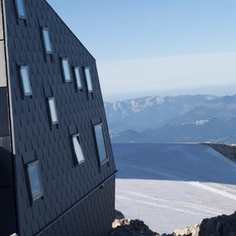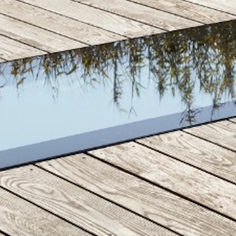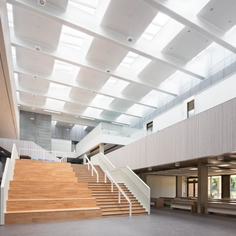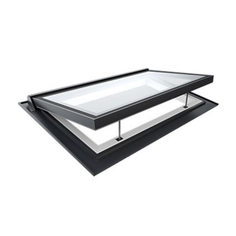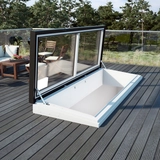The LAMILUX Glass Skylight F100 Circular is a round flat roof window with a plastic frame.To configure BIM-, CAD- and product data for this product according to your individual requirements click here.
Energy Efficiency
- Available in double or triple insulating glazing with TSG on the outside and LSG on the inside (LSG can be fitted with a clear or matt-light film) with Ug-values of 1.1 to 0.6 W/m²K
- Structure completely free of thermal bridges with a Uw-value between 1.1 and 0.76 W/m²K, depending on the glazing (as per EN ISO 10077-1)
- Thermally insulated, jointless GRP upstand, with a height of 70, 50 or 30cm with U-values ≥ 0.68 W/m²K
- Outstanding air-tightness due to the new balloon double sealing system: Performance class 4 – tested in accordance with EN 12207
- Life cycle assessment made easy: There is a comprehensive Environmental
Isotherms – Thermal Protection Made Visible
Optimized isothermal lines have consistent thermal insulation zones without any weak spots and signals superior thermal protection throughout the structure, presenting evidence of optimum energy efficiency.
TIP – Total Insulated Product
The Glass Skylight F100 offers complete and optimal thermal protection in a single compact unit that is free of thermal bridges. The Uw-value of 1.3 to 1.0 W/m²K is calculated according to EN ISO 10077-1 for a reference element with Ø 120cm and is dependent on the type of glazing selected.
Comfort and Design
- NEW: Chain drives which are invisibly integrated into the upstand, available – Awarded the German Design Award 2020 in the category Winner
- NEW: 5° inclined upstands available for an ideal self-cleaning effect
- Flat drainage surface: The newly designed frame profile provides a smooth transition between the glazing and the border frame, creating an unobstructed drain for rainwater
- Permanently clear view and generous daylight through scratch-resistant glazing
- The Glass Skylight F100 Circular is BIM-ready
- Generous daylight incidence and lasting clear views due to scratchproof glazing
- White, silk-matt appearance inside – no additional drywall construction required
Stability
- Very high load-bearing capacity due to optimized profiles
- Approved fall-through protection
- Excellent stability under wind and snow loads
- UV-resistant edge bond
Safety
- The first building approved glass skylight in “Structural Glazing” design – certified by the German Institute for Structural Engineering (Deutsche Institut für Bautechnik, DIBt) in Berlin
- Condensation resistant between glass panels due to thermally decoupled edge bond, unlike plastic domes
- Can be used as an SHEV system in staircases
- Delivery of Glass Skylight F100 completely pre-assembled on the upstand


