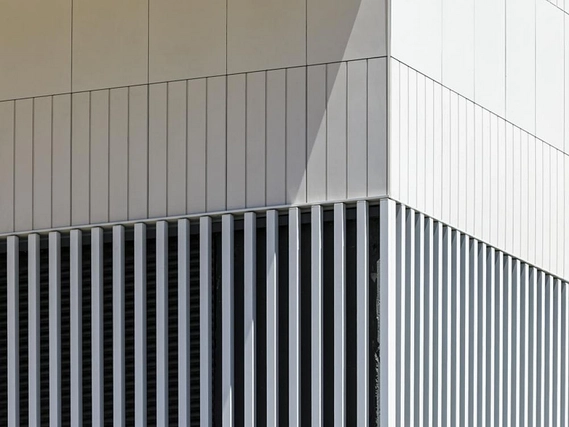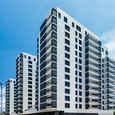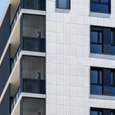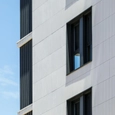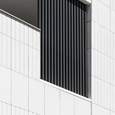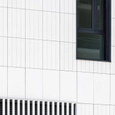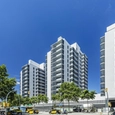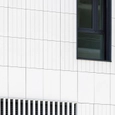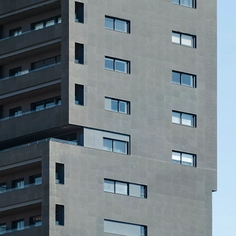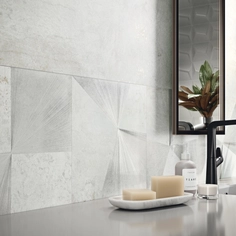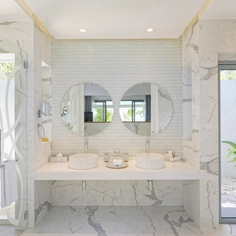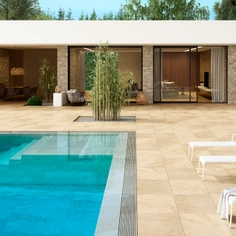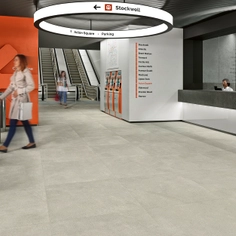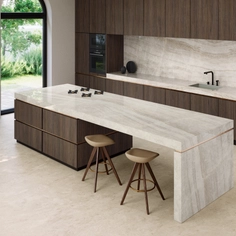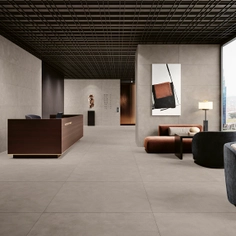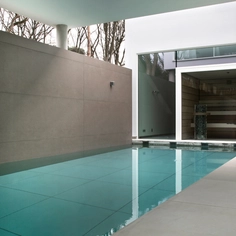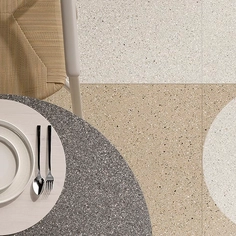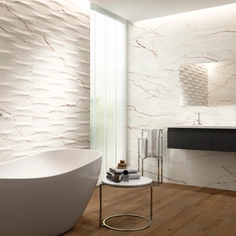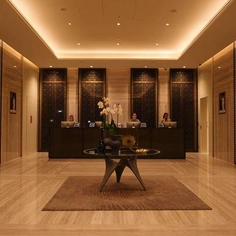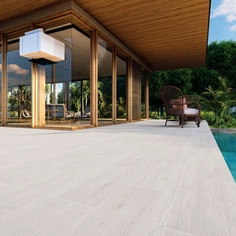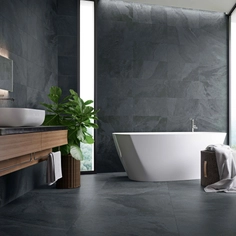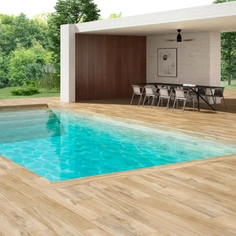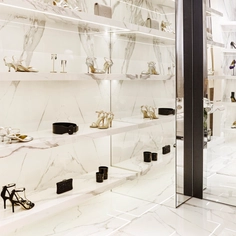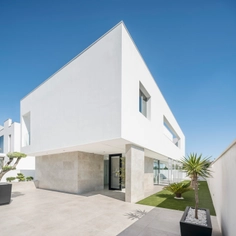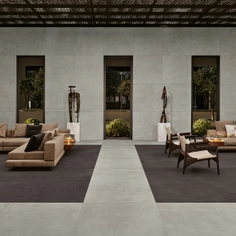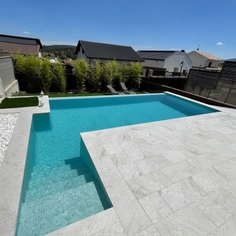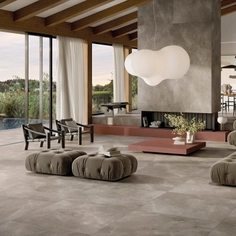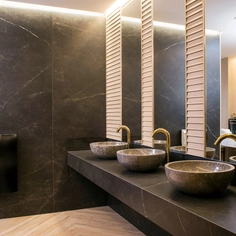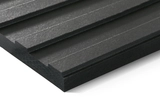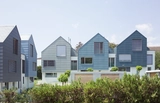-
Use
Facade and Wall Elements -
Applications
Residential Building -
Characteristics
Engineered stone, vertical and horizontal installation systems, continuous concealed fixing, 3 mm alternated and/or aligned joint, panel weight 33 kg/m2 -
Certification
European Technical Approval, DIT Certificate (Technical Approval Document)
This residential complex is located in the district of Sants-Montjuïc on Gran Via de les Corts Catalanes, just five minutes from Plaza de España in Barcelona. It has an "A" energy rating and utilises an engineered stone Ventilated Facade, the Fretwork Facade Panel from ULMA.
The architects, Vía Célere and the studio Batlle i Roig Arquitectura, sought to create a sober, elegant façade, with good thermal and acoustic performance. For this reason they chose a ventilated façade that combines two pieces, a smooth piece and a grooved piece that runs along in strips where the gaps and terraces are located.
The thermal and acoustic performance of the Fretwork Facade Panel, the variety of colours and textures, the rapid installation and the collaboration with the ULMA technical team were the key to the success of this project.
From a sustainability perspective, the building stands out for its white ventilated facade, the use of geothermal energy and double flow ventilation as efficient solutions that have enabled the development to receive an "A" Energy Rating, representing a reduction in the building's energy demand and important economic savings for the owner.
About ULMA's Fretwork Ventilated Facade
ULMA offers architectural solutions for ventilated facades. Their wide range of cladding panels can be adapted to each project, enabling customized panel cutting and flexible formats. Adaptability, flexibility, cutting-edge aesthetics and great durability are their best advantages.
Their fretwork texture enables the renovation of classic buildings, maintaining their appearance, whilst improving energy efficiency.
Panel Advantages
- Non-porous product
- Very light panel
- High resistance under traction and compression
- High shock resistance
- Post - graffiti treatment
- High color durability
- Resistant to industrial and saline environments
- No heavy metals in their composition
- Highly resistant to chemicals
- Unchanged in freezing and thawing cycles
- Product can be adjusted at the works site
- Wide variety of textures and colors
- Ease of maintenance


