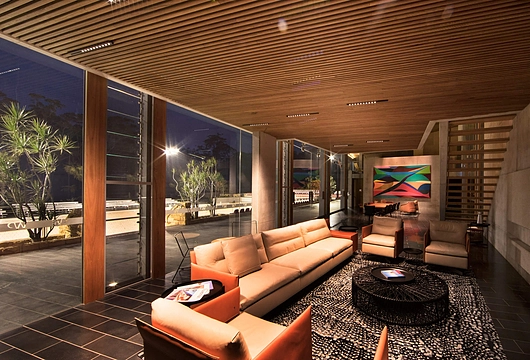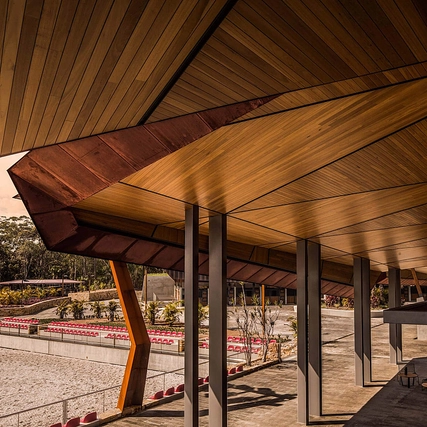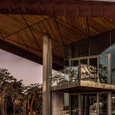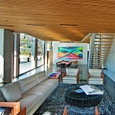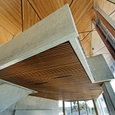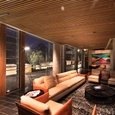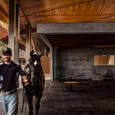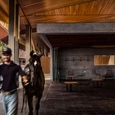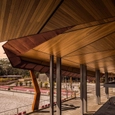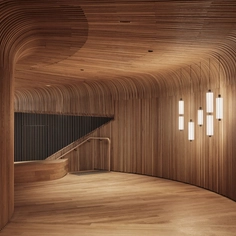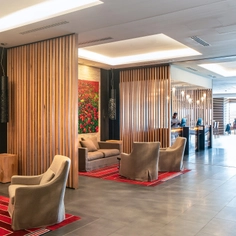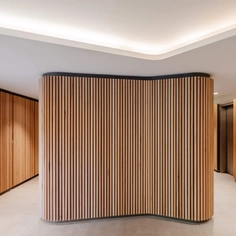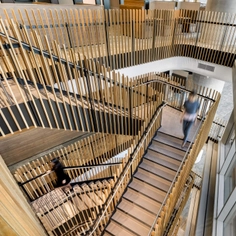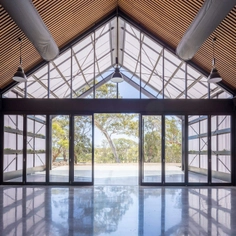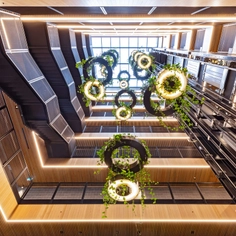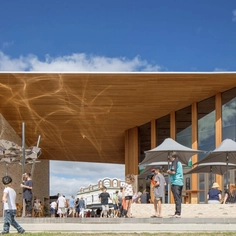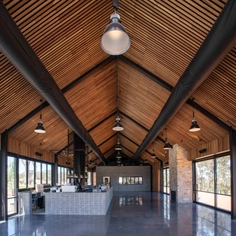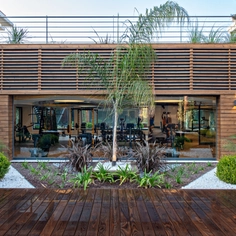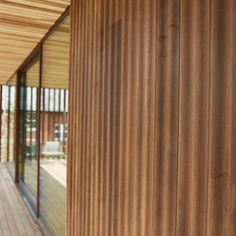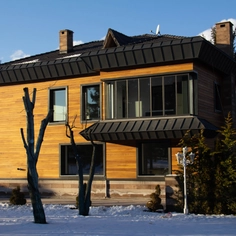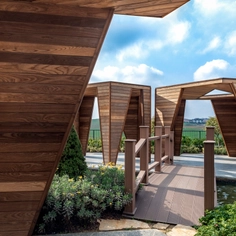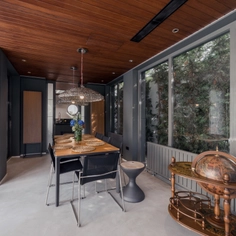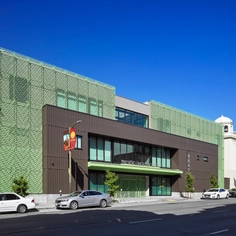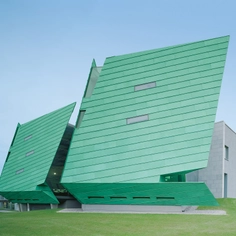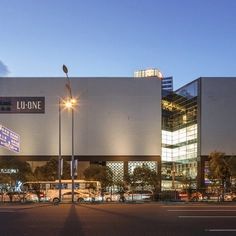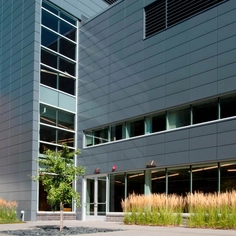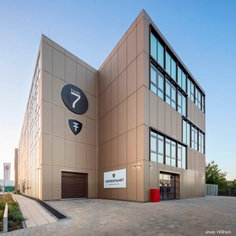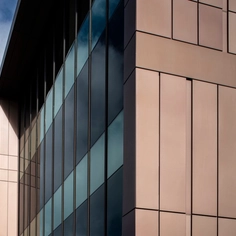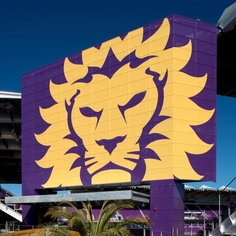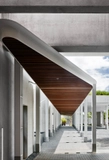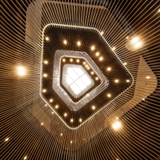-
Use
Cultural, Sports -
Applications
Exterior Soffit, Interior ceiling -
Characteristics
Highly customizable, concealed fixings, custom spacing, fast installation, adapts to fit budget, acoustic backing solution, complete system, easy installation, durable, low maintenance, technical assistance available, selection of timber species and coatings. -
Format
Tongue & Groove Cladding - Queenscliff 88x19mm | Click-on Battens - Dome 32x32mm -
Colors
Blackbutt with Clear Oil Coating
Willinga Park Stables is located at Bawley Point, and was designed by Cox Architecture – who describes the overall vision of the project as ‘Sculptural Land Art’.
Winner of the National Award for Commercial Architecture in 2017 at the Australian Institute of Architects National Architectural Awards, Willinga Park Stables use Sculptform’s Tongue and Groove Cladding to breathtaking effect. As a state of the art equestrian facility, Willinga Park Stables hosts events year round including world championships.
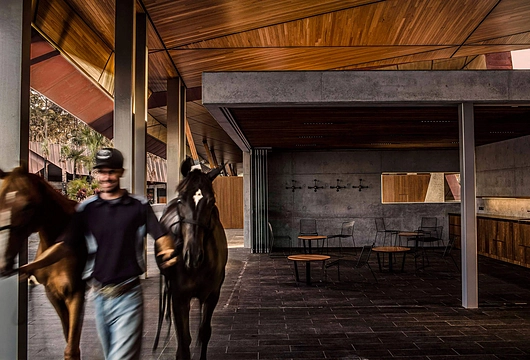
The dramatic triangular patterns of the cladding on the soffit immediately draw the eye, showcasing the natural colour variation of the Blackbutt timber. The colouring of the timber also compliments the other features of the huge space under the canopy, with concrete used to break up the linear textures of the cladding.
The huge cladding soffit on this project uses Sculptform’s Queenscliff 88x19mm boards in Tongue and Groove Cladding system. The refined features of the system allowed for such a complex pattern to be installed on the soffit quickly and easily.
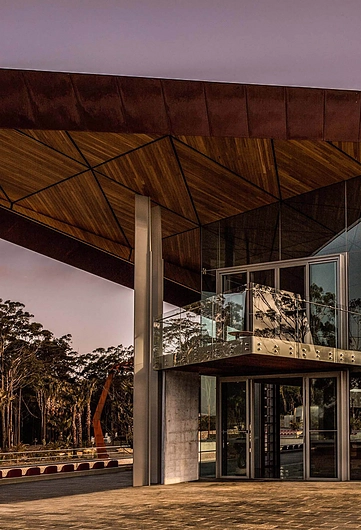
External Soffit Specification
| Product | Sculptform Tongue & Groove Cladding |
| Species | Blackbutt |
| Profile | Queenscliff 88x19mm |
| Coating | Clear Oil |
Another soffit featured at Willinga Park Stables uses Dome Shaped Click-on Battens to create linear textures with a difference. The extended straight lines of the battens visually distinguish the areas underneath within the larger space.
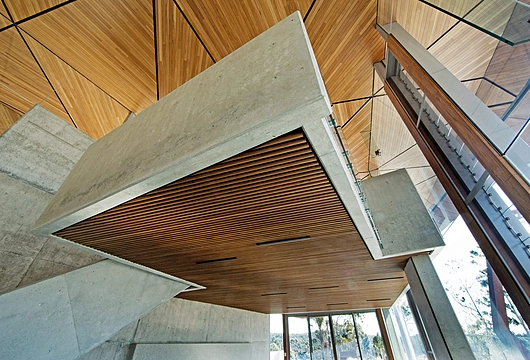
The dome profile Click-on Battens used on the smaller ceiling areas are 32x32mm and are spaced at 20mm. These battens create linear textures on the ceilings while still maintaining the visual appeal of the curved dome shape.
Interior Ceiling Specification
| Product | Sculptform Click-on Battens |
| Species | Blackbutt |
| Profile | Dome 32x32mm |
| Spacing | 20mm |
| Coating | Clear Oil |
| Ontrax | Suspended Ceiling |
| Acoustic Backing | Yes |
