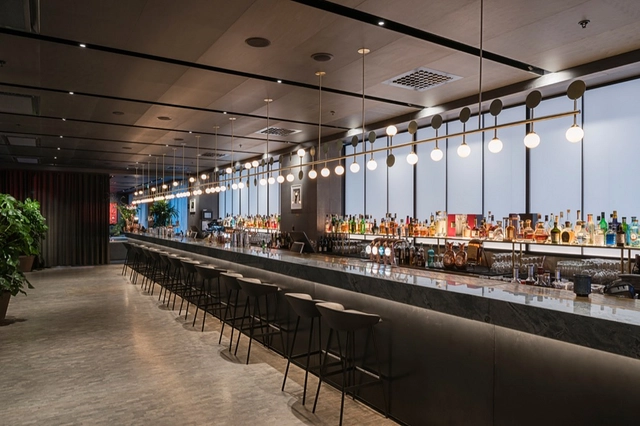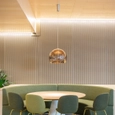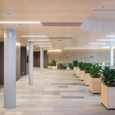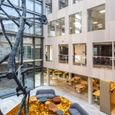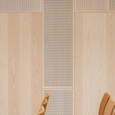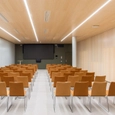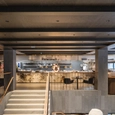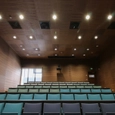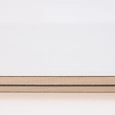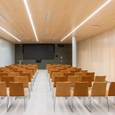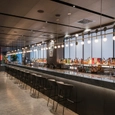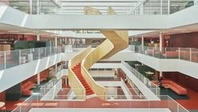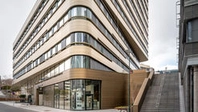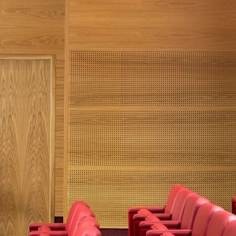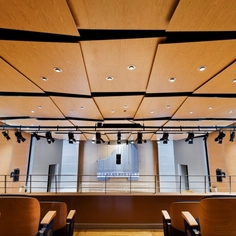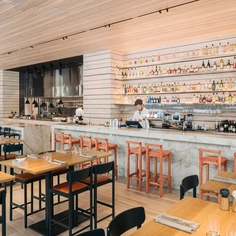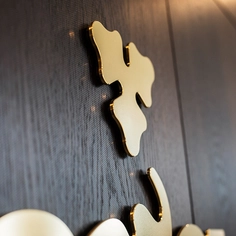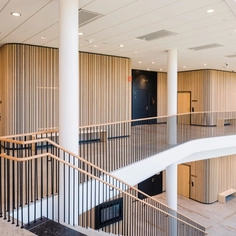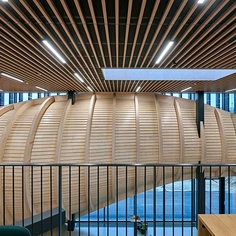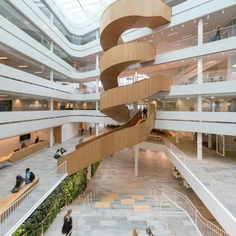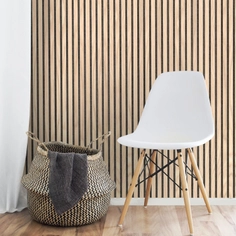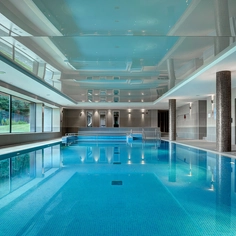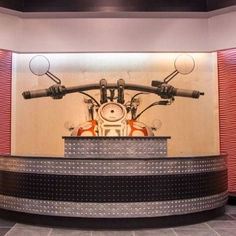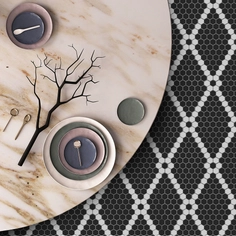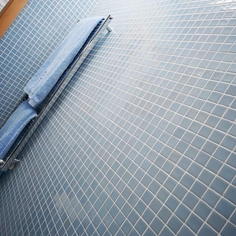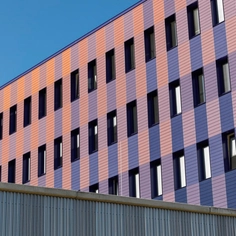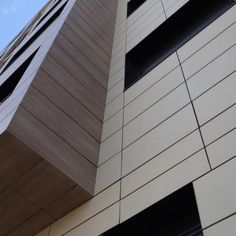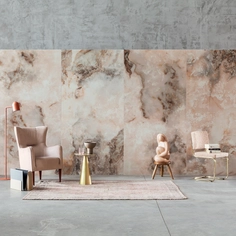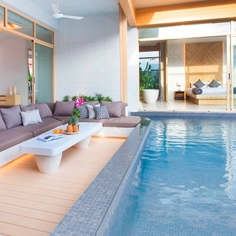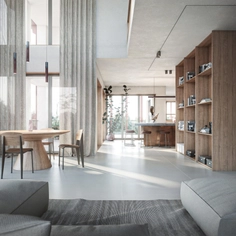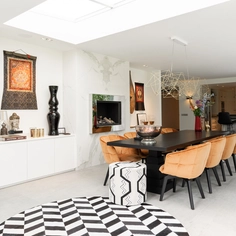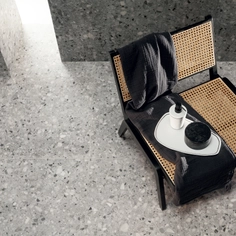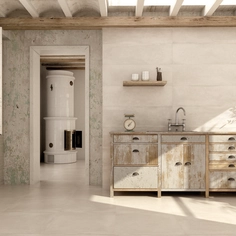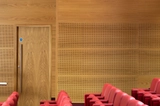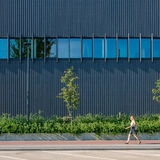Gustafs Nano has invisible micro-perforations giving it unique acoustic properties. When clad with Gustafs Nano panels, a room reduces not only the disturbing noise of conversations and other human sounds, it also absorbs the noise of machines and other mechanical equipment and thereby reducing the reverberation time to a very comfortable level.
Acoustic Mechanism
From a normal viewing distance, the Nano perforation is invisible, but give the wood acoustic panels absorption class B (αw 0,85) certification. The perforated acoustic panels use both Nano perforations and thousands of larger sound chambers in the core. Because Gustafs Nano relies less on insulation and air gaps behind the panel, thinner walls can be achieved.
Acoustically, the use of innately heavy wall cladding is often favorable compared to lighter materials. Gustafs panels weight of 15 kg/m² is roughly twice as heavy as most wood-based panels.
Characteristics
- Core
Gypsum board, high density, 1150 kg/m³ (15,7 kg/m²) This material allows a 100% closed joint installation and contributes to the highest possible fire classification. - Capax. Installation System
Gustafs Capax consists of fully integrated and concealed fixtures using aluminum profiles gripping the full length of the sides of the panels, leveling and aligning them. The edge design is grooved for use with the Capax installation system. - Stability
Wood-based panels will show bulging or shrinkage when humidity and temperature change. A fiber gypsum board is considerably less susceptible to these effects. - Sustainability
Using a fiber gypsum core naturally results in extremely low emissions and a very high rate of recycled content. The panels are produced using renewable power sources only.
Surface design
- Nano Veneer
Wood has a natural variation in structure and color tone which ages in harmony with nature. - Pigmented Nano Veneer
A pigment can be used to change the color tone of the wood veneer. A three-stage scale of white pigment for wood veneers is available. - Printed Nano Veneer
Print directly onto veneer. With Gustafs Print, you can design every panel in a completely unique way. - Laminate (CPL)
An alternative to wood panels, laminate panels work well with the flat surface provided by the panel core to achieve an overall impression that can hardly be done with a surface treated on site.
Dimensions
- Thickness: 13,2 mm
- Dimensions Wall Standard:
- 600x600 / 1200x600 / 1500x600 / 1800x600 / 2400x600 mm
- Customized wall:
- lengths 300-2900 x widths 300-1200 mm
- Dimensions Ceiling Standard:
- 600x600 / 1200x600 / 1500x600 / 1800x600 / 2400x600 mm
- Customized ceiling:
- lengths 300-3000 x widths 300-600 in 50 mm intervals
- Wall Joints Closed 0 mm (approved for all dimensions and both vertical & orizontal)
- Wall non-demountable: Closed 0 mm / Open 5 mm, 10 mm, 13 mm
- Wall demountable: Open 5 mm, 10 mm, 13 mm
- Ceiling Joints Ceiling demountable: Closed 0 mm / Open 5 mm, 10 mm, 13 mm
Downloads
To aid design, CAD/BIM Downloads are available for cladding materials


