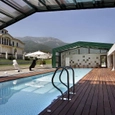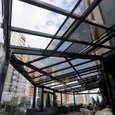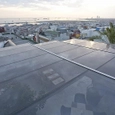-
Use
Multi-purpose extensions -
Applications
Commercial, residential, industrial -
Characteristics
Modular design, transparent, highly insulated, sustainable -
Format
Retractable: Motorized/manual -
Sizes
Maximum Span: 20m (65')
4 General Catalogs




4 General Catalogs
Libart LeanTo systems can create innovative spaces by providing an operable multi-purpose extension to an existing building or structure.
Features
LeanTo systems are installed on an existing structure such as a building or steel support to install it's wall rails. LeanTo systems act as a part of the existing structure, to provide a roof and wall cover that can retract to the sides. The LeanTo System can integrate a TeleGlide™ (Trackless) system depending on the span of the installed system (unlike FreeStanding and other retractable structures).
Operation
Extensive door and window options provide access and ventilation without needing to open the system. When required, the retractable LeanTo Structures can be opened manually or with a SecurTrak™ motorized system for structural safety and ease of use.
Design
The Libart system is manufactured site specifically and according to user needs from three base models. The structure is environmentally friendly with a high level of insulation and sustainability features.
The system can start from two segmented profiles (EL) and go up to three segmented profiles (VL), additionally, there is a hybrid solution combining FreeStanding and LeanTo systems.
Technical Information
| Profile | Special Design Libart T, C or U type / AA 6063-T6 |
| Glazing | Insulated glass / Single Glass / Polycarbonate |
| Retraction | Motorized or Manuel (depending on system weight) |
| Color | RAL Powder Coat |