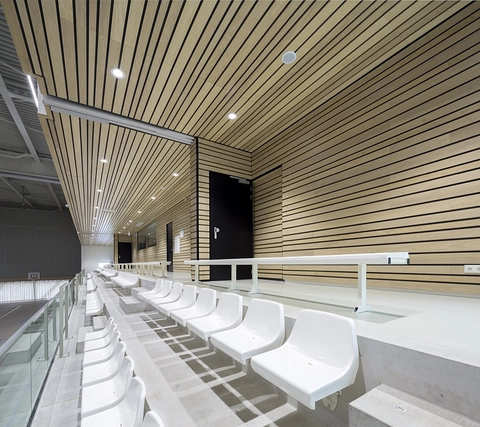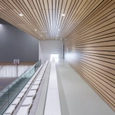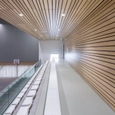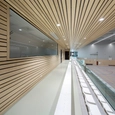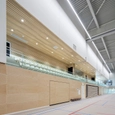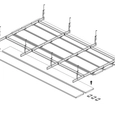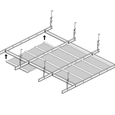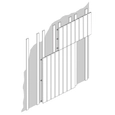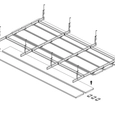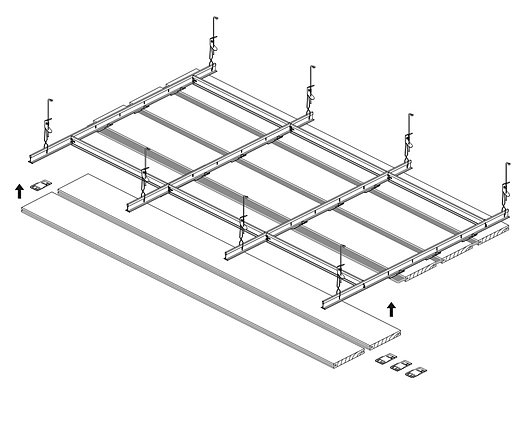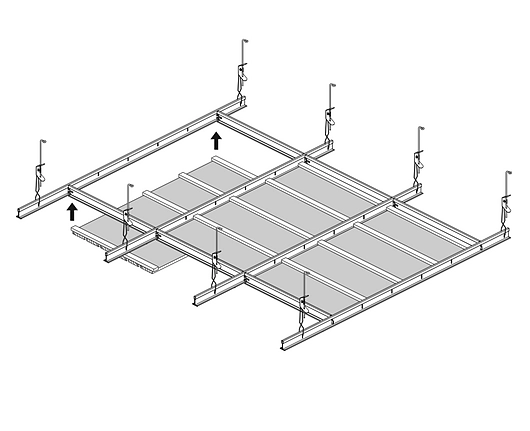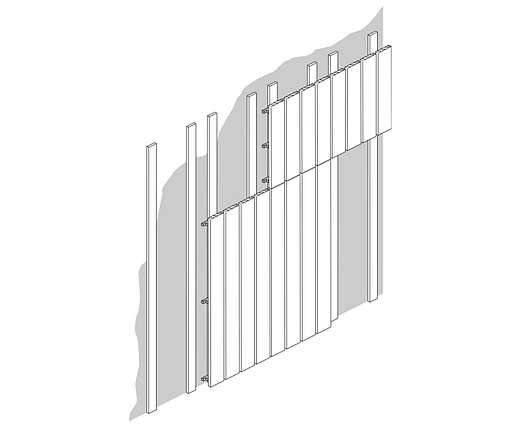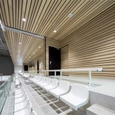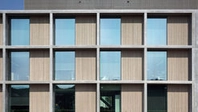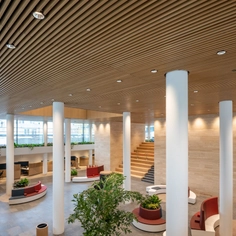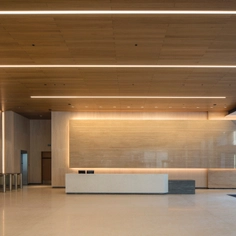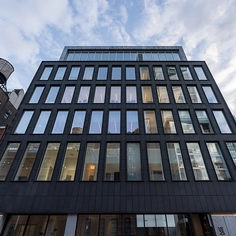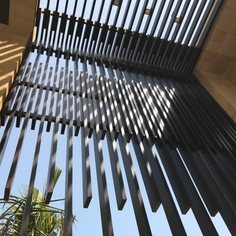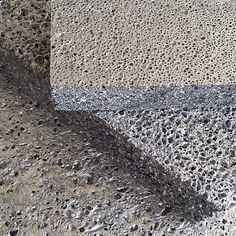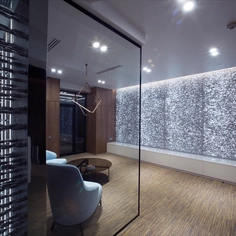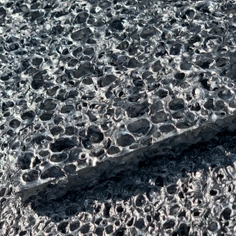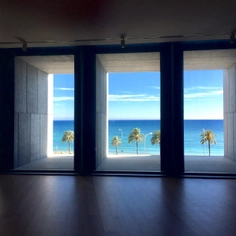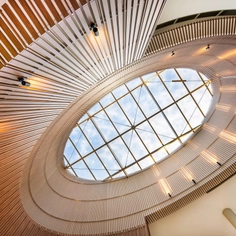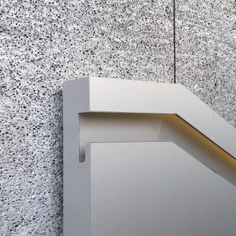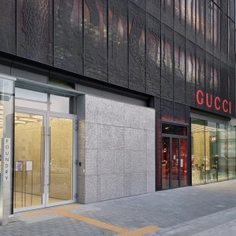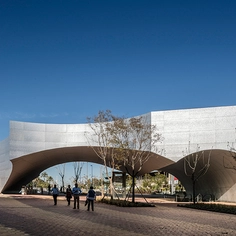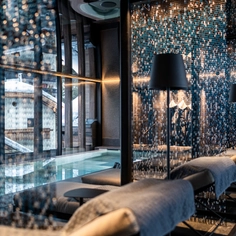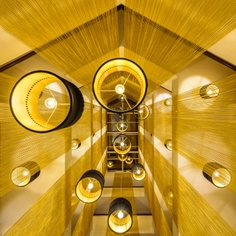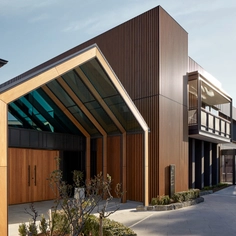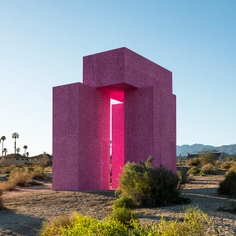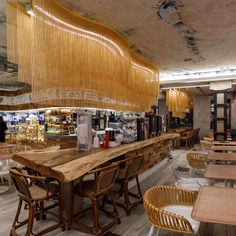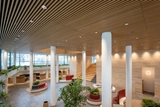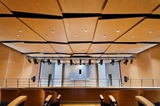Hunter Douglas Architectural Linear® Veneered Wood Panels are sustainably sourced acoustic cladding panels for ceilings and walls. The panels are available various finish options.
Linear Single
- Individual panels for wall and ceiling fitting.
- Installation with metal screw clamps on a wood frame or installation with rotating clamps on metal omega profiles or a T-24 grid.
- Inspection openings provide access to the area behind the wall/above the ceiling.
- Special rotatable clamps allow the panels to be removed individually when used in combination with T-24 profiles.
- The acoustic connecting strip is fitted following installation of the panels.
- Various panel widths and thicknesses are available.
Linear Cassettes for Ceiling Applications
- Ready-to-use cassettes fitted in a system ceiling from below.
- Installation in a system ceiling consisting of a T-24 grid.
- Each cassette can be individually removed.
- The open area with acoustic cloth ensures good acoustics.
- Various panel widths and thicknesses are available:
- 600 x 600 mm
- 1200 x 600 mm
- Other sizes available on request
Linear Elements for Wall Applications
- Combination of panels where a connecting slat and acoustic cloth are fitted ex-works to the rear with glue and rivets for direct wall fixing.
- The ready-to-use elements with a width of approx. 600 mm are screwed onto a wood or metal frame.
- The screw method allows each element to be removed individually.
- Particularly suitable for schools and sports halls.
- Combination of various panel width and thicknesses possible.
- Dimensions: 600 x 1500 mm. Other sizes available on request.
Acoustic Performance
A fire-retardant, sound-permeable connecting strip or cloth is fitted between the panels to ensure sound absorption. In addition to the acoustics, these elements also mean that the structure is concealed and prevent building dust.
Sound energy is admitted through the open area between the slats, thereby ensuring acoustic comfort. It is necessary to have sufficient open space for sound absorption. The open space can be increased by:
- Adapting the width of the panel and the intermediate space
- Creating additional open space via round perforations in the panel
Materials
The core of the panel consists of MDF engineered solid wood (ESW) with a decorative finish of either high-quality real wood veneer, melamine, cork or a spray-applied paint finish to any RAL color.
| Base material | 16 mm fire-retardant MDF (B-s1,d0 - EN 13501-1) Moisture-resistant MDF also available |
| Top layer | High-grade veneer/HPL-melamine decor/cork |
| Finish | Color stain/matt or gloss paint/RAL or NCS color |
Installation
Hunter Douglas Architectural provides installation equipment including special clips that make installation in a T-24 grid or directly onto a frame quick and straightforward.
Please find more detailed information here.


