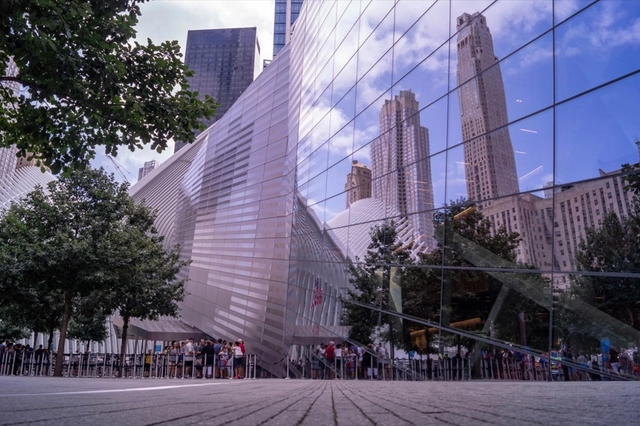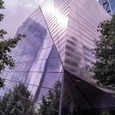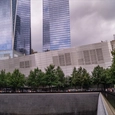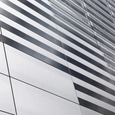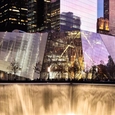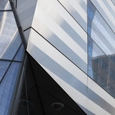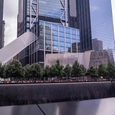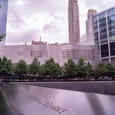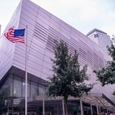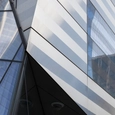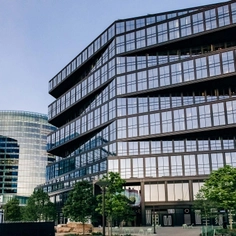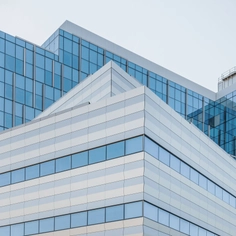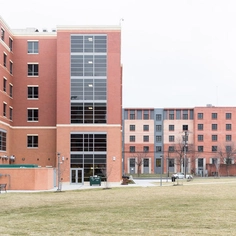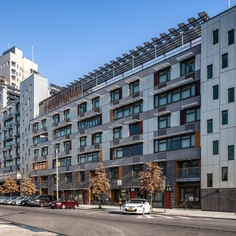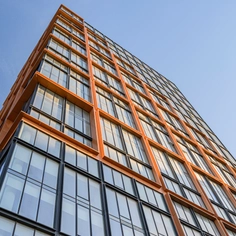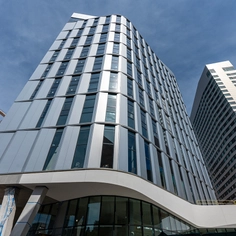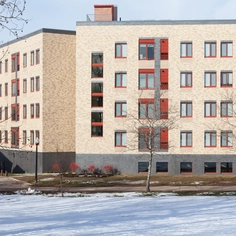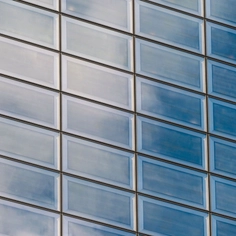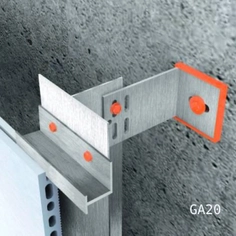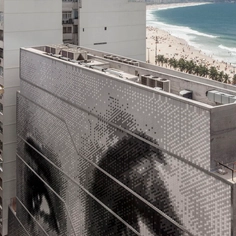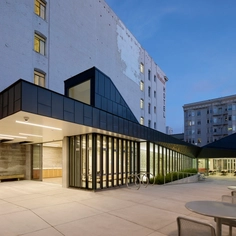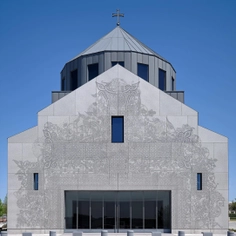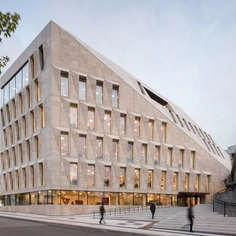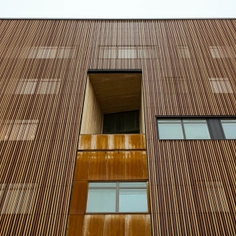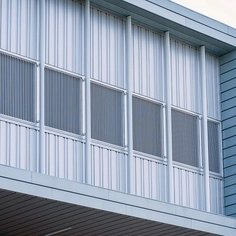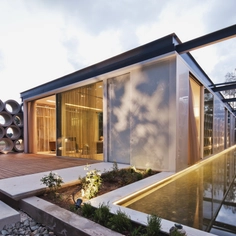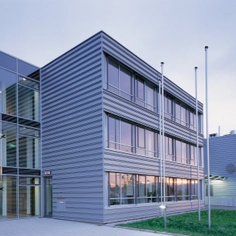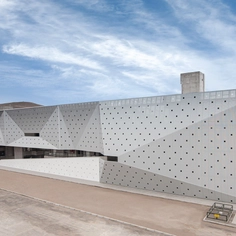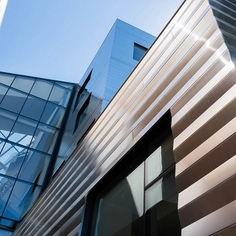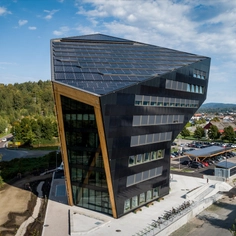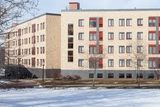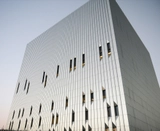-
Use
Building Envelope (Exterior Glazing & Cladding), Façade System (Pre-fabricated / Unitized) -
Applications
Envelope engineering, fabrication, installation -
Characteristics
Shop-welded CFMF studs, exterior-grade sheathing, integral punched windows, fully-gasketed aluminum panel-to-panel joinery, AVB membrane coverage, outboard-insulated rainscreen finishes
| Location | New York, NY |
| Completion Date | 2011 |
| Envelope System | Unitized metal screen |
| Material System | Custom perforated stainless steel |
| Architect | Snohetta |
| Builder | Lend Lease |
| Services provided | Envelope engineering, fabrication, installation |
The September 11th Memorial Museum Pavilion is the iconic entrance to the Memorial Museum located entirely below grade. The organic form of the building is clad in striated stainless steel panels that reflect the memorial grounds and mirror the changing seasons. The striations blend precisely into the multi-story glass atrium and lift off the ground on the northwest corner to define the main building entrance. As the only building to sit on the memorial grounds, the demand for execution, quality, and longevity of the building envelope was exceedingly high.
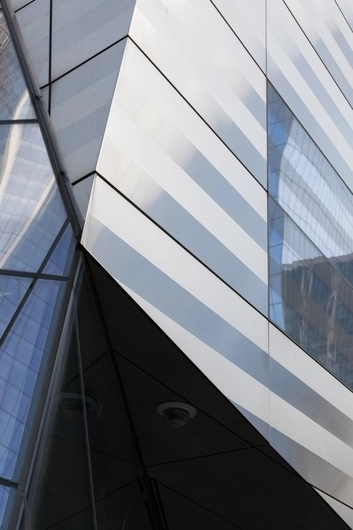
The project’s calm and seamless finished appearance is a triumph over the technical and logistical challenges of the project. Mega-panels were designed and installed by Island Exterior Fabricators on an angle to follow the lines of the architecture and to integrate massive mechanical ventilation requirements. Logistically, the exterior enclosure had to be installed in the midst of active construction above, adjacent, and below under a tight time frame in order to be completed prior to the ten-year anniversary of the tragedy on September 11th, 2001.
Island’s mega-panel façade panels begin as fully-welded steel frames and are wrapped with a proprietary extruded profile, allowing large-format panels to be installed completely weathertight, without the need for scaffolding and caulking. The stainless steel rainscreen panels are unique constructions, incorporating multiple finishes on single surfaces including precise registration for custom punched screens. Because the building is supported over seven stories of below-grade construction, the exterior facade panels had to account for the complex building movements while maintaining seamless Mega-panel jointing.


