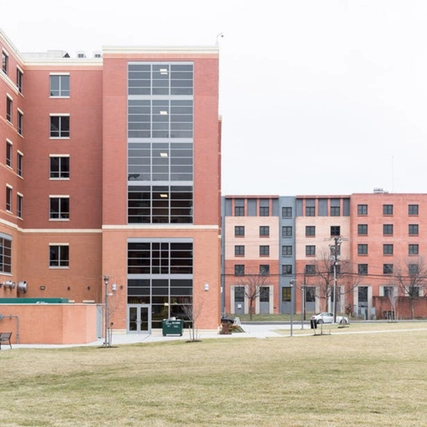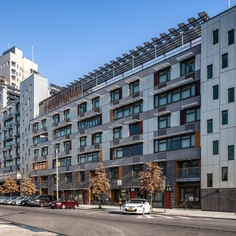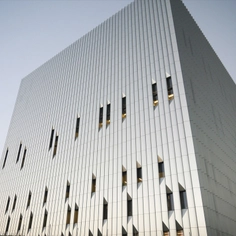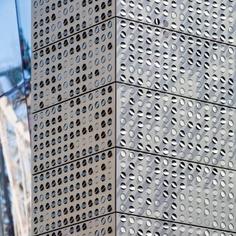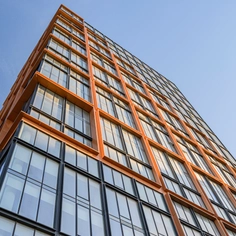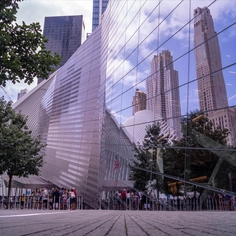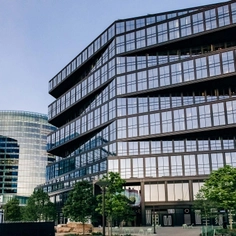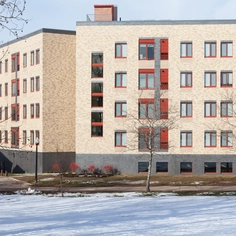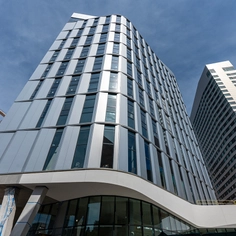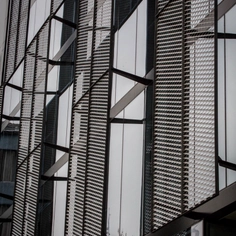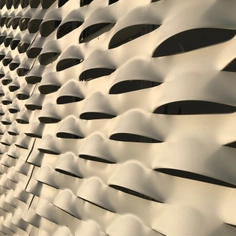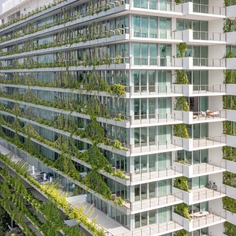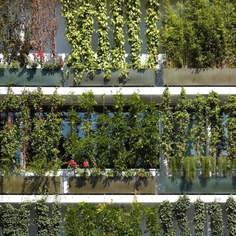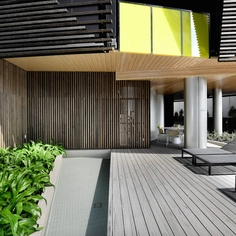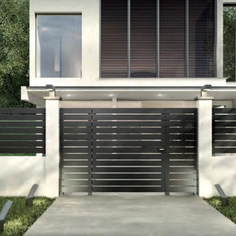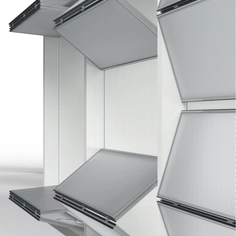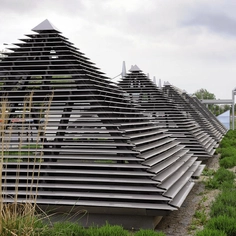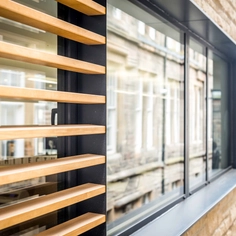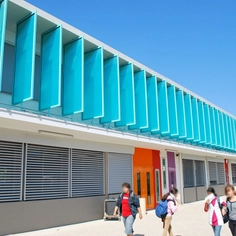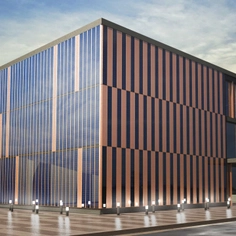-
Use
Facade engineering, fabrication, and installation -
Applications
Residential, educational -
Characteristics
Modular construction approach, scope package implementation, off-site fabrication
Program
The New Jersey Institute of Technology is a 3-acre mixed-use residential housing complex that includes computer labs, project studios, a library, student lounges, student government offices, and guesthouses.
Details
| Completion date | 2013 |
| Location | Newark, NJ, US |
| Architect | Agnew Rincon Architects |
| Builder | Hunter Roberts Construction |
Scope of work
Island’s scope of work for the project included the design, fabrication, and installation of all building enclosures, including load-bearing interior and exterior panelized wall systems. The envelope systems are outboard-insulated and utilize multiple materials-brick, cast-stone, and aluminum composite. Island’s responsibilities also extended to manage the sourcing and installation of the precast stairs and planks, and fabrication of the structural shear wall systems throughout the buildings.
Construction Approach
Island implemented a scope package defining a 'modular' approach to construction in which all major components are fabricated off-site in order to meet the fast-track project schedule. The completed 214,000 square-foot complex added 600 beds to NJIT’s existing inventory of residential housing.
Delivery
Through Island’s method of project delivery, fabrication and installation of assemblies were able to take place simultaneously eliminating the waiting period in between fabrication and construction. The wall assemblies themselves were dual-purposely designed to function as both the superstructure and finish; this avoided turning to traditional construction methods for project delivery. Island's loadbearing system integrates steel framing with pre-cast concrete to provide a synthesized building structure and enclosure.


