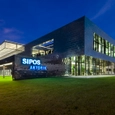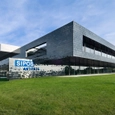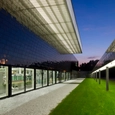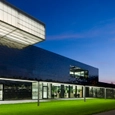-
Use
Facade cladding -
Applications
Corporate -
Characteristics
High impact thermoplastic, translucent, ball-impact resistant, light-weight, high temperature resistance, anti-glare daylight, UV protection
3 General Catalogs





3 General Catalogs
Project: Construction Sipos Aktorik
Architects: WURM + WURM ARCHITEKTEN
Developers: Sipos Aktorik GmbH
Location: Altdorf , Germany
Built: Completed in 2006
Manufacturers: Rodeca GmbH
Products Used: Translucent building elements - light-weight polycarbonate tongue and groove panels.
The production hall is designed as a compact volume embedded into Altdorf's hilly landscape. The building is divided into three parts: an assembly hall with an attached automated store-room, a two-story administrative tract and a storage hall.
The proximity of the individual operating ranges aims to enable smooth internal communication. The roof of the production hall includes skylights that allow daylight to illuminate the interiors and penetrate the work stations.
On both sides, high window fronts with integrated glass doors feature sweeping views to the exterior. The steel structure of the production hall is modular-developed whereby the manufacturing area is optionally expandable (up to double size its size).
The functional separation between the assembly area and the two-storeyed office space is abrogated by glass walls, facilitating internal communication between the various workspaces. The office space is kept pleasant at a moderate temperature by an innovative system featuring a cooling metal ceiling.