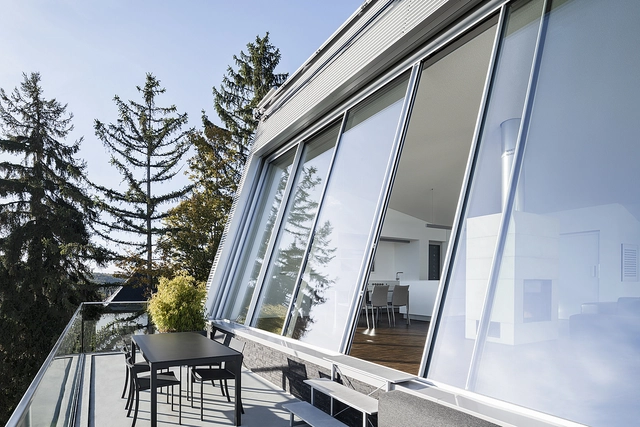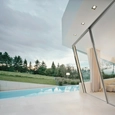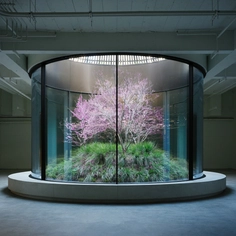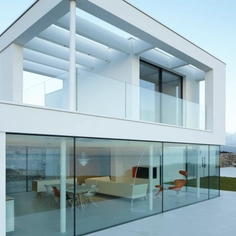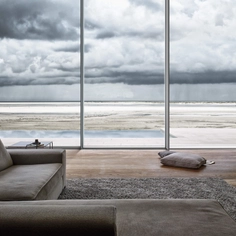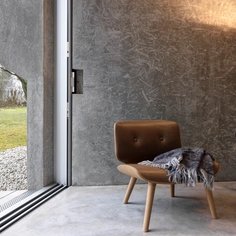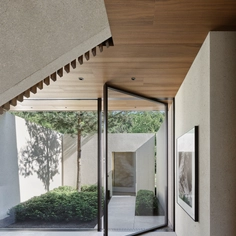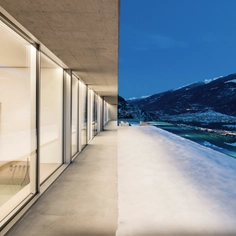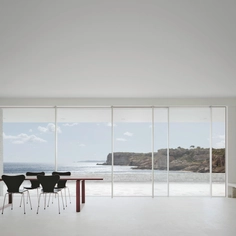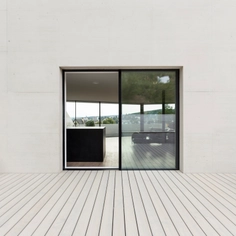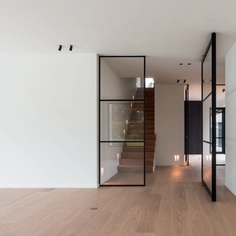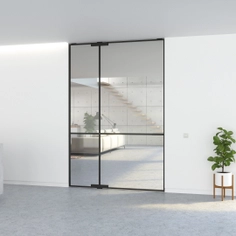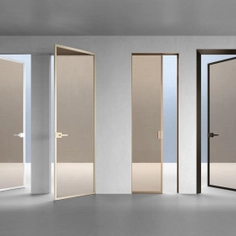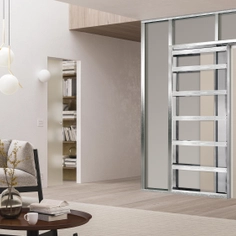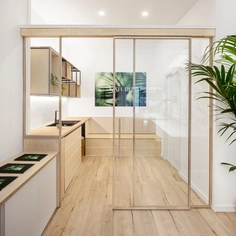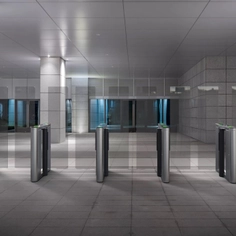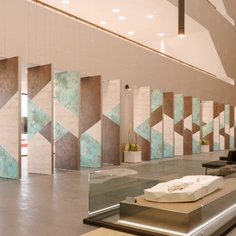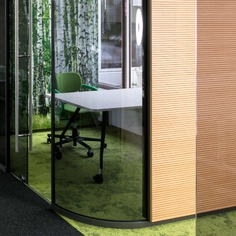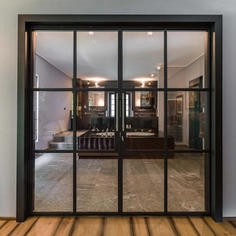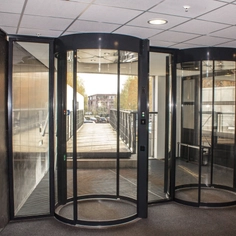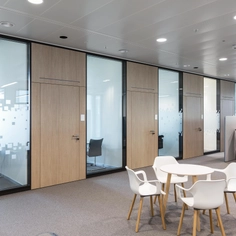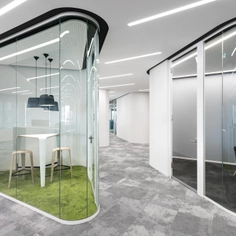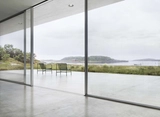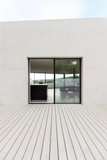Sky-Frame Slope window system allows the sliding windows to be installed at an angle. The glass fronts can be incorporated with either an inward or outward inclination. Depending on requirements, frameless windows can be installed with an inward or outward inclination. The system meets all Sky-Frame standards while generating a distinctive spatial geometry. The bearing assembly is able to accommodate all vertical and horizontal forces, thereby achieving superior running performance. Regardless of inclination, the system drainage meets all driving rain resistance requirements.
Technology
In collaboration with universities and research institutions, Sky-Frame is consistently striving for innovative solutions. Excellent sound and thermal control standards are met by the Sky-Frame 2 technology, which has made it the most popular Sky-Frame solution. The slim (only 30 mm thick) double-glazed insulating glass assembly has proved an outstanding performer in a wide range of climate zones. The Sky-Frame 3 system with its 54 mm thick insulating glass units also meets high standards. Its triple-glazed elements offer extra stability and greater resistance to wind loads.
Technological innovation gives rise to visionary ideas for timeless spatial concepts. Download the latest documentation and CAD drawings for more information about Sky-Frame sliding systems.


