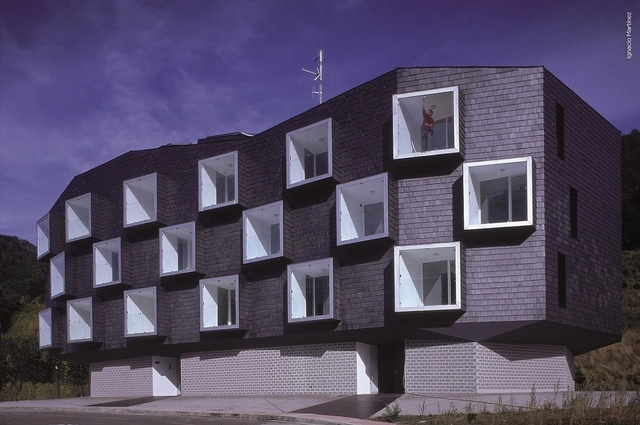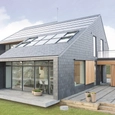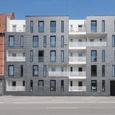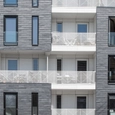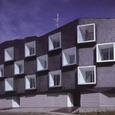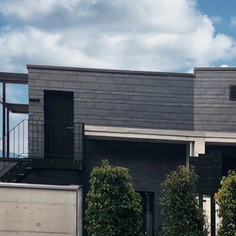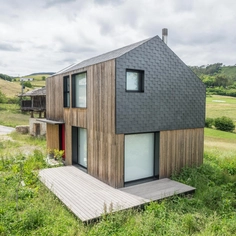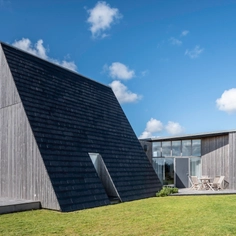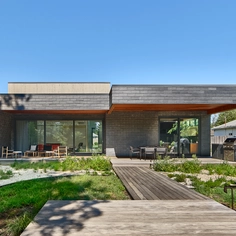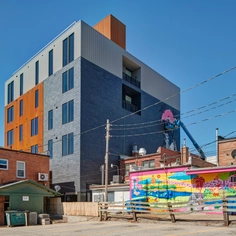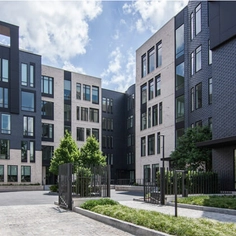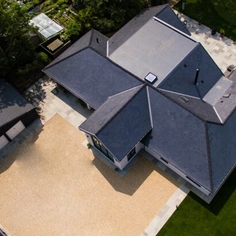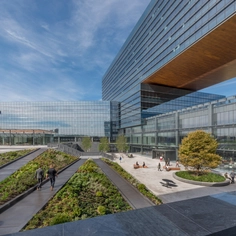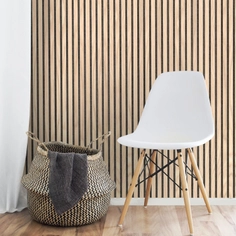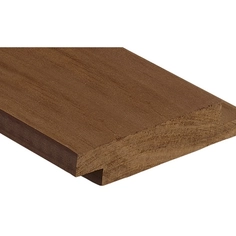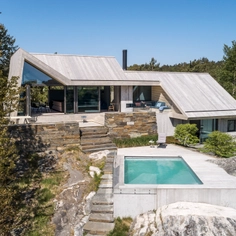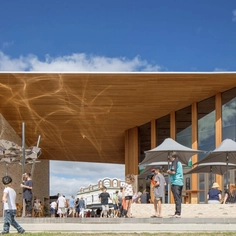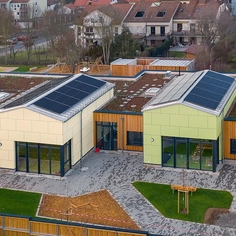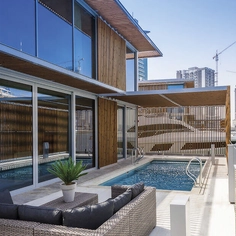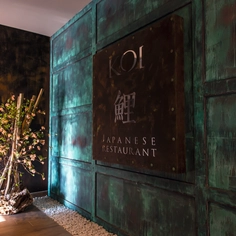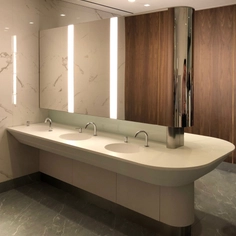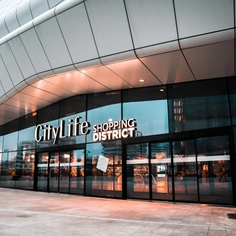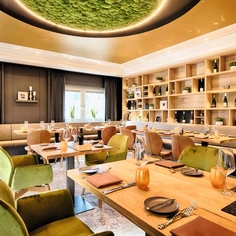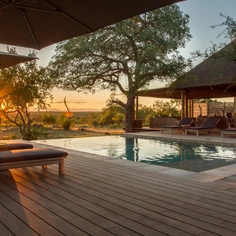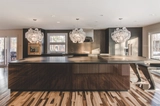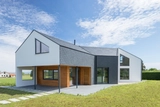Rainscreen cladding is considered one of the most efficient systems for construction envelope purposes. The combination of a ventilated facade system together with an insulation system gives numerous advantages in terms of thermal and acoustic insulation, in both private and collective housing. Moreover, slate is a durable, noble and sustainable material: an excellent alternative for an efficient and sustainable cladding.
The CUPACLAD® rainscreen cladding systems have been developed from the necessity of adapting natural slate to new architectural trends and styles that demand a more sustainable approach. Cupa Pizarras cladding systems combine the efficiency of ventilated cladding and the properties of natural slate, offering a competitive alternative for all cladding requirements. The system has been used in all kinds of roofs and facades around the world, here you can find three application examples:
Tandrupkollegiet Collective Housing Unit | KANT Arkitekter
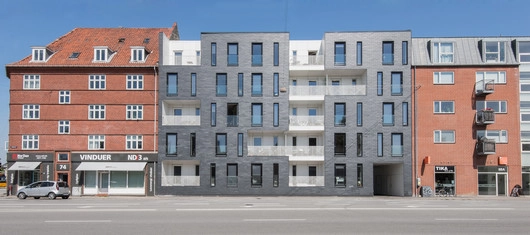
KANT Arkitekter selected CUPACLAD® for his project Tandrupkollegiet, a modern youth housing partly founded by the Ministry of Welfare, and carried out between 2009 and 2012. Sustainability was especially important for the Danish architects. “We wanted to create a compact building using materials with a good life-cycle assessment”, they explained. In fact, the architects selected very specific materials such as white expanded metal as railing, concrete balconies, and Cupa Pizarras natural slate, following their decision to take a contemporary design.
The project focuses on the needs of young people, and the objective was to maximize the residential square meters of every apartment. It offers 28 bright two-bedroom apartments with a private kitchen and bathroom. Three of the homes have been specially adapted for the disabled. Some of the apartments have a white balcony facing Jyllingevej Street, creating an interesting contrast with the natural slates.
Home for Life | AART architects
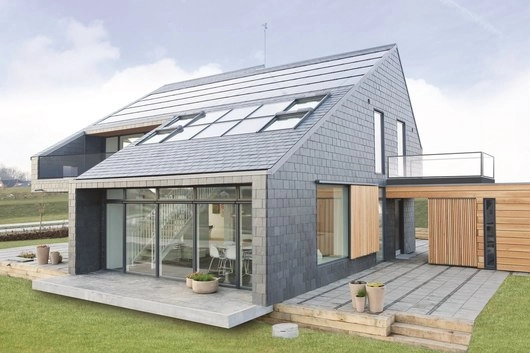
Home for Life is designed as the world’s first Active House and is the result of an interdisciplinary development process. The sustainable single-family house is a CO2 neutral demonstration project and is designed to produce more energy than it consumes. It takes Home for Life 35 years to produce the same amount of energy that was used to produce its materials, and by that time, the Active House will have returned more to nature than it has consumed. The house is managed in such a way that electricity and heat are used to a minimum.
In the summer, the automatically controlled natural ventilation is used to air the rooms. During the heating season, mechanical ventilation with heat recovery is used, so the cold air can be heated without the use of additional energy. Intelligent control regulates the outdoor and indoor sun screening for optimizing heat and light intake as well as switching off lights when the room is not in use. The use of natural slate, not only on the facades but also on the roof, was decided due to its remarkable durability, low CO2 impact and minimum maintenance. The project, built-in 2008, received the Bo Grøn Award in 2009, and the Green Good Design Award in 2010.
Social Housing for Mine Workers | Zon-e Arquitectos
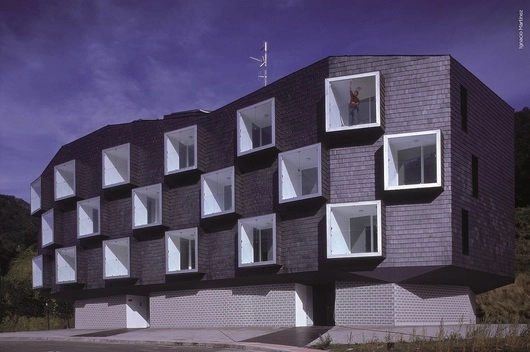
This project comes up from a tendering process to build state-subsidized housing in a mining town located in Asturias, Spain. The proposed volumetric model has an angular and crystallized geometry. The result is something halfway between a petrified object, the shape of a mountain and an organism floating over the mountainside. The project, built-in 2009 and rewarded with the XX Asturias Architecture Award, was completely covered in Cupa Pizarras natural slate.
Like a piece of coal, it absorbs almost all the light, reflecting only a small amount of it, calmly showing its rich geometry. The building’s unity contrasts with the individuality of each of the 15 apartments that show through cubes in the facade. These cubes conform and contrast with the volume and work as heat and light exchangers. Each of the apartments is different in size, floor plan distribution, gallery and roof configuration. However, all of them enjoy the views of the Asturias landscape.


