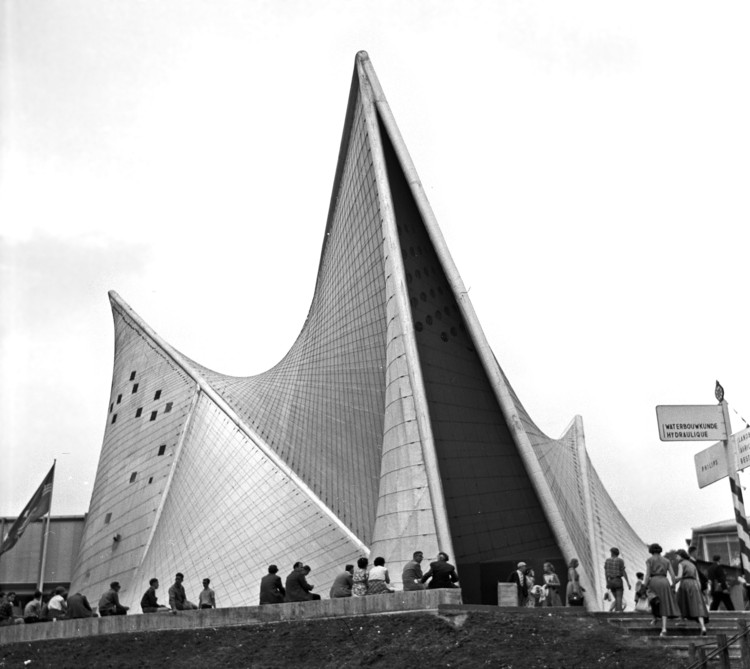
-
Architects: 180 Degrees Design + Build
- Year: 2010







In 1956, preparations had begun for the 1958 World’s Fair in Brussels. This was to be the first World’s Fair held since the end of World War II, the concept behind the Expo was to celebrate the rejuvenation of civilization from the destruction of war through the use of technology. This World Fair is best known for the musical advances that was combined with architecture, creating a gestalt through an experiential encounter where body meets sound and space.

The studio of Debartolo Architects is a unique architectural design firm in that they are passionately committed to architectural excellence parallel with their commitment to serving clients and creating relevant and functionally-tuned environments for people. Founded in 1996 as a collaboration of the father-son team, the firm is built on the rich history of Jack Debartolo Jr. FAIA’s 22-year partnership with Anderson DeBartolo Pan, Inc. Through creativity, innovation and careful listening, their team has become one of the leading studios in creating highly-custom, well-tuned built-environments that respond to their client, context, culture and community.




Arizona State University’s new Interdisciplinary Science and Technology Building 4 (ISTB 4) was designed to be a progressive home for ASU’s School of Earth and Space Exploration (SESE) and some departments from the Fulton Schools of Engineering (FSE). At 294,000 sq.-ft., this seven-story “smart” structure will be the largest research facility in the history of the university. In addition to cutting-edge laboratories and research offices, ISTB 4 will house extensive public outreach and K-12 education spaces designed to engage the Greater Phoenix community in earth and space exploration. Ehrlich Architects’ new Arizona State University School of Earth and Space Exploration is a clearly organized laboratory building that will enhance the research, science and educational programs housed within.

Since 1999 the Coachella Valley Music and Arts Festival has been bringing to the California Desert a collection of different genres of music including rock, indie, Hip Hop and electronic music. Located in Indio, California, with a population of 75,000, the annual music festival brings together over 225,000 people over a three-day weekend in April to the vast fields of the Empire Polo Club.
