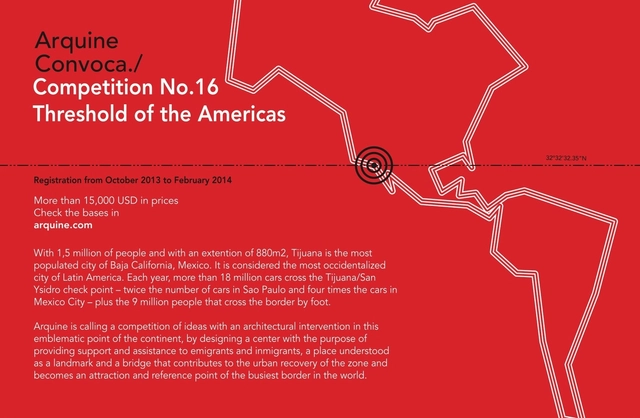
The Arquine International Architecture Competition has been held since 1998 and aims to explore issues of significance and relevance for society as a whole, foster new platforms for dialogue and promote the involvement of architects in responding to specific problems, while encouraging local and international competition and participation.
Over time it has become one of the design competitions in the field of architecture with the broadest scope and reach. Last year over 420 teams from 22 countries around the world sent proposals.
On this occasion Arquine addresses an issue of timeless importance that will open up new possibilities of discussion, with an open, international call for entries for the design of the threshold between Tijuana and San Ysidro: the transit point that responds to the programmatic needs of those who cross the border here. At the same time it should be viewed as a point of reference of a monumental nature for the busiest border in the world.
According to the May 2013 report by the U.S. General Services Administration (GSA), every year 13,672,329 automobiles cross the border at the Tijuana - San Ysidro border crossing—double the number of cars on the streets of Sao Paulo and four times the number in Mexico City—while the total number of passengers they convey amounts to 34,180,000—almost equal to the population of Canada. On average they take 45 minutes to cross, according to a study by the Business Advisory Board of Tijuana. Meanwhile, the number of border crossings made on foot totals 9 million individuals. As a result the zone is constantly bustling with activity, occupied by different kinds of people—those who cross, those who wish to cross and those who have failed to cross—an accumulation of people who occupy the space on a practically permanent basis, in a perennial state of indefinite waiting. Meanwhile, the State appears unable to solve the lack of clarity in migration issues, or provide the minimum conditions of security and protection the location demands.
More information after the break.

