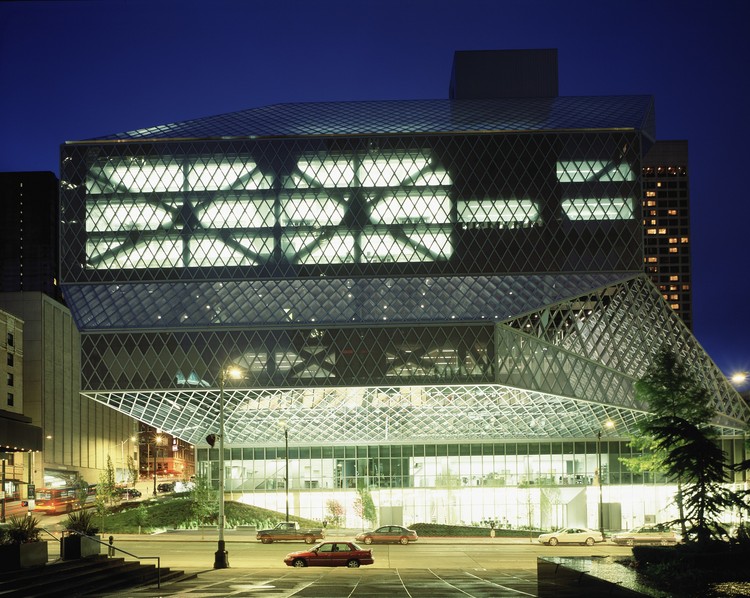Igor Fracalossi
•••
Architect, Master in Project and Criticism of Architecture and PhD candidate in Architectural Design at PUC-Chile
BROWSE ALL FROM THIS AUTHOR HERE
↓
October 01, 2010
https://www.archdaily.com/79692/makenna-resort-drucker-arquitetura Igor Fracalossi
August 26, 2010
https://www.archdaily.com/74934/paraty-house-marcio-kogan Igor Fracalossi
August 16, 2010
https://www.archdaily.com/73185/juranda-house-apiacas-arquitetos Igor Fracalossi
August 08, 2010
https://www.archdaily.com/72196/house-in-ubatuba-spbr-arquitetos Igor Fracalossi
June 07, 2010
https://www.archdaily.com/63069/house-in-the-woods-parque-humano Igor Fracalossi
December 23, 2009
https://www.archdaily.com/44359/pier-house-gabriel-grinspum-mariana-simas Igor Fracalossi
November 18, 2009
Courtesy of Foster + Partners + 36
Year
Completion year of this architecture project
Year:
2009
Manufacturers
Brands with products used in this architecture project
Manufacturers: POHL Skyfold Acme Brick , Basaltina , Casavant , +9 Enterprise Precast Concrete , Fellert , Figaro system , Formglas , Gala Systems , St. Cloud Window , Theater Solutions , Whitley Construction Company , Zahner -9
https://www.archdaily.com/41069/winspear-opera-house-foster-partners Igor Fracalossi
August 24, 2009
https://www.archdaily.com/33110/burnham-pavilion-zaha-hadid Igor Fracalossi
July 15, 2009
https://www.archdaily.com/28912/grid-house-forte-gimenes-marcondes-ferraz-arquitetos Igor Fracalossi
June 29, 2009
https://www.archdaily.com/26634/beth-sholom-stanley-saitowitz-natoma-architects Igor Fracalossi
June 22, 2009
© Iwan Baan + 17
Year
Completion year of this architecture project
Year:
2009
Manufacturers
Brands with products used in this architecture project
Manufacturers: C.R. Laurence Lutron Pilkington Pyrok dormakaba , +48 Bega Color Kinetics Kuraray 3form , ABC Stone , ATH , Acoustac , American Architectural , American Hydrotech , American Standard , Armstrong Ceilings , B-K Lighting , Beaubois , Belfer , Benjamin Moore , Biasi Catani , Blumcraft , Central Shippee , Complex Fabricators , EF Walter , ELP , Etex Colombia , Fetzer Woodworking , Floor Company , GFRG , Hafele , Haywood Berk , Hokusan , Karastan , Kohler , Kramen Iron Works , LSI Industries , Lite Cab , Locknetic , Metropolitan steel , Otis , PBB , Phantom Lighting , Poltrona Frau , Pook Diemont and OHL , Port Morris Tile & Marble , RSA Lighting , Rixson , SONOS , Vola , Von Duprin , W&W , Winona Lighting -48
https://www.archdaily.com/26062/alice-tully-hall-lincoln-center-diller-scofidio-renfro-architects Igor Fracalossi
June 16, 2009
https://www.archdaily.com/24959/rolling-huts-oska-architects Igor Fracalossi
June 12, 2009
© Cristiano Mascaro + 42
Area
Area of this architecture project
Area:
12228 m²
Year
Completion year of this architecture project
Year:
2004
Manufacturers
Brands with products used in this architecture project
Manufacturers: Aluparts , Artesana , Brasfor , CMA , Carpet Center , +25 Compacta , Concremat , Deca , Di-Som , Docol , Elco , Embu , Eucatex , Floraliz , Furukawa , Gerdau Corsa , Glassec , Grani-Torre, Mundial Poli Service , Heat Up , Heating & Cooling , Incepa , Itaim Iluminação , Luxalum , Osram , Papaiz , Plaka , Planam , Staefa , Sul Metais , Tyco -25
https://www.archdaily.com/24535/ruy-barbosa-labor-courthouse-decio-tozzi Igor Fracalossi
April 05, 2009
https://www.archdaily.com/18679/carapicuiba-house-angelo-bucci-alvaro-puntoni Igor Fracalossi
March 17, 2009
https://www.archdaily.com/15786/brochstein-pavilion-the-office-of-james-burnett Igor Fracalossi
February 10, 2009
© Philippe Ruault + 53
Area
Area of this architecture project
Area:
38300 m²
Year
Completion year of this architecture project
Year:
2004
Manufacturers
Brands with products used in this architecture project
Manufacturers: RENSON Bomel Construction Company , Canron Western Construction , Electrical Systems , Energy Labs , +6 Glazing Systems , Henkel , Mechanical Systems , Metal Framing and Drywall , Miscellaneous Iron & Ornamental Metal , The Erection Company -6
https://www.archdaily.com/11651/seattle-central-library-oma-lmn Igor Fracalossi
December 31, 2008
https://www.archdaily.com/10775/quinta-monroy-elemental Igor Fracalossi
September 28, 2008
https://www.archdaily.com/6810/california-academy-of-sciences-renzo-piano Igor Fracalossi



.jpg?1464177842)













