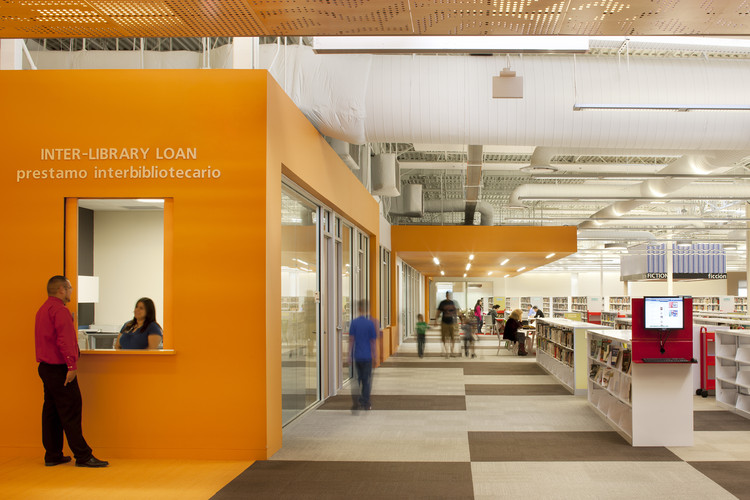Fernanda Castro
Chilean architect from the Pontificia Universidad Católica de Chile. Content Director at DAAily Platforms, working at ArchDaily for over 10 years.
BROWSE ALL FROM THIS AUTHOR HERE
↓
https://www.archdaily.com/339866/nature-centre-hindsgavl-aart-architechtsFernanda Castro
https://www.archdaily.com/339970/mcallen-main-library-meyer-scherer-rockcastleFernanda Castro
https://www.archdaily.com/340092/bar-street-of-quanzhou-hyhw-architectsFernanda Castro
https://www.archdaily.com/336805/diamond-house-masao-yahagi-architectsFernanda Castro
https://www.archdaily.com/337763/van-beuningenplein-concreteFernanda Castro
https://www.archdaily.com/338770/d-apartment-spacespaceFernanda Castro
https://www.archdaily.com/338801/me-hotel-foster-and-partnersFernanda Castro
https://www.archdaily.com/336318/house-of-bank-and-roof-masao-yahagi-architectsFernanda Castro
https://www.archdaily.com/338631/centra-metropark-kpfFernanda Castro
https://www.archdaily.com/337459/g-house-lode-architectureFernanda Castro
https://www.archdaily.com/337557/rem-island-concreteFernanda Castro
https://www.archdaily.com/337966/community-centre-beer-architektur-stadtebauFernanda Castro
https://www.archdaily.com/338024/rainbow-housing-project-ark-house-architectsFernanda Castro
https://www.archdaily.com/337946/tukcom-i-t-mall-sriracha-supermachine-studioFernanda Castro
https://www.archdaily.com/337329/yuguandi-sales-pavilion-gallery-blvd-internationalFernanda Castro
https://www.archdaily.com/337342/clarion-hotel-congress-trondheim-space-group-architectsFernanda Castro
https://www.archdaily.com/337430/1-angel-square-3d-reidFernanda Castro
https://www.archdaily.com/336289/residence-in-keisen-masao-yahagi-architectsFernanda Castro















