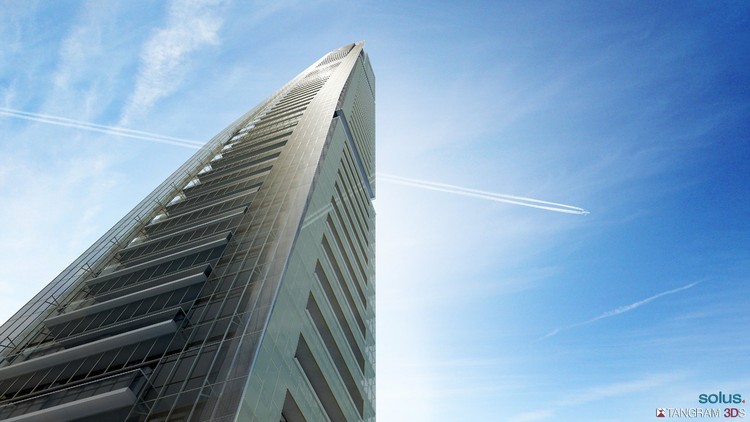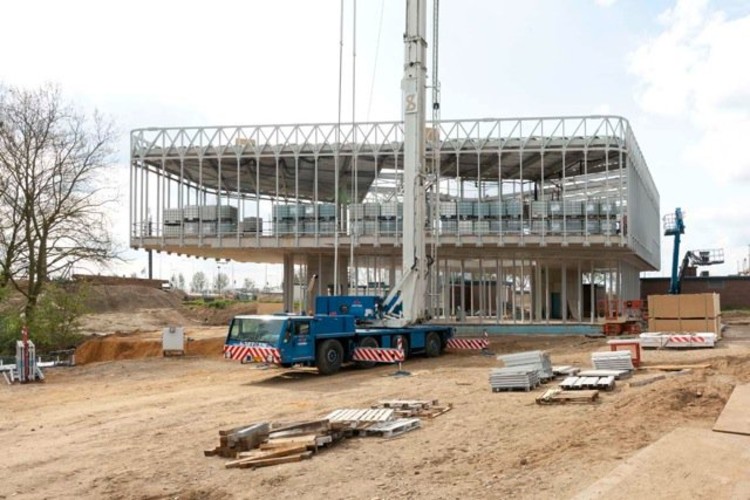
The Barcelona Institute of Architecture (BIArch) is currently receiving applications to the second edition of the MBIArch post-professional degree program, with classes beginning in September.


The Barcelona Institute of Architecture (BIArch) is currently receiving applications to the second edition of the MBIArch post-professional degree program, with classes beginning in September.

The Interiors Construction Manual supports planners in their daily work as a practical planning aid and reference work with the relevant standards, guidelines, reference details and constructional solutions, all illustrated by built example projects. It brings together the crucial facts on all aspects of interior construction and presents the key fundamentals of building physics, fire pro-tection, interior construction systems and openings. In addition, it offers concrete tips on integrated planning approaches, energy and sustainability issues, materials used in interior construction, hazardous substances and dealing with building services and light planning.
More information and photos after the break.

KCAP Architects & Planners present their vision today for NEO Brussels, the redevelopment of the Heysel plateau, , to the political arena, the press and the public. The team, KCAP working together with advisors Arup and Fakton, won the international design competition in September 2010. The area is one of the most strategic locations in the Brussels Metropole Region. The design for NEO Brussels aims to strengthen the significance of the Heysel, and to qualify it within a framework for sustainable development. More images and complete press release after the break.

KKL Luzern, one of the world’s premium halls, has selected WSDG for its Electro Acoustic Upgrade. The ongoing project to update the systems of the concert hall should be completed in 2012. Read more about the KKL Luzern and the acoustic upgrade being performed by the architectural acoustics team WSDG after the break.

All projects from mid-2009 for our seventh selection of previously featured refurbishment buildings. Check them all after the break.
Palomar Welcome Center / Johnsen Schmaling Architects As the harbinger of a large-scale development slated for LEED certification, the Palomar Welcome Center utilizes an abandoned one-story warehouse building on the edge of Milwaukee’s Park East redevelopment corridor. The area, an urban desert formerly occupied by an underused freeway spur, is slated to be transformed into the Palomar District, a series of mixed-use projects that will connect downtown to the adjacent neighborhoods (read more…)

International architecture, urbanism and design practice Broadway Malyan has completed the design of a new super marina complex, following an international design competition staged by client Lusort, with the project forming a major part of the wider redevelopment of the outer harbor of the award-winning Marina de Vilamoura in Algarve, Portugal. More images and architects’ description after the break.

Log 22 features: Sylvia Lavin on architecture’s accommodation of hoarding; Jacques Rancière on the conundrums of art and life; and Lucia Allais on Superstudio’s “Salvages of Italian Historic Centers,” a 1974 project presented here for the first time in English. Also in the issue: Mark Jarzombek on Bruno Taut’s attack of seriousness; David Foster Wallace on Kafka’s funniness; Amanda Reeser Lawrence on the self-influence of James Stirling; Caroline O’Donnell on Karl Rosenkranz’s aesthetic of ugliness; and K. Michael Hays and Marrikka Trotter on fictions in recent architecture.

A master plan by Goettsch Partners (GP) has been selected as the winning scheme in the design competition for a prominent site in the new Pazhou district in Guangzhou, China. The Pazhou Masterplan will consist of three urban parcels that form a triangular site, which is planned for seven buildings totaling 428,000 square meters. The client and developer is Poly Real Estate (Group) Co., Ltd., China’s leading state-owned real estate company.
Read on for more on this project after the break.
A while ago I had the chance to meet one of the architects whose work I highly admire: Sou Fujimoto.

The 2011 Serpentine Gallery Pavilion by Pritzker laureate Peter Zumthor was unveiled today. A design that ‘aims to help its audience take the time to relax, to observe and then, perhaps, start to talk again – maybe not’, the materials are significant in aiding the design which emphasizes the role the senses and emotions play in our experience of architecture.
Zumthor added that ‘the concept for this year’s Pavilion is the hortus conclusus, a contemplative room, a garden within a garden. The planted garden enclosed by this dark structure was conceived by the influential Dutch designer Piet Oudolf.
The building acts as a stage, a backdrop for the interior garden of flowers and light. Through blackness and shadow one enters the building from the lawn and begins the transition into the central garden, a place abstracted from the world of noise and traffic and the smells of London – an interior space within which to sit, to walk, to observe the flowers. This experience will be intense and memorable, as will the materials themselves – full of memory and time.’
More info after the break:

Jason Zytynsky
Designed by MAD Architects, the Absolute Towers located in Toronto, Canada are nearing completion, and we are sharing with you the latest under construction photographs byJason Zytynsky. Serving as a gateway to the city beyond, the towers’ facade contains a continuous balcony wrapping the entire building. In 2006 MAD Architects competed and won the international competition to design the towers.
More images after the break.

Asker Municipality in Norway continues its urban development towards a larger, more dynamic city centre. DARK, ADEPT and a consultant team have just won the international competition for city development and expansion of Asker Centre. Their project proposal “In the Loop” presents a unified, urban city for sports and social experiences. More images and complete press release after the break.

Lijo Jos and Reny Lijo recently displayed their exhibition of “Space Specific Installations” in the Kerla Lalithakala Akademi Art Gallery of Kerala, India. The architects filled the gallery with figures that intruded upon the space occupied by visitors and forced interactions between the work and the users of the space using a wide range of materials. The exhibition ran from May4th-10th so if you missed it be sure to look through the gallery for images of Lijo Jos and Reny Lijo’s work after the break! Photographs by Praveen Mohandas.

Architects: Rojkind Arquitectos / Michel Rojkind Location: Mexico City, Mexico Project Direction and Coordination: Grupo Elipse Interior Design: Buddha Bar Hotels & Spas Renderings: Rojkind Arquitectos, dbox

Denmark-based CEBRA shared with us their winning proposal for a competition to design an office building in Holstebro. More images and architect’s description after the break.

This project comes from architectural and urban planning firm, solus4 who has devised a set of principles that guided the design of the Sustainable Vertical Neighborhood. This “neighborhood” takes its form in an iconic 950 foot tall residential tower in New York City. Applying these principles to a vertical neighborhood requires the full engagement of the design team, the building team, the financing team and the owners.
Read on for more on this project after the break.

The New Modern House is a comprehensive look at the emerging trend of architecture that favors substance over style, combining functional design and sustainable processes with a straightforward, honest aesthetic.The New Modern House features 50 of the best recent residential case studies, from single family houses to self-builds, eco-friendly structures, recycled projects, and creative re-uses. All are accompanied by full details, models, sketches, and diagrams, allowing a closer look at their conception and construction. At the heart of the book is the concept of a new authenticity, which demonstrates a logical evolution of modernist design.
More information, credits and photos after the break.

Designed by Chengdu Urban Design Research Center, the “Southern Island of Creativity” is the start-up phase land of the Eastern New Town which endeavors to develop creative industry and is one of the 13 strategic function zones of future Chengdu, China. The Eastern New Town consists of three “Islands” based on their varied topography. The southern one is located in hallow hills, which stands adjacent to the art village which came into being spontaneously. The design team for this project consisted of architects Liu Gang, Zhang Yang, Yu Jia, Lan Mi, and Xu Xin. More images and architects’ description after the break.

This submission for the Internation Design Ideas Competition for Liantang was designed by A.Lo Design for Hong Kong, China on a site bridged between the urban fabric of Liantang and the natural site of Heung Yuen Wai. Heung Yuen Wai Boundary Control Point Passenger Terminal Building sits within the boundary and balancing point between city and nature. The design philosophy of the project is to redefine the nature of infrastructural facilities that embrace nature rather than destroying and replacing it.
Read on for more on this project after the break.

Architects: Wiel Arets Architects Location: Maasbracht, The Netherlands Client: Rijkswaterstaat Maas- werken Project Year: Under Construction Project Area: 1850 sqm Photographs: Courtesy of Wiel Arets Architects

The Academy of Art University, the nation’s largest private accredited art and design university, continues to grow their Landscape Architecture program. Earlier this year the University announced the addition of the School of Landscape Architecture with an accredited Associate’s (AA) and Bachelor’s (BFA) degree programs as well as continuing art education courses. Now the Academy of Art will additionally launch both a 3-year and 4-year MFA degree program. For more information about the new MFA program click here.

“The representation of creative ideas is of primary importance within any design-based discipline, and is particularly relevant in architecture where we often do not get to see the finished results, i.e. the building, until the very end of the design process. Initial concepts are developed through a process that enables the designer to investigate, revise, and further refine ideas in increasing detail until such a point that the projects design is sufficiently consolidate to be constructed. Models can be extraordinary versatile objects within this process, enabling designers to express thoughts creatively. (…).”
Located just outside of the Connaught Hotel in London’s Mayfair district is Tadao Ando’s latest work. The iconic Japanese architect’s water installation is best described as ‘liquid sliding over glass lenses’. The pool surface is covered with a series of glass lenses that sit just below the water, and on intervals steam arises nearly masking the mature trees that sit within the installation. Ando’s piece is one of the most recent additions to Mayfair which has experienced numerous refurbishment projects creating a resurgence in this part of the city.

The inaugural MOH 2008 event saw 8 buildings open and more than 30,000 visits across the day. Since then, the event has grown and the 2010 event expanded to 59 buildings, incorporating Docklands in addition to Melbourne’s CBD. Melbourne Open House is now held over two days and runs in association with the State of Design Festival.
But you can browse the last one: 417