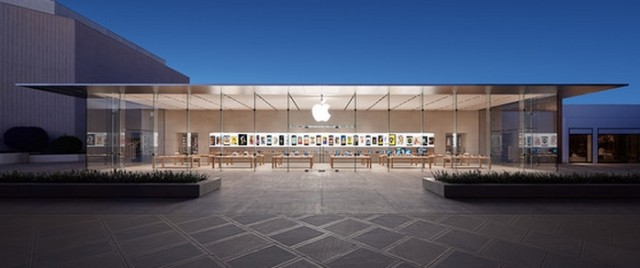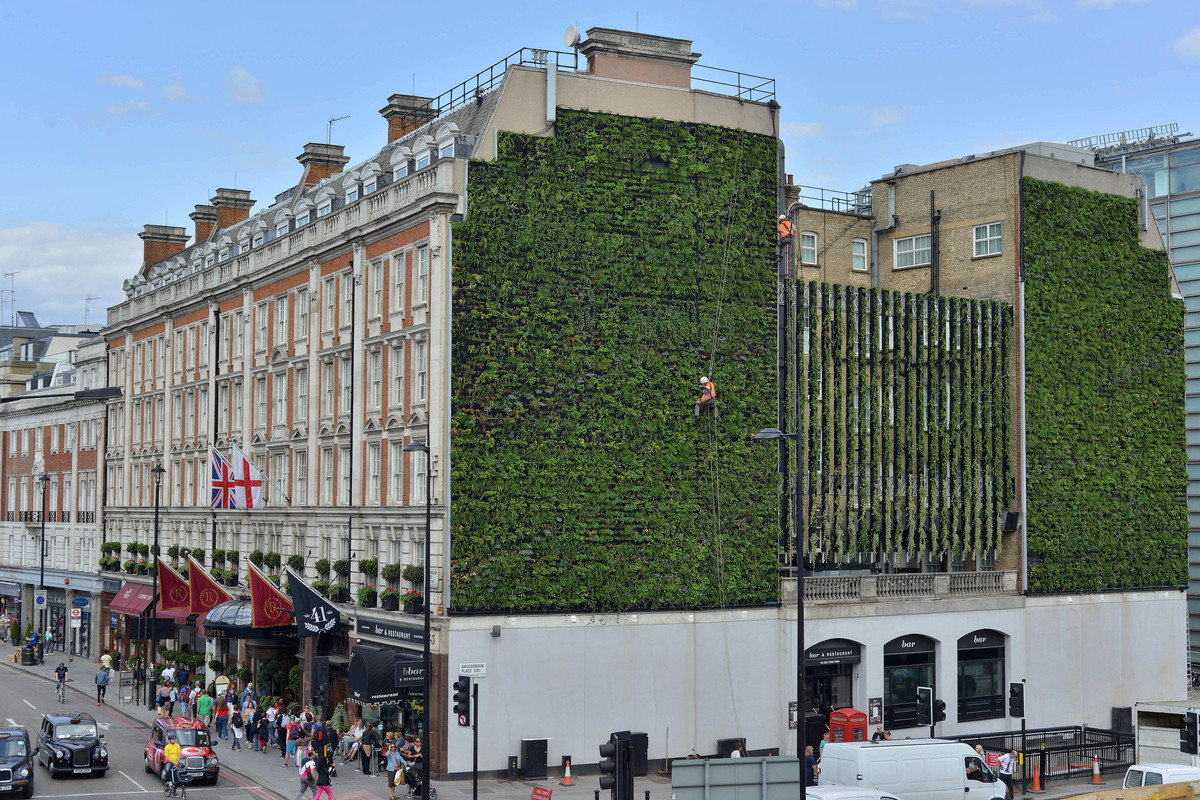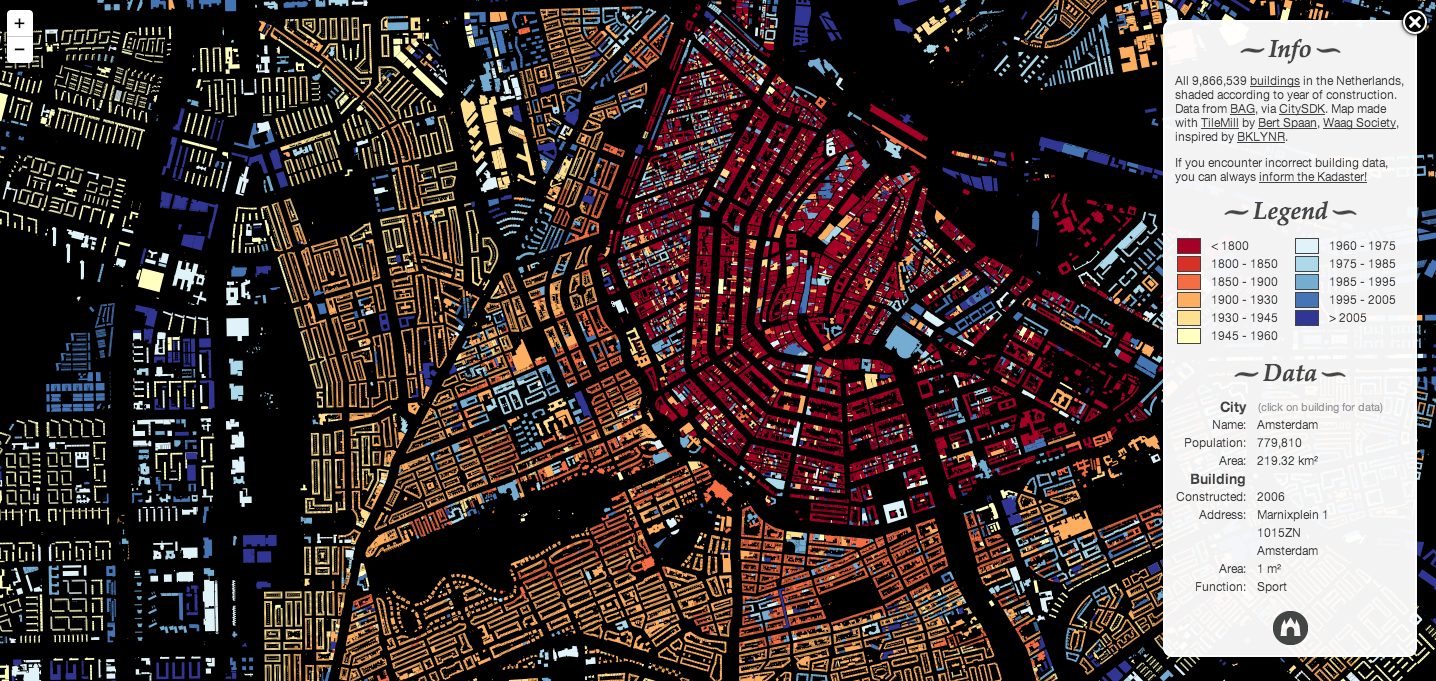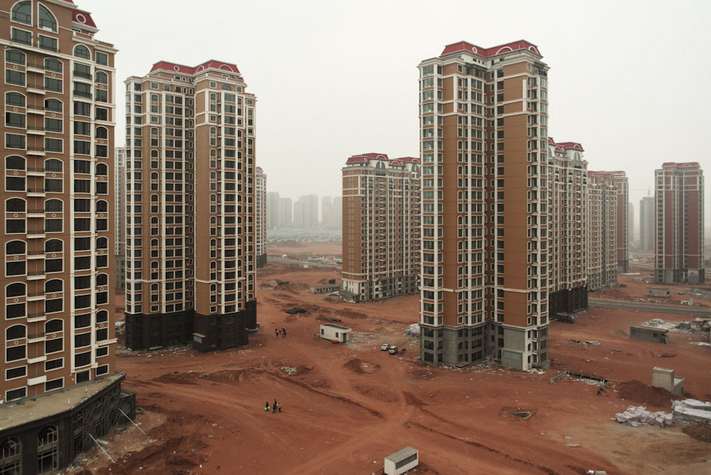
Ever since London's Southbank Centre and Feilden Clegg Bradley revealed plans for the new ‘Festival Wing' earlier this year, the plans have come under fire - and by no group more vociferous than London's skateboarders.
The original plans proposed converting the space under Hungerford Bridge, used by skateboarders for years, into a new riverside area for urban arts. In response to skateboarders' outcry, Southbank Centre has decided to alter the design of the space so that skateboarders' needs will be taken into account. The Centre commissioned Iain Borden, skater and Professor of Architecture and Urban Culture at the Bartlett School of Architecture, UCL, and Rich Holland, skater and architectural designer at Floda31 to prepare a draft design brief earlier this summer; now, three architectural practices with skate-space experience have responded to the brief with three potential designs.·
An expert panel of skaters, including Borden, Holland, and film-maker Winstan Whitter, will then be responsible for "selecting the architect they’d most like to work with, finalising the design brief and developing the design."
Check out the proposals from 42 Architects, SNE Architects and Rich Architecture, after the break...

























