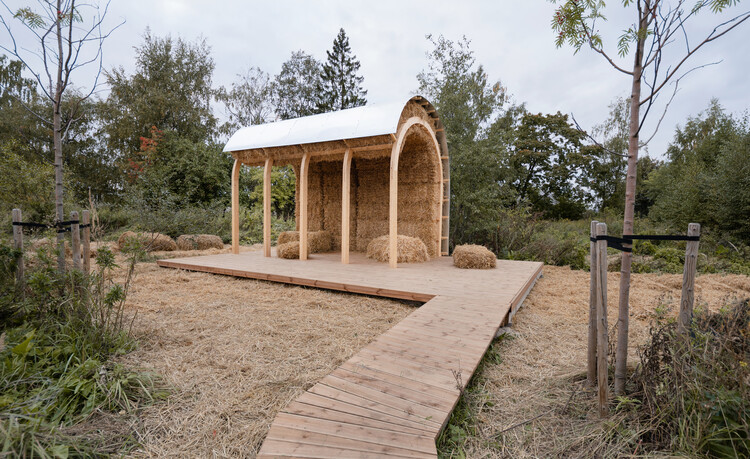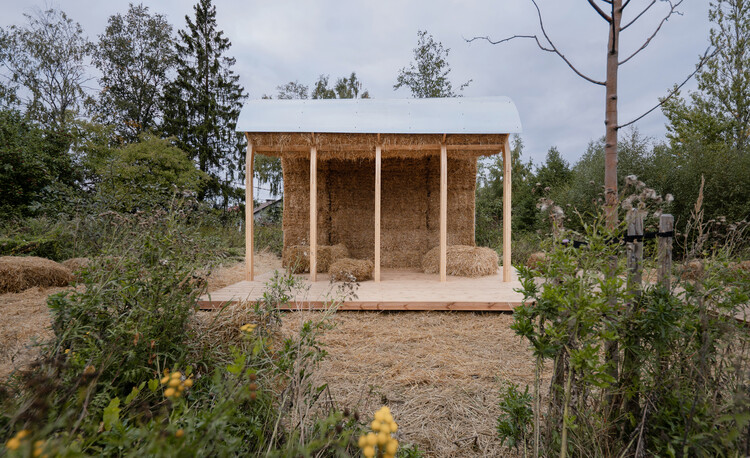
-
Architects: Kollektiiv
- Area: 40 m²
- Year: 2022
-
Photographs:Laura Rohtlaan, Paco Ulman, Lars Erik Elseth
-
Manufacturers: Arcwood, Puumarket, Sadala Agro, Toode

Text description provided by the architects. The 'Straw Chapel' is a pavilion that values sustainable building methods and materials, communal activities, a do-it-yourself attitude, and spending time outdoors. By providing a space for holding events, workshops, or simply resting on a long walk, the pavilion connects the locals and the everyday commuters from the Pollinator Highway. The chapel was partially built during an experimental workshop involving the local community.


Concept. Standing on the threshold between a residential and industrial area in Tallinn, Estonia, the Straw Chapel rises from a field of wild grass as a curved structure, activating the area once unused. When stepping away from the green corridor (the Pollinator Highway), users can discover its diverse ecosystem. The pavilion's orientation is inspired by the Sun path: throughout the day, the sunlight warms up and illuminates the walls, playing with light through the arched timber structure, until it disappears in the evening.

Resting under the roof, one can lean against the soft straw wall to observe the busy bike lane or enjoy the nature view. The Straw Chapel aims to strengthen the local identity by providing a space for a broad range of activities: outdoor lessons, meetings, small concerts, exhibitions, and so on. The users are welcome to adjust the space to their needs by moving the straw bales around.

Choice of materials and their life cycle. Straw is an agricultural by-product. Its soundproofing quality makes the pavilion a fitting place for holding events without disturbing the neighborhood. Straw is also an attractive material for insects, birds, and other animals, providing warm shelter, particularly during the colder months. In the design phase, a lot of thought went into reusing and recycling. Thus, the timber for the terrace structure was sourced second-hand, and rocks found on the building site were used to support some elements of the pavilion.



At the end of their life cycle, all the materials can be replaced or reused and the untreated straw will decompose in nature after its use in the pavilion. The finished vault shape of the pavilion demonstrates straw's flexibility and value as a sustainable building material. By letting natural forces transform the surfaces, it can be observed how the pavilion changes over time. Building process. The CLT arches were prefabricated and delivered for assembly by Arcwood. The rest of the chapel was built on-site by the project team. During the construction period, the team hosted a two-day workshop, building in-situ solutions out of straw together with the local community.










































