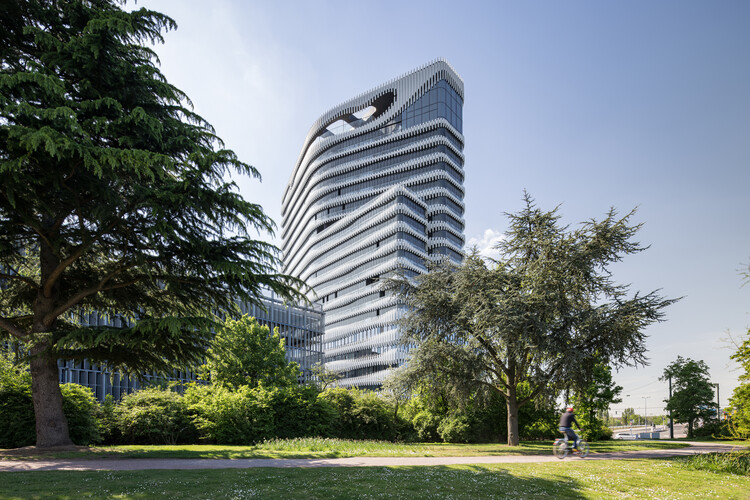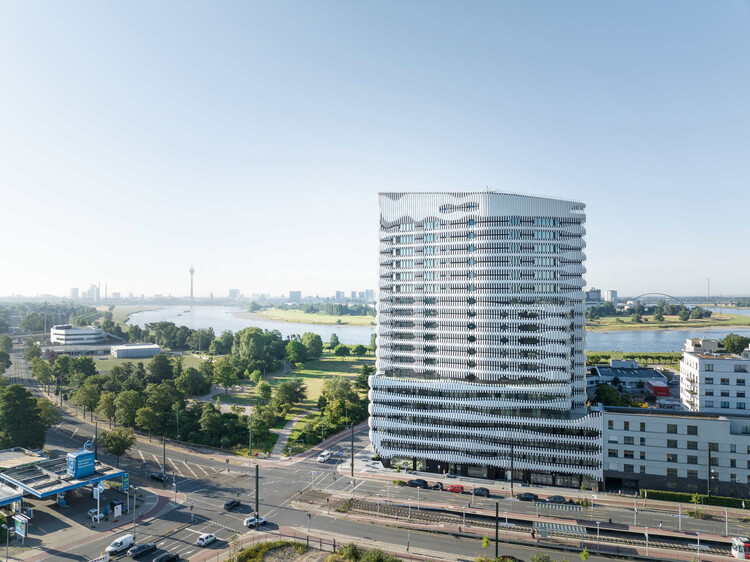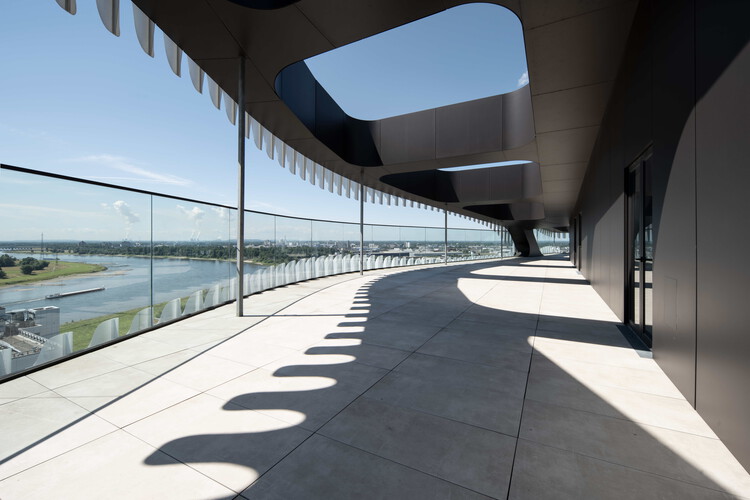
-
Architects: J. Mayer H. Architects
- Area: 22000 m²
- Year: 2022
-
Photographs:David Franck, Lars Gruber

Text description provided by the architects. In recent years, increasing urban density has led to new kinds of hybrid high rises. Our project ZIPPER is part of the latest generation of these mixed-use concepts. The project combines various medical practices and residences on the former park grounds of Dominikus-Krankenhaus in Düsseldorf-Heerdt. The synergy effects thus achieved with comprehensive health grant the existing hospital transregional importance as the “prototype of a hospital for the future.”


Right on the Rhine, a new campus combining housing and health facilities is being erected on the former park on the grounds of Dominikus-Krankenhaus, a hospital in Dusseldorf-Heerdt. The hybrid high-rise Zipper is the striking emblem of this transformation, visible from afar. J.MAYER.H was the winner of the international design competition for this joint residential and health unit.




The unique panorama view over the Rhine and Dusseldorf makes the building striking. The conception of the perforated metal curtain façade allows for a gentle arrangement of open and closed areas. On the east, south, and west sides of the building, the wavy shell opens generously while also offering shade and wind protection. On the north side, the façade is closed to provide sound insulation from the traffic. Like a zipper, the transitions between open and closed are gradual and allow for flexible adaptation during the process of development over the years.




The combination of group practices, specialists, and therapists in the lower six floors of the building offers synergies with the existing hospital to create a medical health center with an importance that goes beyond the local region. The fourteen floors above feature a vital mix of various residential forms resulting in transparent, light-flooded living spaces with generous terraces, balconies, loggias, and rooftop gardens.



































































