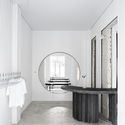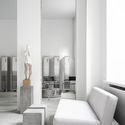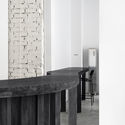
-
Architects: balbek bureau
- Area: 111 m²
- Year: 2020
-
Photographs:Yevhenii Avramenko
-
Lead Architects: Slava Balbek, Nata Kurylenko

Text description provided by the architects. 6:19 Studio is a tattoo studio located in Kyiv’s historic neighborhood of Podil. The space spans an area of 111 m2 on the ground floor of a residential building. The founder of the studio is a Ukrainian artist Ulyana Nesheva. Ulyana has dedicated her life to art, so the interior of her first studio was to become a reflection of her style and artistic vision.


Concept. The team had the task of creating the perfect space for creative endeavor. With this in mind, the goal was to design a tattoo parlor that resembles a contemporary art workshop. Ulyana herself adds: “The concept of the studio is also that all our artists, despite the diversity of their styles and colors, are united by an exploration of minimalism. Simplicity is the ultimate goal and the highest form of complexity. ”

Process. Pursuing the concept of minimalism, we opened up space and focused on each element of the interior, turning it into an art object. An open plan was achieved by inscribing a round hole in straight-cut architecture, increasing the height of existing openings, and adding several new ones.

Design. There are almost no doors in the studio; all the halls are unified, so visitors immediately enter into a large open space. To the right of the entrance, we placed a soft waiting area, and to the left, a uniquely-shaped, 800-pound graphite concrete table. Its edge has been beaten down by hand, giving it a unique and enchanting power, as a tattoo on the human body. The table unites all areas and serves as both a reception desk and a work surface for artists to design their future works. It resembles a wave flowing from the reception into the living area. Its velvety-matte surface is in stark contrast with the shiny vintage table lamp of polished chrome.

During construction work, we opened up the walls to see what they are made of and found that all the interior partitions are made of brick and foam, and the top is lined with plasterboard. We liked the idea of showing this multi-layered wall, and it was implemented spontaneously during construction. At the entrance, we hung from the ceiling hangers made of metal cables and cloth hangers from propro. The total length of the cables measures 100 meters, uniquely designed by our team. Opposite the entrance is a room for rest, where artists can spend their free time. It is united with the studio space through tall rectangular portals. In this area, we have placed vintage armchairs of black leather and chrome metal by designer Mart Stam.

As the graphite table continued into this room, next to it we placed high chairs from propro. The metal table is also from this Ukrainian brand. As the concept of minimalism implies order, the personal belongings of the artists are stored in lockers.


For the founder of the studio, an important part of her work is her love for art. Therefore, every element of the interior is an art object. Ulyana saw the sculpture "Boy" in Сhristina Ridzel's studio and immediately knew that it had to become part of the studio. "Boy" symbolizes a person’s role in society; you dissolve into the crowd in the rhythm of the metropolis, forgetting who you are. Covering your eyes with your palms, you dive into your world, where you are alone with your essence. This artifact was placed directly before the entrance, telling his story to everyone who steps inside.

Right behind the reception is located a wall with a large round hole. Through it, you can see the main studio hall where the tattooing takes place. To the right is another passage that leads directly to the hall and dressing room. The main hall is a large spacious room filled with light. Minimalist black tattoo beds stand along both sides. We moved the air conditioning system from the ceiling to the walls. We also did this with lighting fixtures, fire, and security systems to achieve a smooth and calm canvas ceiling.

Art is an integral part of the founding artist's life. Podil was exactly the place where Ulyana's first studio was founded and where she lives and finds inspiration. Her idea of a split mirror in the form of Podil was embodied by two Kyiv sculptors from H&CO SCULPTURE STUDIO. Between the two walls is placed a black cube. It houses a hidden wardrobe, a bathroom, and a dressing room for artists and customers. We placed the mirror in the bathroom at an angle, which gives an impression of a broken geometry of the space and the illusion of repeated reflection.

















