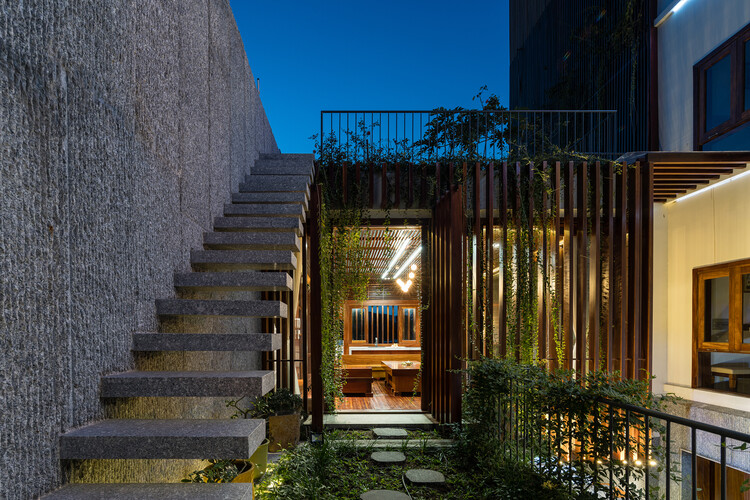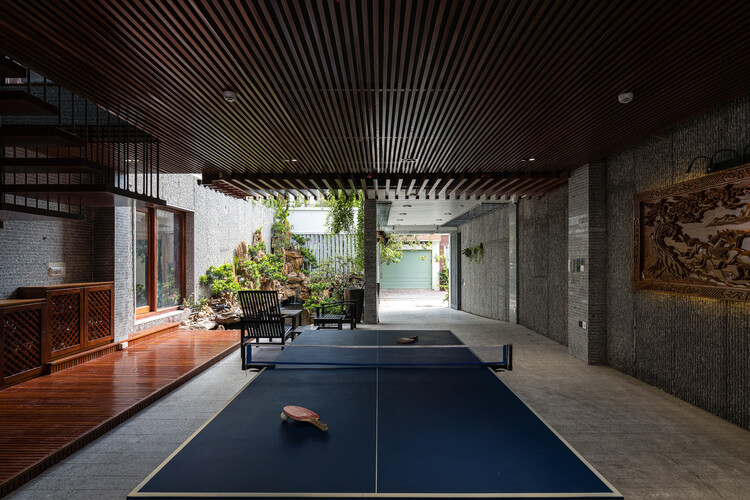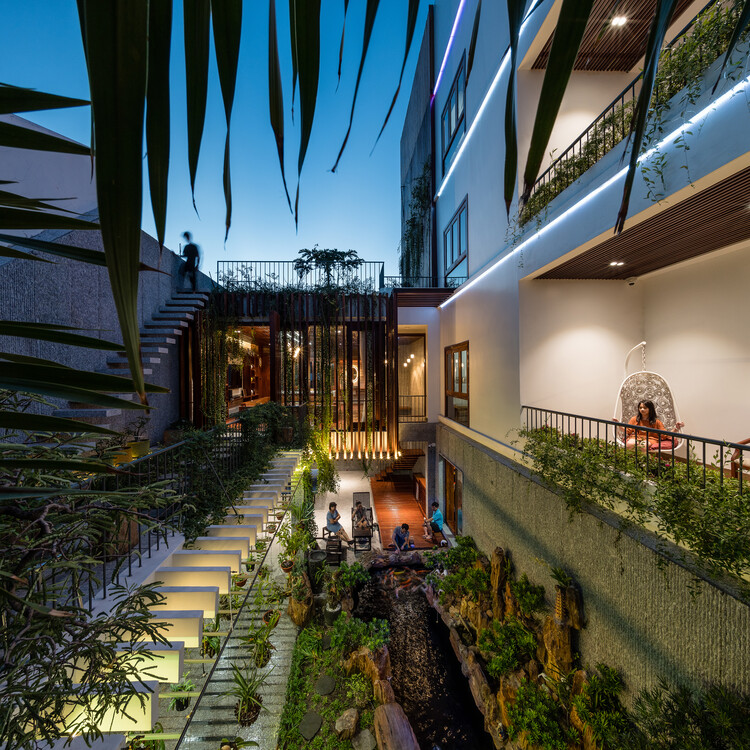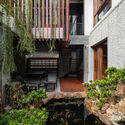
-
Architects: Ladesignstudio
- Area: 350 m²
- Year: 2019
-
Photographs:Quang Tran
-
Manufacturers: Carpenter, Kohler, Secoin Cement Tile, Stone, Vietceramics

Roof gardens is located in Nha Trang city, Vietnam is the place where the owner sends his desire to be a relaxing place for the whole family, a place to welcome friends and true function. Roof gardens is designed to adapt to the tropical climate, while increasing the connection with people and with nature through living spaces, relaxing spaces with architectural solutions, more importantly, bringing the connection with the old place through access to the habits, lifestyle, and culture of use, harmony with the general view by the image of the whole garden '' growing vegetables. fish '' close to the old days. In this project, the role of architects is just perception and transition. Works as a background of harmony between context, nature, and people.




Roof gardens (left) is located next to the residence of a family of 2 generations and is also the owner of Roof gardens. Although built completely new, thanks to the harmonious connection solution from architecture to landscape, Roof gardens is an important part of the overall context and it is difficult to recognize what is old, what is the latest when the appearance. both have been newly designed and renovated to combine.


The façade is green curtains of the same warm color of colored wood based on existing structures that are appropriately segmented, both to reduce heat radiation and bring shade and poetic when returning home later. a long working day. Instead of having a large courtyard like the houses in the village, we created a variety of courtyards at different heights, suitable for the developer structure by height, in the mezzanine a yard is created. out to connect to the middle yard of the house.

The agricultural garden space on the roof transitions to the courtyard on the mezzanine level, creating a playground - vegetable garden connecting from the roof to the ground floor. The agricultural garden provides a variety of clean foods, is the main food source of the family, and the amateur agricultural products are donated to neighbors, creating a community relationship in the village


























