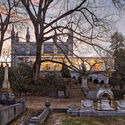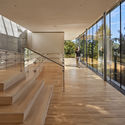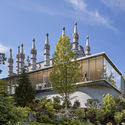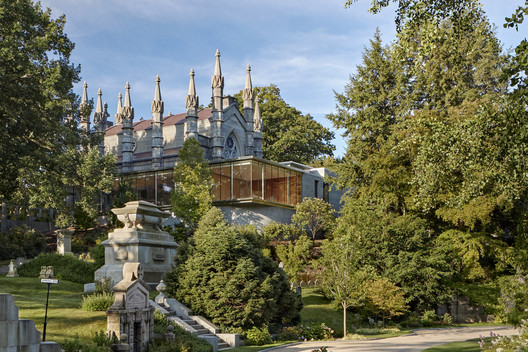
-
Architects: William Rawn Associates
- Area: 10400 m²
- Year: 2018
-
Photographs:Robert Benson
-
Manufacturers: Quarra Stone, TopAkustik, US Gypsum, Viracon
-
Lead Architect: Samuel Lasky, FAIA

Text description provided by the architects. Mount Auburn Cemetery, consecrated in 1831 and designated a National Historic Landmark in 2003, is recognized as one of the most important designed landscapes in the country. The design ideals it embodies served as the model for the rural cemetery movement and for the creation of urban parks across America in the latter half of the 19th century. The ambitious founders of Mount Auburn Cemetery democratized the designed landscape, creating a realm of natural beauty where, without restrictions on religion or race, the living mourner would come to find solace and the public would come to find inspiration. This spirit of innovation has guided the Cemetery for almost two centuries, placing Mount Auburn at the vanguard of evolving practices for commemorating and honoring the dead.


The Cemetery’s nearly 200-year focus on the natural landscape’s healing and inspirational powers and on implementation of forward-thinking end-of-life services are evident in Mount Auburn’s recent revitalization of its iconic, Gothic-inspired Bigelow Chapel. This transformation focused on building a new crematory to accommodate families and religious groups, especially Hindus and Buddhists, for whom a participatory cremation service is an essential part of the grieving process. Recognizing that a dignified space in which to witness cremation did not exist within the greater Boston metropolitan area, Mount Auburn committed to creating a place of this type for the region. As it embarked on this effort, the Cemetery also committed to revitalizing historic Bigelow Chapel itself, making it accessible for the first time and modernizing HVAC and fire protection in nearly invisible fashion.

The glass-walled addition on the east side of Bigelow Chapel is detailed to maximize transparency and to preserve the architectural identity of the chapel. The addition is deliberately kept low and horizontal in juxtaposition to the verticality of the Chapel’s ornate spires. The roof of the addition is held below the cornice of the Chapel’s side aisles, and a cantilever at the northern end of the building helps to reinforce this sense of horizontality as the building extends out over the landscape.



The new addition is organized as a procession, with expansive views out to the cemetery as one enters and progresses to the Gathering Room. Moving from there to the Viewing Room, in which cremation commitment ceremonies occur, space becomes more contemplative. Views are directed toward a small, internal garden between the addition and the historic Chapel and upward towards the sky. Following the ceremony, the large doors to the Gathering Room are opened and, in an affirmation of life, participants return again to the panoramic views of the landscape.

The addition touches the historic chapel lightly: the Viewing Room garden sets the addition away from the Chapel's chancel window and a skylight the length of the building allows the Chapel spires to be seen running from ground to sky from within the addition. As it illuminates the chapel's stone wall, the skylight also helps make the Chapel visible as one looks through the glass wall of the addition from outside.



























